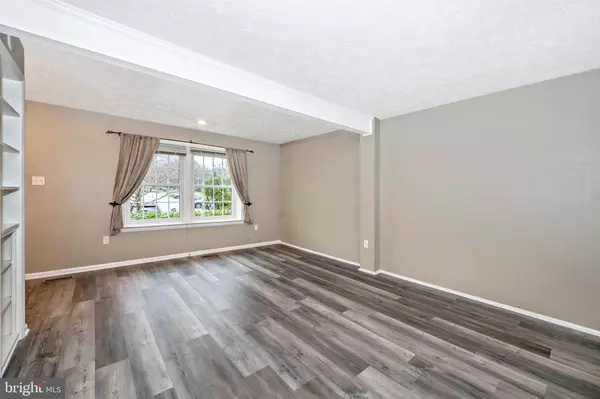$347,500
$339,900
2.2%For more information regarding the value of a property, please contact us for a free consultation.
3 Beds
4 Baths
1,620 SqFt
SOLD DATE : 12/17/2020
Key Details
Sold Price $347,500
Property Type Townhouse
Sub Type End of Row/Townhouse
Listing Status Sold
Purchase Type For Sale
Square Footage 1,620 sqft
Price per Sqft $214
Subdivision Murray Hill
MLS Listing ID MDHW287228
Sold Date 12/17/20
Style Colonial,Traditional
Bedrooms 3
Full Baths 2
Half Baths 2
HOA Fees $58/mo
HOA Y/N Y
Abv Grd Liv Area 1,220
Originating Board BRIGHT
Year Built 1984
Annual Tax Amount $4,247
Tax Year 2020
Lot Size 2,221 Sqft
Acres 0.05
Property Description
Welcome to 10647 Whiterock Court! A wonderfully maintained end unit townhome which backs up to a wooded area in the sought after community of Leishear Village. This home has many recent upgrades, including: 2020: New HVAC Unit, New Hot Water Heater, LVP flooring main level and enclosed outdoor back patio. 2019: New deck, Solar Panels, Main level sliding door off the dining room, and Kitchen appliances including Refrigerator, Dishwasher, Range and Microwave. 2015: Lower level half Bath with imported Italian tile flooring. 2013: Lower level walk out sliding door in basement and remodeled Master bathroom. 3 bedrooms, 2 full baths, 2 half baths Main bedroom has a walk-in closet. Bluetooth Surround Sound speakers on deck as well as the enclosed lower patio. Lower level features a family room/office area with a walk-out to a spectacular enclosed patio with ceiling fan, built-in speakers, LED lights and room for an outdoor TV. It's an amazing place to enjoy, entertain or hide out to relax to the sounds of nature. There is a large storage shed and one of the largest backyards in Leishear Village. This neighborhood is a quiet little oasis in Howard County with easy access to Rte. 29, Rte. 32, I-95 and the ICC. Close to Columbia and Maple Lawn shopping and activities. Within walking distance to the elementary and middle schools, and Hammond Park with playground and playing fields, and a covered pavilion available for rentals which is perfect to host parties. Nearby to Hammond Pool.
Location
State MD
County Howard
Zoning RSC
Rooms
Other Rooms Living Room, Dining Room, Bedroom 2, Bedroom 3, Kitchen, Family Room, Bedroom 1, Bathroom 1, Bathroom 2, Half Bath
Basement Daylight, Partial
Interior
Interior Features Ceiling Fan(s), Carpet, Combination Kitchen/Dining, Tub Shower, Stall Shower, Walk-in Closet(s), Window Treatments
Hot Water Electric
Heating Heat Pump(s)
Cooling Heat Pump(s), Central A/C
Flooring Carpet, Vinyl
Equipment Built-In Microwave, Dishwasher, Disposal, Dryer, Icemaker, Stove, Water Heater, Washer, Refrigerator
Furnishings No
Fireplace N
Window Features Double Hung
Appliance Built-In Microwave, Dishwasher, Disposal, Dryer, Icemaker, Stove, Water Heater, Washer, Refrigerator
Heat Source Electric
Laundry Basement
Exterior
Exterior Feature Screened, Enclosed, Patio(s), Deck(s)
Parking On Site 1
Fence Privacy
Utilities Available Cable TV, Phone
Water Access N
View Trees/Woods, Street
Roof Type Shingle
Street Surface Black Top
Accessibility None
Porch Screened, Enclosed, Patio(s), Deck(s)
Garage N
Building
Lot Description Backs to Trees, Cul-de-sac, Rear Yard
Story 3
Sewer Public Sewer
Water Public
Architectural Style Colonial, Traditional
Level or Stories 3
Additional Building Above Grade, Below Grade
New Construction N
Schools
Elementary Schools Hammond
Middle Schools Hammond
High Schools Atholton
School District Howard County Public School System
Others
HOA Fee Include Common Area Maintenance,Management
Senior Community No
Tax ID 1406471102
Ownership Fee Simple
SqFt Source Assessor
Acceptable Financing Conventional, FHA, VA, Cash
Horse Property N
Listing Terms Conventional, FHA, VA, Cash
Financing Conventional,FHA,VA,Cash
Special Listing Condition Standard
Read Less Info
Want to know what your home might be worth? Contact us for a FREE valuation!

Our team is ready to help you sell your home for the highest possible price ASAP

Bought with Susan A Curlett • HomeSmart
GET MORE INFORMATION
Agent | License ID: 0225193218 - VA, 5003479 - MD
+1(703) 298-7037 | jason@jasonandbonnie.com






