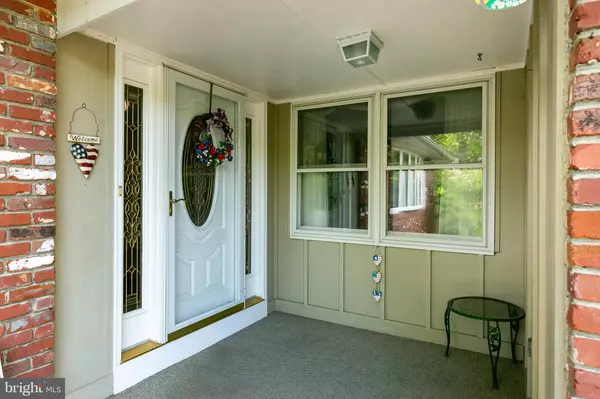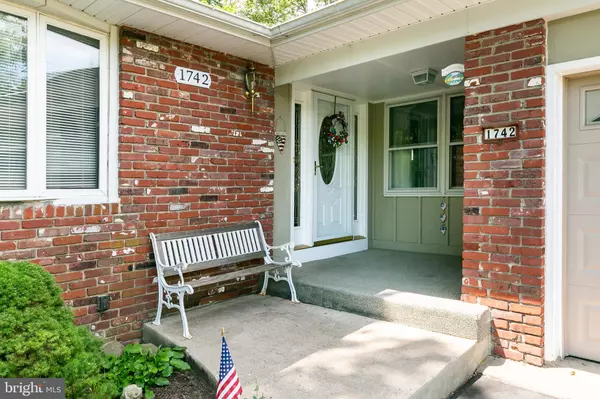$340,000
$334,900
1.5%For more information regarding the value of a property, please contact us for a free consultation.
3 Beds
3 Baths
2,046 SqFt
SOLD DATE : 09/11/2020
Key Details
Sold Price $340,000
Property Type Single Family Home
Sub Type Detached
Listing Status Sold
Purchase Type For Sale
Square Footage 2,046 sqft
Price per Sqft $166
Subdivision Willowdale
MLS Listing ID NJCD398474
Sold Date 09/11/20
Style Ranch/Rambler
Bedrooms 3
Full Baths 2
Half Baths 1
HOA Y/N N
Abv Grd Liv Area 2,046
Originating Board BRIGHT
Year Built 1970
Annual Tax Amount $9,551
Tax Year 2019
Lot Size 9,827 Sqft
Acres 0.23
Lot Dimensions 78.00 x 126.00
Property Description
It will be love at first sight when you pull into the driveway of this beautiful Cherry Hill home. For 32 years the current owners have meticulously maintained this 3 bed, 2.5 bath rancher. Once inside you will be greeted by a sizable formal living room perfect for hosting family gatherings. Also, hardwood floors can be found under the carpeted formal living room as well as the master bedroom and second bedroom. The attractive dining room is accented with chair rail, recessed lighting and oak hardwood floors. The kitchen boasts a double oven, a six-burner gas stove and plenty of cabinet space. Adjacent to the kitchen you will find a spacious laundry room which can also serve as a mudroom. A large family room is complete with a brick fireplace and gas insert. From the cozy family room, you can see a wonderful patio equipped with a gas grill and an in-ground concrete pool, perfect for entertaining guests at a summer cookout. A separate paver patio with fire pit and koi pond just add to the many outstanding features that are present in the backyard. Additional noted updates include a recently upgraded half bath, new hot water heater (2020), newer roof (2017), newer HVAC (2013) and a re-pointed chimney (2017). Located in the highly rated Cherry Hill School District, Bret Harte Elementary School and Cherry Hill East High School. Schedule your tour today!
Location
State NJ
County Camden
Area Cherry Hill Twp (20409)
Zoning RES
Rooms
Other Rooms Living Room, Dining Room, Primary Bedroom, Bedroom 2, Bedroom 3, Kitchen, Family Room
Basement Partial, Partially Finished, Sump Pump
Main Level Bedrooms 3
Interior
Interior Features Attic, Carpet, Ceiling Fan(s), Chair Railings, Dining Area, Family Room Off Kitchen, Pantry, Recessed Lighting, Wood Floors
Hot Water Natural Gas
Heating Forced Air
Cooling Central A/C
Flooring Carpet, Ceramic Tile, Hardwood, Laminated
Fireplaces Number 1
Fireplaces Type Brick, Gas/Propane
Equipment Dishwasher, Disposal, Dryer - Gas, Exhaust Fan, Oven - Double, Refrigerator, Six Burner Stove, Washer
Fireplace Y
Appliance Dishwasher, Disposal, Dryer - Gas, Exhaust Fan, Oven - Double, Refrigerator, Six Burner Stove, Washer
Heat Source Natural Gas
Laundry Main Floor
Exterior
Exterior Feature Patio(s)
Parking Features Additional Storage Area, Garage Door Opener, Inside Access
Garage Spaces 6.0
Pool Concrete, Fenced, In Ground
Water Access N
Accessibility None
Porch Patio(s)
Attached Garage 2
Total Parking Spaces 6
Garage Y
Building
Story 1
Sewer Public Sewer
Water Public
Architectural Style Ranch/Rambler
Level or Stories 1
Additional Building Above Grade, Below Grade
New Construction N
Schools
Elementary Schools Bret Harte
High Schools Cherry Hill High - East
School District Cherry Hill Township Public Schools
Others
Senior Community No
Tax ID 09-00525 13-00012
Ownership Fee Simple
SqFt Source Assessor
Security Features Security System
Acceptable Financing Cash, Conventional, FHA, VA
Listing Terms Cash, Conventional, FHA, VA
Financing Cash,Conventional,FHA,VA
Special Listing Condition Standard
Read Less Info
Want to know what your home might be worth? Contact us for a FREE valuation!

Our team is ready to help you sell your home for the highest possible price ASAP

Bought with Stephen J Pestridge • Keller Williams Realty - Cherry Hill
GET MORE INFORMATION
Agent | License ID: 0225193218 - VA, 5003479 - MD
+1(703) 298-7037 | jason@jasonandbonnie.com






