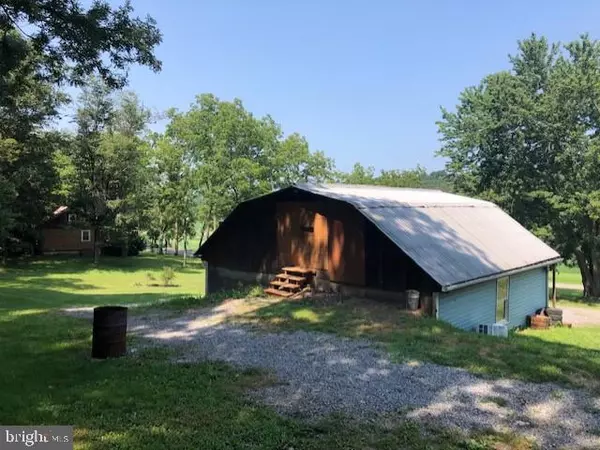$201,000
$200,000
0.5%For more information regarding the value of a property, please contact us for a free consultation.
3 Beds
3 Baths
2,112 SqFt
SOLD DATE : 08/26/2021
Key Details
Sold Price $201,000
Property Type Single Family Home
Sub Type Detached
Listing Status Sold
Purchase Type For Sale
Square Footage 2,112 sqft
Price per Sqft $95
Subdivision None Available
MLS Listing ID PAJT2000066
Sold Date 08/26/21
Style Raised Ranch/Rambler
Bedrooms 3
Full Baths 3
HOA Y/N N
Abv Grd Liv Area 1,176
Originating Board BRIGHT
Year Built 1986
Annual Tax Amount $1,865
Tax Year 2021
Lot Size 2.010 Acres
Acres 2.01
Property Description
Looking for a country location, look no further. This ranch home sits on a 2 acre lot with woods to the rear. In addition to your main level living there are in-law quarters in the walkout lower level. Great place for family or guests! There is a woodstove if you would want to supplement the electric heat in the lower level. The upstairs kitchen has a hookup for a gas range and the L/L has an electric range that remains, there is no range on the main level. Looking for a garage for that mechanic or woodworker the detached has a upstairs that you can access from the rear ground level and the garage is oversize so you have plenty of storage & work area! The Primary bedroom has a large bathroom with tub/shower and separate shower stall! The prior owner had a hookup for washer and dryer in the one bedroom but the current owner moved it back to the lower level. It could be moved back up as you will see where the floor was plugged for the plumbing. The dryer was gas when it was on the main level.
Location
State PA
County Juniata
Area Susquehanna Twp (14813)
Zoning RESIDENTIAL
Rooms
Other Rooms Living Room, Dining Room, Primary Bedroom, Bedroom 2, Bedroom 3, Kitchen, Family Room, Laundry, Primary Bathroom
Basement Full, Partially Finished, Walkout Level, Interior Access, Outside Entrance, Front Entrance
Main Level Bedrooms 3
Interior
Hot Water Electric
Heating Baseboard - Electric
Cooling Window Unit(s)
Equipment Refrigerator, Dishwasher
Fireplace N
Appliance Refrigerator, Dishwasher
Heat Source Electric
Laundry Basement
Exterior
Parking Features Garage - Front Entry, Garage Door Opener, Oversized
Garage Spaces 2.0
Water Access N
Roof Type Asphalt
Accessibility None
Total Parking Spaces 2
Garage Y
Building
Story 1
Foundation Block
Sewer On Site Septic
Water Well
Architectural Style Raised Ranch/Rambler
Level or Stories 1
Additional Building Above Grade, Below Grade
New Construction N
Schools
School District Juniata County
Others
Senior Community No
Tax ID 13-05 -081
Ownership Fee Simple
SqFt Source Assessor
Acceptable Financing Cash, Conventional
Listing Terms Cash, Conventional
Financing Cash,Conventional
Special Listing Condition Standard
Read Less Info
Want to know what your home might be worth? Contact us for a FREE valuation!

Our team is ready to help you sell your home for the highest possible price ASAP

Bought with Stephen F Peters • Peters Realty
GET MORE INFORMATION
Agent | License ID: 0225193218 - VA, 5003479 - MD
+1(703) 298-7037 | jason@jasonandbonnie.com






