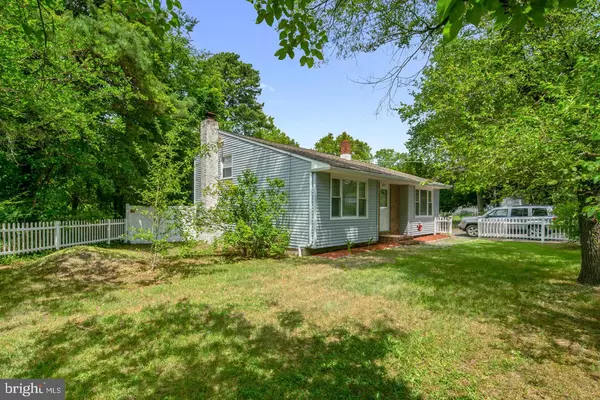$170,000
$159,900
6.3%For more information regarding the value of a property, please contact us for a free consultation.
3 Beds
2 Baths
1,492 SqFt
SOLD DATE : 10/09/2020
Key Details
Sold Price $170,000
Property Type Single Family Home
Sub Type Detached
Listing Status Sold
Purchase Type For Sale
Square Footage 1,492 sqft
Price per Sqft $113
Subdivision None Available
MLS Listing ID NJCD398542
Sold Date 10/09/20
Style Split Level
Bedrooms 3
Full Baths 1
Half Baths 1
HOA Y/N N
Abv Grd Liv Area 1,492
Originating Board BRIGHT
Year Built 1967
Annual Tax Amount $6,133
Tax Year 2019
Lot Size 10,000 Sqft
Acres 0.23
Lot Dimensions 100.00 x 100.00
Property Description
This BEAUTIFUL, UPDATED, OPEN FLOOR PLAN, LAKE FRONT Split Level is on a Corner Lot with CRYSTAL LAKE in your Own Back Yard! NEW Carpet in Living Room, Stairs, and Hallway! NEW Roof . And, the New Jersey First Time Home Seekers Grant Program is Still Available, From the Moment you Arrive you'll Notice the ADORABLE White picket Fence, Pretty Landscaping, and 4 CAR Driveway! Step into your Entry Way with Vaulted Ceilings, Neutral Paint, Coat Closet, Espresso Hardwood Floors, and the Start of an Awesome OPEN FLOOR PLAN for Entertaining! To your Right is the Spacious Eat in Kitchen with 3 Bright Windows, Ceiling Fan, Pretty Oak Cabinetry, Matching Tile Floor and Back Splash, Dark Grey Counter Tops, and an ORIGINAL BUILT IN PANTRY!! To your Left is your Formal Living or Dining Room, Whatever you Choose. There is a Full Family Room Downstairs as Well! This Space off the Kitchen has NEW Tan Carpet, 3 Bright Windows, Neutral Paint, and INCREDIBLE High Ceilings!! Just a Few Steps Upstairs and you'll See 3 Nice Size Bedrooms and the Full Bathroom. The Master Bedroom Features Tan Carpet, Ceiling Fan, 2 Bright Windows, and a LARGE Closet. The 2 Secondary Bedrooms Also have Generous Closets, Bright Windows and Darker Neutral Carpet. As you Head Down the Hallway to your Right are 2 HUGE STORAGE CLOSETS with Crawl Space Access!! To Complete this Floor is the Lovely Full Bath Showcasing a Bright Window, Pretty Grey Tile Floor and Walls, Awesome WHIRLPOOL Jetted Tub, and Adorable Vanity with Basket Storage!! Back Down on the Lowest Level of the Home is a LARGE Family Room Just a Few Steps Down from the Main Floor. This Space is Perfect for Just Lounging Around on the Weekend or Hosting a Big Football Party this Fall! There are Recessed Lights, Neutral Paint, Tan Carpet with Unique Design, Big Bright Windows, and an Eye Catching Wall to Wall Brick GAS FIREPLACE!! The Half Bath Features a Pretty Oak Vanity, Bright Window, Grey Tile Floor, and Neat Adjustable Mirror. There are Also Plenty of Storage Options Down Here, Between the Storage Closets, and the Sizable Laundry Room Complete with New DuraLux Waterproof flooring, Bright Window, and BUILT IN Storage Cabinet! Step Out your Back Door to See BEST FEATURE of the Home! You Have Crystal Lake Right in your Own Back Yard! You Could Spend Every Night out here Relaxing by the Fire, and Overlooking your Gorgeous Lake View!! The Yard also has Plenty of Green Space, a BIG Storage Shed, and a Fully Fenced Yard! Enjoy Town Events Such As the Annual Fall Festival!! Easy Access to Area Roads, Bridges and Great Shopping and PATCO Speedline to Philadelphia. Make Your Appointment Today to View This Wonderful Home-Before It's Too Late!!
Location
State NJ
County Camden
Area Lindenwold Boro (20422)
Zoning RES
Rooms
Other Rooms Living Room, Primary Bedroom, Bedroom 2, Bedroom 3, Kitchen, Family Room
Basement Fully Finished
Main Level Bedrooms 3
Interior
Interior Features Attic, Built-Ins, Carpet, Ceiling Fan(s), Combination Kitchen/Living, Floor Plan - Open, Kitchen - Eat-In, Recessed Lighting, Soaking Tub, Tub Shower, Wood Floors
Hot Water Natural Gas
Heating Forced Air
Cooling Central A/C
Flooring Carpet, Ceramic Tile, Wood
Fireplaces Number 1
Fireplaces Type Brick, Gas/Propane
Equipment Oven/Range - Gas, Refrigerator, Washer, Dryer
Fireplace Y
Window Features Double Hung
Appliance Oven/Range - Gas, Refrigerator, Washer, Dryer
Heat Source Natural Gas
Laundry Lower Floor, Has Laundry
Exterior
Garage Spaces 3.0
Fence Privacy, Partially
Water Access N
View Lake
Roof Type Pitched,Shingle
Accessibility None
Total Parking Spaces 3
Garage N
Building
Lot Description Corner, Level
Story 2.5
Sewer Public Sewer
Water Public
Architectural Style Split Level
Level or Stories 2.5
Additional Building Above Grade, Below Grade
Structure Type Vaulted Ceilings
New Construction N
Schools
School District Lindenwold Borough Public Schools
Others
Senior Community No
Tax ID 22-00294-00002
Ownership Fee Simple
SqFt Source Assessor
Acceptable Financing Cash, Conventional, FHA, VA
Listing Terms Cash, Conventional, FHA, VA
Financing Cash,Conventional,FHA,VA
Special Listing Condition Standard
Read Less Info
Want to know what your home might be worth? Contact us for a FREE valuation!

Our team is ready to help you sell your home for the highest possible price ASAP

Bought with Samantha Grundlock • Keller Williams Realty - Cherry Hill
GET MORE INFORMATION
Agent | License ID: 0225193218 - VA, 5003479 - MD
+1(703) 298-7037 | jason@jasonandbonnie.com






