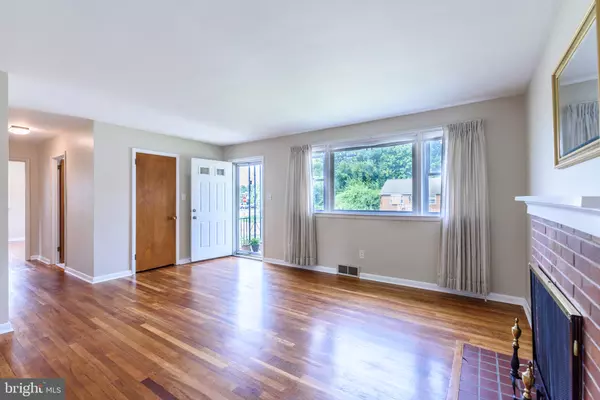$263,000
$265,000
0.8%For more information regarding the value of a property, please contact us for a free consultation.
3 Beds
2 Baths
1,300 SqFt
SOLD DATE : 09/28/2021
Key Details
Sold Price $263,000
Property Type Single Family Home
Sub Type Detached
Listing Status Sold
Purchase Type For Sale
Square Footage 1,300 sqft
Price per Sqft $202
Subdivision Redmont
MLS Listing ID DENC2002918
Sold Date 09/28/21
Style Ranch/Rambler
Bedrooms 3
Full Baths 2
HOA Y/N N
Abv Grd Liv Area 1,040
Originating Board BRIGHT
Year Built 1955
Annual Tax Amount $374
Tax Year 2020
Lot Size 0.330 Acres
Acres 0.33
Property Description
It's all in the details! This 3 bedroom, 2 bath ranch has been meticulously maintained by its original owners and the proof is everywhere. Pristine hardwoods throughout most of the main level complement the fresh coat of paint on the walls and trim. The living room is accented by a lovely wood burning fireplace and leads into a large, bright eat-in kitchen. A beautifully renovated full bath rounds out the main floor. Enter the lower level to discover a large family room with another full bathroom. The spacious unfinished portion of the basement houses the laundry facilities, all mechanicals, includes egress and offers ample space for storage. HVAC is only 2 years old and the hot water heater is brand new. And to top it all off, just look outside! This level corner lot is 1/3 acre and easy to maintain. You won't find a home in better condition for this price. Truly a must see!
Location
State DE
County New Castle
Area Elsmere/Newport/Pike Creek (30903)
Zoning NC6.5
Rooms
Other Rooms Living Room, Bedroom 2, Bedroom 3, Kitchen, Den, Bedroom 1, Storage Room
Basement Full, Partially Finished, Rear Entrance
Main Level Bedrooms 3
Interior
Interior Features Kitchen - Eat-In
Hot Water Electric
Heating Forced Air
Cooling Central A/C
Fireplaces Number 1
Fireplaces Type Wood
Fireplace Y
Heat Source Natural Gas
Laundry Basement
Exterior
Exterior Feature Porch(es)
Garage Spaces 6.0
Water Access N
Accessibility None
Porch Porch(es)
Total Parking Spaces 6
Garage N
Building
Lot Description Corner, Level
Story 1
Foundation Other
Sewer Public Sewer
Water Public
Architectural Style Ranch/Rambler
Level or Stories 1
Additional Building Above Grade, Below Grade
New Construction N
Schools
Elementary Schools Mote
Middle Schools Stanton
High Schools Dickinson
School District Red Clay Consolidated
Others
Senior Community No
Tax ID 0704610017
Ownership Fee Simple
SqFt Source Estimated
Acceptable Financing Cash, Conventional, FHA, VA
Listing Terms Cash, Conventional, FHA, VA
Financing Cash,Conventional,FHA,VA
Special Listing Condition Standard
Read Less Info
Want to know what your home might be worth? Contact us for a FREE valuation!

Our team is ready to help you sell your home for the highest possible price ASAP

Bought with Tim P Hamill • Patterson-Schwartz-Hockessin
GET MORE INFORMATION
Agent | License ID: 0225193218 - VA, 5003479 - MD
+1(703) 298-7037 | jason@jasonandbonnie.com






