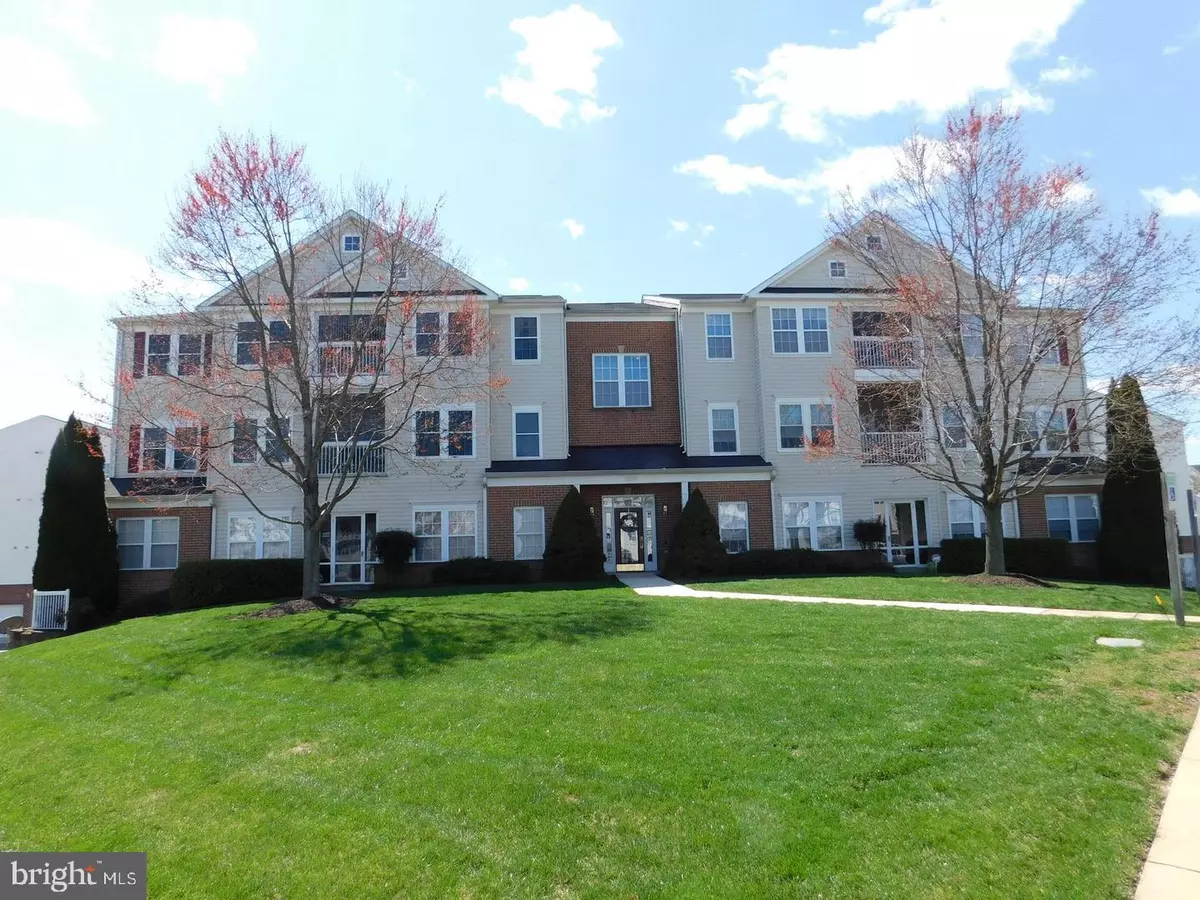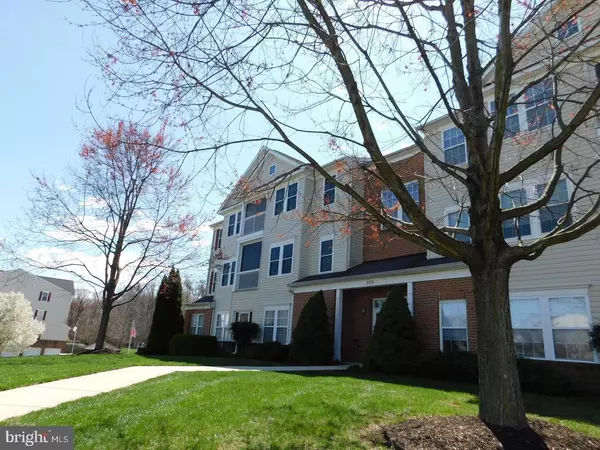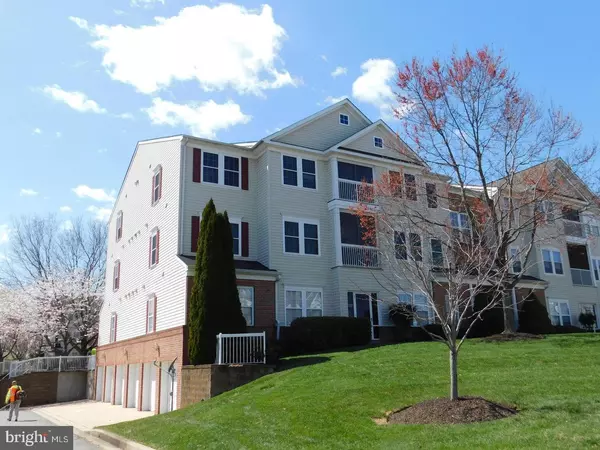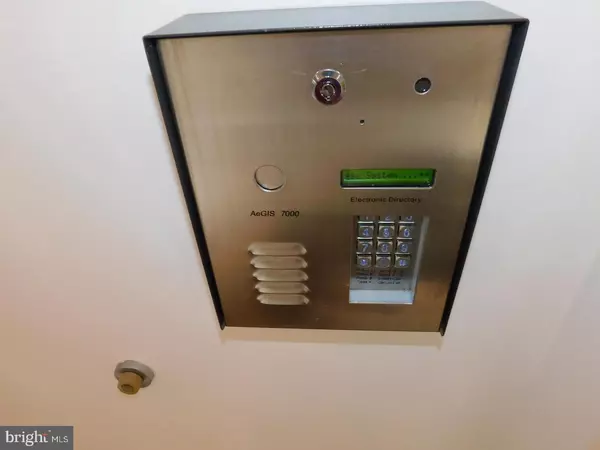$235,000
$239,900
2.0%For more information regarding the value of a property, please contact us for a free consultation.
2 Beds
2 Baths
1,400 SqFt
SOLD DATE : 09/18/2020
Key Details
Sold Price $235,000
Property Type Condo
Sub Type Condo/Co-op
Listing Status Sold
Purchase Type For Sale
Square Footage 1,400 sqft
Price per Sqft $167
Subdivision Spenceola Farms
MLS Listing ID MDHR250152
Sold Date 09/18/20
Style Traditional
Bedrooms 2
Full Baths 2
Condo Fees $285/mo
HOA Fees $15/qua
HOA Y/N Y
Abv Grd Liv Area 1,400
Originating Board BRIGHT
Year Built 2000
Annual Tax Amount $2,423
Tax Year 2020
Property Description
Located in Sought after Spenceola Farms- first floor front condo with 2 underground tandem parking spots! Pride of ownership shines through as the original owner has maintained this supersized condo just for you! It is a perfectly situated, large unit affording two bedrooms plus two full baths with a bonus family room and gas fireplace just off of the kitchen. Relax & Entertain in the oversized living room and dining room, plus a separate laundry room with laundry tub. Delightful & convenient enclosed patio entrance door is just a few steps away from main entryway. The building also provides elevator and/or back stairwell to get up and down the complex - making easy access to the garage, your private storage unit and the courtyard while feeling safe & secure with the building's key code access. This 4-floor elevator condo building also affords you additional parking in the front and on the sides of the building. Included in your HOA/CONDO fee is a community center used for community meetings, holiday parties and on your own special occasions, also included is snow removal, trash service & water. Roof is brand new in 2020.
Location
State MD
County Harford
Zoning R2COS
Rooms
Other Rooms Living Room, Dining Room, Primary Bedroom, Bedroom 2, Kitchen, Family Room, Laundry, Storage Room
Main Level Bedrooms 2
Interior
Interior Features Bar, Carpet, Ceiling Fan(s), Dining Area, Elevator, Entry Level Bedroom, Family Room Off Kitchen, Floor Plan - Open, Formal/Separate Dining Room, Primary Bath(s), Stall Shower, Tub Shower, Walk-in Closet(s), Pantry
Hot Water Electric
Heating Forced Air
Cooling Ceiling Fan(s), Central A/C
Fireplaces Number 1
Fireplaces Type Gas/Propane
Equipment Built-In Microwave, Dishwasher, Disposal, Dryer, Exhaust Fan, Oven - Self Cleaning, Oven/Range - Electric, Refrigerator, Stove, Washer
Fireplace Y
Appliance Built-In Microwave, Dishwasher, Disposal, Dryer, Exhaust Fan, Oven - Self Cleaning, Oven/Range - Electric, Refrigerator, Stove, Washer
Heat Source Natural Gas
Laundry Dryer In Unit, Main Floor, Washer In Unit
Exterior
Parking Features Additional Storage Area, Basement Garage, Garage - Side Entry, Garage Door Opener, Inside Access, Underground
Garage Spaces 2.0
Utilities Available Natural Gas Available, Cable TV, Electric Available, Phone Available
Amenities Available Club House, Common Grounds, Community Center, Elevator, Jog/Walk Path
Water Access N
Accessibility Elevator, Grab Bars Mod, Level Entry - Main, No Stairs
Attached Garage 2
Total Parking Spaces 2
Garage Y
Building
Story 1
Unit Features Garden 1 - 4 Floors
Sewer Public Sewer
Water Public
Architectural Style Traditional
Level or Stories 1
Additional Building Above Grade, Below Grade
New Construction N
Schools
Elementary Schools Forest Hill
Middle Schools Bel Air
High Schools Bel Air
School District Harford County Public Schools
Others
Pets Allowed Y
HOA Fee Include Common Area Maintenance,Ext Bldg Maint,Lawn Maintenance,Management,Road Maintenance,Sewer,Snow Removal,Trash,Water
Senior Community No
Tax ID 1303351394
Ownership Condominium
Security Features Intercom,Main Entrance Lock,Smoke Detector,Sprinkler System - Indoor
Horse Property N
Special Listing Condition Standard
Pets Allowed Size/Weight Restriction, Dogs OK, Number Limit
Read Less Info
Want to know what your home might be worth? Contact us for a FREE valuation!

Our team is ready to help you sell your home for the highest possible price ASAP

Bought with Seth Dailey • Keller Williams Gateway LLC
GET MORE INFORMATION
Agent | License ID: 0225193218 - VA, 5003479 - MD
+1(703) 298-7037 | jason@jasonandbonnie.com






