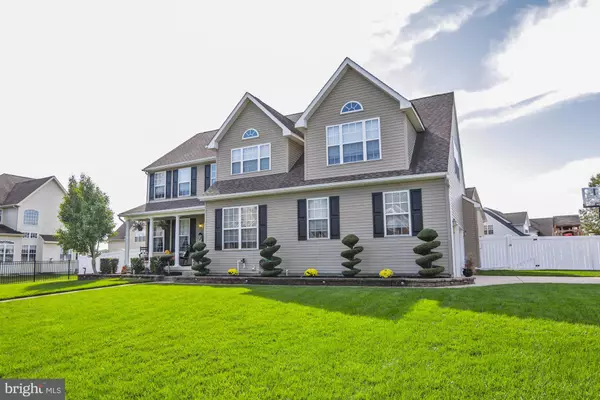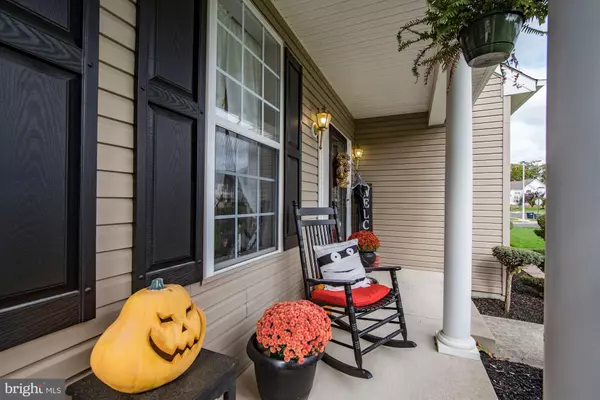$455,000
$440,000
3.4%For more information regarding the value of a property, please contact us for a free consultation.
4 Beds
4 Baths
2,628 SqFt
SOLD DATE : 11/24/2021
Key Details
Sold Price $455,000
Property Type Single Family Home
Sub Type Detached
Listing Status Sold
Purchase Type For Sale
Square Footage 2,628 sqft
Price per Sqft $173
Subdivision Glen Eyre At The Arb
MLS Listing ID NJGL2005630
Sold Date 11/24/21
Style Contemporary,Colonial
Bedrooms 4
Full Baths 3
Half Baths 1
HOA Y/N N
Abv Grd Liv Area 2,628
Originating Board BRIGHT
Year Built 2005
Annual Tax Amount $10,395
Tax Year 2020
Lot Size 0.309 Acres
Acres 0.31
Lot Dimensions 112.00 x 120.00
Property Description
**OFFER ACCEPTED**Stunning Contemporary Colonial with candlelight package and grand 2-sty foyer entrance w/new gorgeous chandelier, dual staircase, gleaming H/W floors and fresh paint throughout. The formal LR & DR offer crown moldings and chair rail molding. You will love this new beautifully redone kitchen with warm gray cabinets, granite counters, center island with counter stools, gorgeous backsplash and s/s appliances which flow into a nice size breakfast room with sliding glass doors that lead to the backyard with a large new patio for those summer barbeques and family gatherings, a shed for all your backyard toys and vinyl fencing for privacy. Warm by the fire on those chilly fall nights in the cozy yet spacious FR w/cathedral ceiling and gas fireplace. An office, laundry room w/garage access and half bath complete the main floor. The second floor offers a MBR. suite with 2 closets (1-WIC), large column entry to the sitting room and a private bath w/garden tub great for soaking after a long day, shower stall and dbl vanity sinks. 3 generously sized bedrooms and a full bath complete this floor. Let's not forget about the newly finished basement w/high ceilings, a nice size exercise room/gym, a gaming area, great room with bar, another full bathroom, spacious storage room and a custom built doggie den under the stairs for your furry loved ones. The driveway was recently extended to fit 6 cars in addition to the 2-car garage. This home is move in ready and wont last long! Put this beauty on your list of must sees!
Location
State NJ
County Gloucester
Area Monroe Twp (20811)
Zoning RESIDENTIAL
Rooms
Other Rooms Living Room, Dining Room, Primary Bedroom, Bedroom 3, Kitchen, Game Room, Family Room, Basement, Foyer, Breakfast Room, Bedroom 1, Exercise Room, Great Room, Laundry, Office, Storage Room, Bathroom 2, Primary Bathroom, Full Bath, Half Bath
Basement Full, Fully Finished, Interior Access, Sump Pump
Interior
Hot Water Natural Gas
Heating Forced Air
Cooling Central A/C, Ceiling Fan(s)
Flooring Hardwood, Ceramic Tile, Carpet
Fireplaces Number 1
Fireplaces Type Gas/Propane, Mantel(s)
Equipment Built-In Microwave, Cooktop, Dishwasher, Disposal, Exhaust Fan, Oven - Self Cleaning, Oven/Range - Gas, Refrigerator, Stainless Steel Appliances, Washer, Dryer - Gas, Water Heater
Fireplace Y
Window Features Bay/Bow,Double Hung,Screens,Transom
Appliance Built-In Microwave, Cooktop, Dishwasher, Disposal, Exhaust Fan, Oven - Self Cleaning, Oven/Range - Gas, Refrigerator, Stainless Steel Appliances, Washer, Dryer - Gas, Water Heater
Heat Source Natural Gas
Laundry Main Floor
Exterior
Exterior Feature Porch(es), Patio(s)
Parking Features Garage - Side Entry, Garage Door Opener
Garage Spaces 2.0
Fence Vinyl, Privacy
Water Access N
Accessibility None
Porch Porch(es), Patio(s)
Attached Garage 2
Total Parking Spaces 2
Garage Y
Building
Story 2
Foundation Concrete Perimeter
Sewer Public Sewer
Water Public
Architectural Style Contemporary, Colonial
Level or Stories 2
Additional Building Above Grade, Below Grade
New Construction N
Schools
School District Monroe Township Public Schools
Others
Senior Community No
Tax ID 11-001100406-00011
Ownership Fee Simple
SqFt Source Assessor
Acceptable Financing Cash, Conventional, FHA, VA
Horse Property N
Listing Terms Cash, Conventional, FHA, VA
Financing Cash,Conventional,FHA,VA
Special Listing Condition Standard
Read Less Info
Want to know what your home might be worth? Contact us for a FREE valuation!

Our team is ready to help you sell your home for the highest possible price ASAP

Bought with Colin Candy • Keller Williams Realty - Moorestown
GET MORE INFORMATION
Agent | License ID: 0225193218 - VA, 5003479 - MD
+1(703) 298-7037 | jason@jasonandbonnie.com






