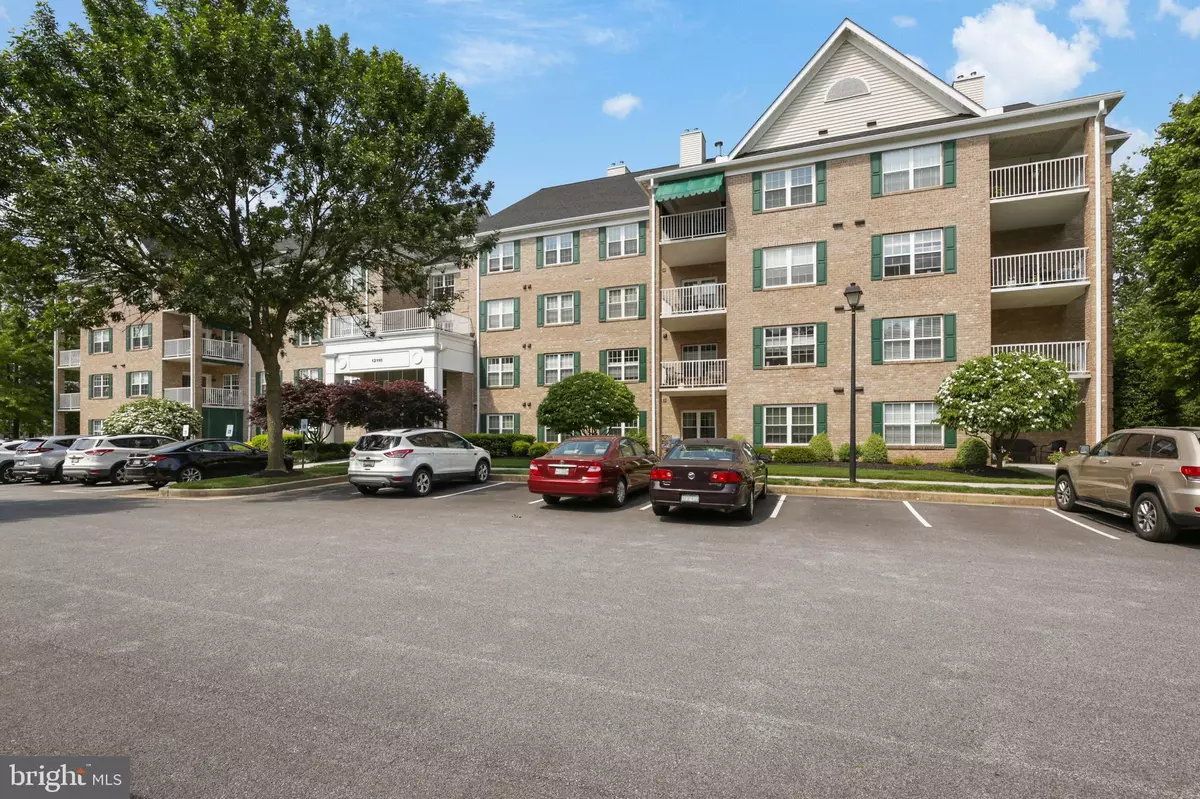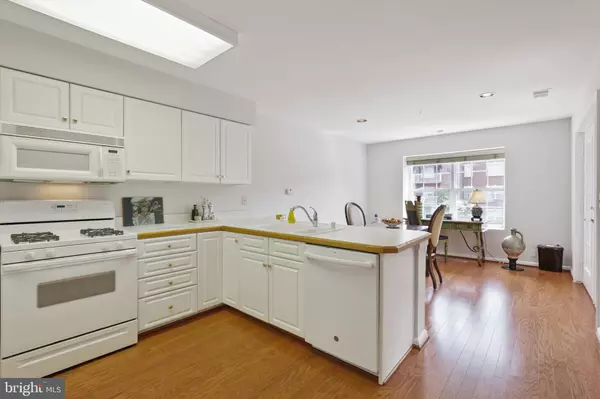$410,000
$410,000
For more information regarding the value of a property, please contact us for a free consultation.
2 Beds
2 Baths
1,818 SqFt
SOLD DATE : 09/27/2021
Key Details
Sold Price $410,000
Property Type Condo
Sub Type Condo/Co-op
Listing Status Sold
Purchase Type For Sale
Square Footage 1,818 sqft
Price per Sqft $225
Subdivision Tullamore
MLS Listing ID MDBC527890
Sold Date 09/27/21
Style Unit/Flat
Bedrooms 2
Full Baths 2
Condo Fees $300/mo
HOA Fees $9/ann
HOA Y/N Y
Abv Grd Liv Area 1,818
Originating Board BRIGHT
Year Built 1998
Annual Tax Amount $4,900
Tax Year 2021
Property Description
In absolutely immaculate condition, this extremely spacious and rarely available 2BR corner unit offers gracious room dimensions, a huge eat-in Kitchen, Den w/ built-ins, in-unit Laundry Room, crown moldings, updated baths and a lovely balcony overlooking greenery. The Living Room features a handsome gas fireplace w/ marble surround, mantle & heatilator and adjacent Dining Area . Access the Den/ Library/ Study off of the sunny eat-in kitchen (large enough for a substantial Kitchen/gathering table OR Morning Room set-up)! Separate Laundry & Utility Rooms optimize convenience and in-unit storage! Both bedrooms provide walk-in closets as well. Hall Bath features a "SafeStep" walk-in tub/shower combination. Convenient elevator building w/ 2 surface parking spaces. The location within Mays Chapel North couldn't be more convenient - just across the street from groceries, restaurants, drug store and beauty services! Wood floors in kitchen and Den - 2021, Gas Furnace/AC- 2018, Dishwasher- 2020. Building Roof- 2019, Lobby and hallways redone- 2019/2020.
Location
State MD
County Baltimore
Zoning RC
Rooms
Other Rooms Living Room, Dining Room, Primary Bedroom, Bedroom 2, Kitchen, Den, Foyer, Laundry, Utility Room, Primary Bathroom, Full Bath
Main Level Bedrooms 2
Interior
Interior Features Built-Ins, Carpet, Crown Moldings, Dining Area, Floor Plan - Traditional, Kitchen - Eat-In, Kitchen - Table Space, Primary Bath(s), Pantry, Recessed Lighting, Sprinkler System, Entry Level Bedroom, Stall Shower, Tub Shower, Walk-in Closet(s), Window Treatments, Wood Floors, Breakfast Area, Elevator
Hot Water Natural Gas
Heating Forced Air
Cooling Central A/C
Fireplaces Number 1
Fireplaces Type Marble, Gas/Propane, Mantel(s), Heatilator
Equipment Built-In Microwave, Oven/Range - Gas, Dishwasher, Refrigerator, Icemaker, Water Dispenser, Disposal, Dryer - Front Loading, ENERGY STAR Clothes Washer, Exhaust Fan, Humidifier, Water Heater
Fireplace Y
Appliance Built-In Microwave, Oven/Range - Gas, Dishwasher, Refrigerator, Icemaker, Water Dispenser, Disposal, Dryer - Front Loading, ENERGY STAR Clothes Washer, Exhaust Fan, Humidifier, Water Heater
Heat Source Natural Gas
Laundry Has Laundry, Washer In Unit, Dryer In Unit
Exterior
Exterior Feature Balcony
Garage Spaces 2.0
Amenities Available Elevator
Water Access N
Accessibility Elevator
Porch Balcony
Total Parking Spaces 2
Garage N
Building
Story 1
Unit Features Garden 1 - 4 Floors
Sewer Public Sewer
Water Public
Architectural Style Unit/Flat
Level or Stories 1
Additional Building Above Grade, Below Grade
New Construction N
Schools
School District Baltimore County Public Schools
Others
Pets Allowed Y
HOA Fee Include Other
Senior Community No
Tax ID 04082300003830
Ownership Condominium
Security Features Sprinkler System - Indoor,Security System
Special Listing Condition Standard
Pets Allowed Size/Weight Restriction
Read Less Info
Want to know what your home might be worth? Contact us for a FREE valuation!

Our team is ready to help you sell your home for the highest possible price ASAP

Bought with Brian J McGeehan • Cummings & Co. Realtors
GET MORE INFORMATION
Agent | License ID: 0225193218 - VA, 5003479 - MD
+1(703) 298-7037 | jason@jasonandbonnie.com






