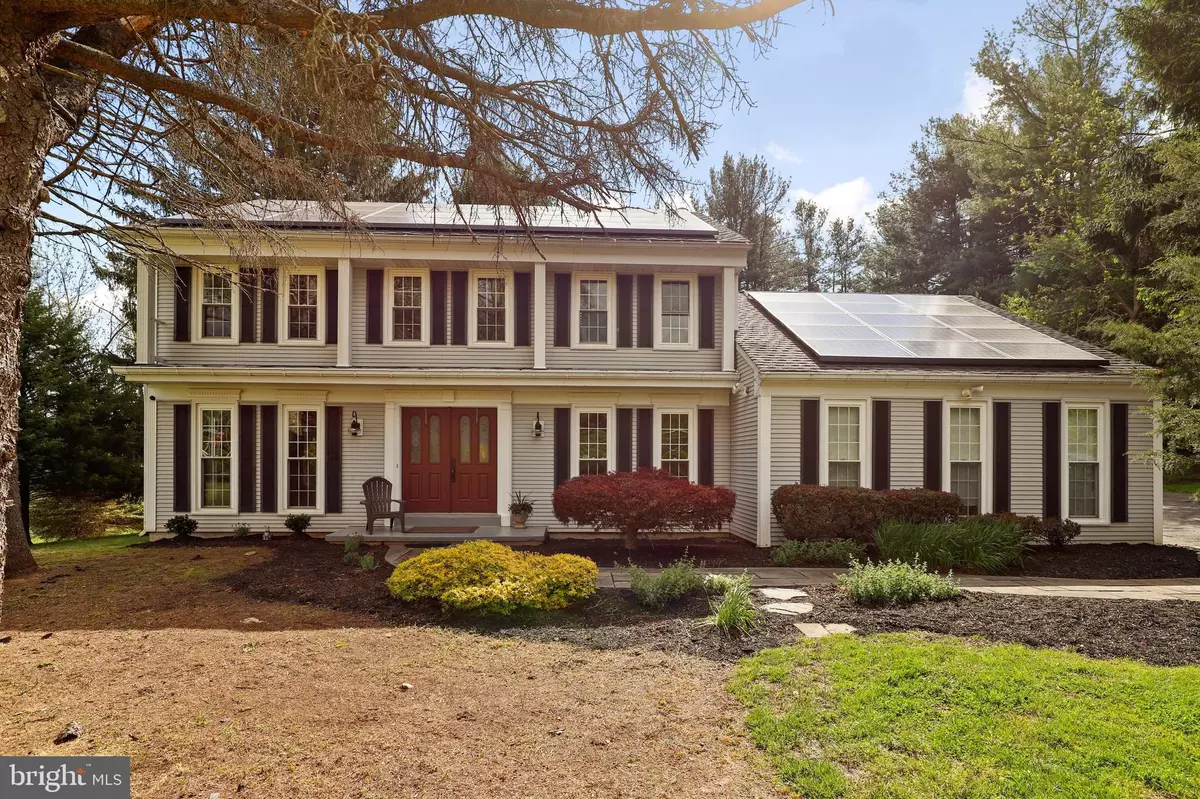$573,000
$579,900
1.2%For more information regarding the value of a property, please contact us for a free consultation.
4 Beds
4 Baths
2,824 SqFt
SOLD DATE : 07/17/2020
Key Details
Sold Price $573,000
Property Type Single Family Home
Sub Type Detached
Listing Status Sold
Purchase Type For Sale
Square Footage 2,824 sqft
Price per Sqft $202
Subdivision Goshen Estates
MLS Listing ID MDMC706232
Sold Date 07/17/20
Style Colonial
Bedrooms 4
Full Baths 3
Half Baths 1
HOA Y/N N
Abv Grd Liv Area 2,324
Originating Board BRIGHT
Year Built 1974
Annual Tax Amount $5,913
Tax Year 2019
Lot Size 1.401 Acres
Acres 1.4
Property Description
This is the one you have been waiting for! Move in ready home in a park-like setting. You will love to cook in the chef's kitchen featuring a Viking refrigerator, stainless steel appliances, maple cabinets, granite countertops, wine fridge and recessed lighting. The kitchen is open to the family room with its cozy fireplace, great for casual entertaining. The main floor also features hardwood floors, a separate living room and dining room, which these days could easily be used as a home office. Retreat upstairs to your large owner's suite with updated bathroom. Total of four generous bedrooms upstairs, all with hardwood floors. The lower level is finished with custom details, gas fireplace, and a wet bar, making it perfect for movie night or a Netflix binge. You'll love the private setting of a large lot and landscaping designed to maximize privacy - you are in your own little world, right in the heart of Montgomery County. TOUR THIS HOME VIRTUALLY, FROM THE COMFORT OF YOUR COUCH by visiting the listing on Redfin's website and or clicking on this link https://my.matterport.com/show/?m=vp2sckoSQNC&brand=0 Get ready to see it soon because this one will not last!
Location
State MD
County Montgomery
Zoning RE2
Rooms
Basement Fully Finished
Interior
Heating Forced Air
Cooling Central A/C
Fireplaces Number 2
Fireplace Y
Heat Source Oil
Laundry Main Floor
Exterior
Parking Features Garage Door Opener
Garage Spaces 8.0
Water Access N
Accessibility None
Total Parking Spaces 8
Garage Y
Building
Story 3
Sewer Community Septic Tank, Private Septic Tank
Water Well
Architectural Style Colonial
Level or Stories 3
Additional Building Above Grade, Below Grade
New Construction N
Schools
Elementary Schools Goshen
Middle Schools Forest Oak
High Schools Gaithersburg
School District Montgomery County Public Schools
Others
Senior Community No
Tax ID 160101679026
Ownership Fee Simple
SqFt Source Assessor
Special Listing Condition Standard
Read Less Info
Want to know what your home might be worth? Contact us for a FREE valuation!

Our team is ready to help you sell your home for the highest possible price ASAP

Bought with Fernanda Theyer • CENTURY 21 New Millennium
GET MORE INFORMATION
Agent | License ID: 0225193218 - VA, 5003479 - MD
+1(703) 298-7037 | jason@jasonandbonnie.com






