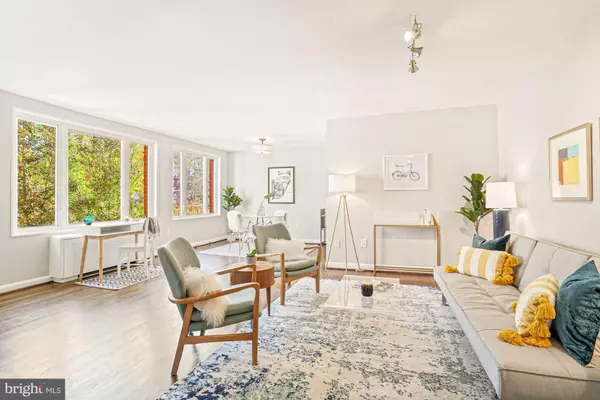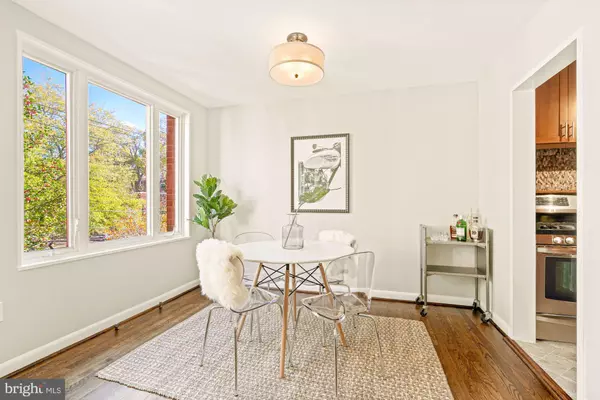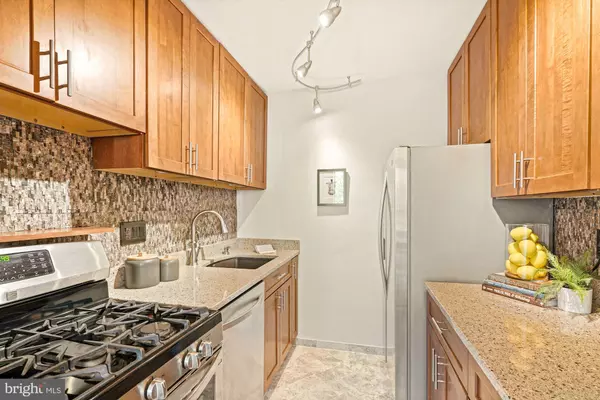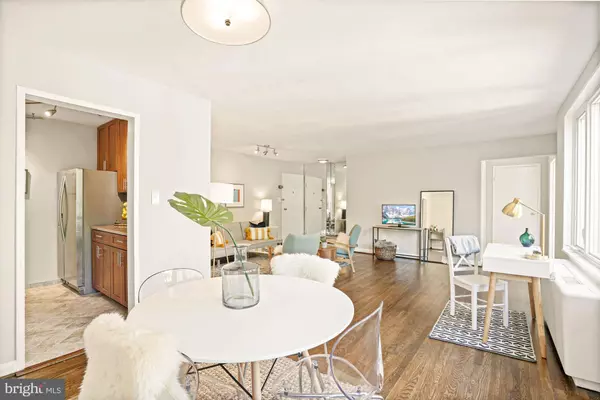$315,000
$300,000
5.0%For more information regarding the value of a property, please contact us for a free consultation.
1 Bed
1 Bath
783 SqFt
SOLD DATE : 12/08/2020
Key Details
Sold Price $315,000
Property Type Condo
Sub Type Condo/Co-op
Listing Status Sold
Purchase Type For Sale
Square Footage 783 sqft
Price per Sqft $402
Subdivision Glover Park
MLS Listing ID DCDC495124
Sold Date 12/08/20
Style Unit/Flat
Bedrooms 1
Full Baths 1
Condo Fees $512/mo
HOA Y/N N
Abv Grd Liv Area 783
Originating Board BRIGHT
Year Built 1959
Annual Tax Amount $2,401
Tax Year 2019
Property Description
OPEN HOUSE 11/8, CANCELLED - Welcome to Unit #507, a picture-perfect condo in DC's leafy Glover Park. This top-floor unit offers 1 bedroom, 1 bath and approximately 806 square feet of sun-drenched living space across an open floor layout. Newly refinished hardwood floors throughout, large windows and an updated kitchen are just a few of this condo residences fabulous features. Inside, you are immediately greeted with a welcoming living/dining room and a work-from home station, all of which are flooded with sunlight and enjoy sky-filled views. Adjacent to the dining area, the updated kitchen is equipped with quartz countertops, tile floor and backsplash, and stainless steel appliances. The huge bedroom with nature views can accommodate large-sized furnishings and features wall-to-wall closets. An updated bath and a large hall closet complete this fantastic offering. (A large scale lobby, mailroom and hallway renovation is scheduled for early 2021.)
Location
State DC
County Washington
Zoning RA-1
Rooms
Other Rooms Living Room, Dining Room, Kitchen, Bedroom 1, Bathroom 1
Main Level Bedrooms 1
Interior
Interior Features Combination Dining/Living, Floor Plan - Open, Wood Floors, Tub Shower, Window Treatments
Hot Water Natural Gas
Heating Forced Air
Cooling Central A/C
Flooring Hardwood, Tile/Brick
Equipment Dishwasher, Disposal, Icemaker, Oven/Range - Gas, Refrigerator, Stainless Steel Appliances, Microwave
Appliance Dishwasher, Disposal, Icemaker, Oven/Range - Gas, Refrigerator, Stainless Steel Appliances, Microwave
Heat Source Natural Gas
Laundry Common
Exterior
Amenities Available Common Grounds, Extra Storage, Laundry Facilities
Water Access N
Accessibility None
Garage N
Building
Story 1
Unit Features Mid-Rise 5 - 8 Floors
Sewer Public Septic, Public Sewer
Water Public
Architectural Style Unit/Flat
Level or Stories 1
Additional Building Above Grade, Below Grade
New Construction N
Schools
School District District Of Columbia Public Schools
Others
Pets Allowed N
HOA Fee Include Water,Sewer,Heat,Electricity,Gas,Common Area Maintenance
Senior Community No
Tax ID 1708//2062
Ownership Condominium
Security Features Main Entrance Lock,Exterior Cameras
Acceptable Financing Cash, Contract
Listing Terms Cash, Contract
Financing Cash,Contract
Special Listing Condition Standard
Read Less Info
Want to know what your home might be worth? Contact us for a FREE valuation!

Our team is ready to help you sell your home for the highest possible price ASAP

Bought with Janice A Pouch • Compass
GET MORE INFORMATION
Agent | License ID: 0225193218 - VA, 5003479 - MD
+1(703) 298-7037 | jason@jasonandbonnie.com






