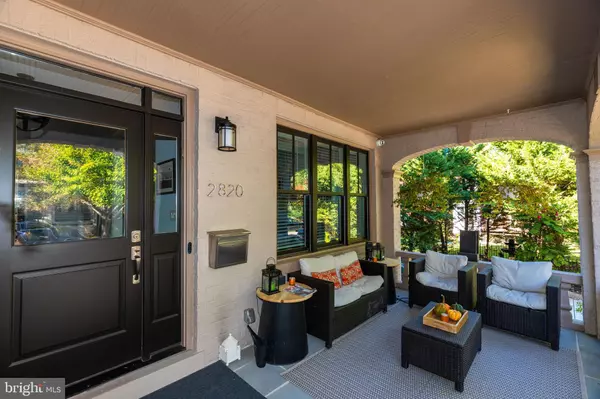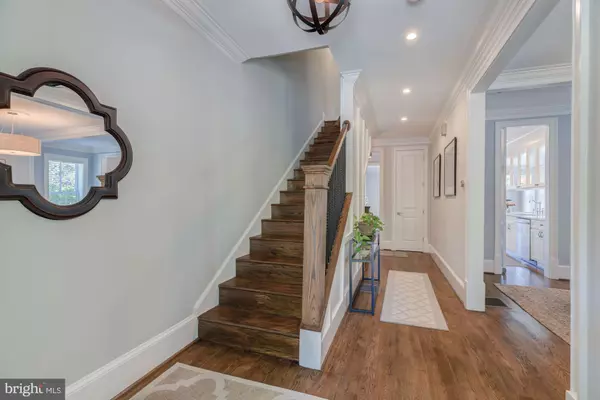$1,950,000
$1,995,000
2.3%For more information regarding the value of a property, please contact us for a free consultation.
5 Beds
5 Baths
4,091 SqFt
SOLD DATE : 12/18/2020
Key Details
Sold Price $1,950,000
Property Type Single Family Home
Sub Type Twin/Semi-Detached
Listing Status Sold
Purchase Type For Sale
Square Footage 4,091 sqft
Price per Sqft $476
Subdivision Observatory Circle
MLS Listing ID DCDC495204
Sold Date 12/18/20
Style Traditional
Bedrooms 5
Full Baths 4
Half Baths 1
HOA Y/N N
Abv Grd Liv Area 2,846
Originating Board BRIGHT
Year Built 1927
Annual Tax Amount $13,143
Tax Year 2020
Lot Size 3,900 Sqft
Acres 0.09
Property Description
Located in the desirable neighborhood of Observatory Circle/Cathedral Heights, this early-20th century home has been completely updated from top to bottom and has moved effortlessly into our 21st century lifestyle, all while retaining its original charm. In the shadow of The National Cathedral and minutes away from Wisconsin & Massachusetts Avenues, it's walk-ability and convenience index (for a Purchaser seeking access to an excellent variety of schools, parks, shops, businesses, and fine dining) makes this an easy choice. Perfect for gracious living and entertaining, this elegant home checks all the right boxes. The main level features a Living Room w/ wood-burning fireplace, gourmet Kitchen, Dining Area overlooking the rear Garden and Powder Room. The 2nd level features a Master Suite w/ Water Works Bathroom, 2 Bedrooms w/ en-suite Baths and a Laundry Room. The 3rd level has 2 additional Bedrooms and Hall Bath. The lower level offers a 5th Bedroom, 4th Bathroom, a large Family Room w/ gas fireplace, Wet Bar, and Storage Room. All guest bathrooms feature Restoration Hardware products; hardwood floors can be found throughout the home. The property is completed w/ a covered Front Porch, a rear Flagstone Patio with pergola, Rear Garden and off-street 2-car Flagstone parking pad.
Location
State DC
County Washington
Zoning SEE PUBLIC RECORD
Rooms
Basement Fully Finished, Outside Entrance, Walkout Level, Daylight, Partial
Interior
Interior Features Combination Kitchen/Dining, Crown Moldings, Kitchen - Galley, Kitchen - Gourmet, Wood Floors
Hot Water Natural Gas
Heating Heat Pump(s)
Cooling Central A/C
Flooring Hardwood
Fireplaces Number 2
Fireplaces Type Wood, Gas/Propane
Equipment Built-In Range, Cooktop, Dishwasher, Disposal, Exhaust Fan, Icemaker, Microwave, Range Hood, Refrigerator, Stainless Steel Appliances, Washer
Furnishings No
Fireplace Y
Appliance Built-In Range, Cooktop, Dishwasher, Disposal, Exhaust Fan, Icemaker, Microwave, Range Hood, Refrigerator, Stainless Steel Appliances, Washer
Heat Source Natural Gas
Laundry Upper Floor
Exterior
Water Access N
Roof Type Slate,Rubber
Accessibility None
Garage N
Building
Story 3
Sewer Public Sewer
Water Public
Architectural Style Traditional
Level or Stories 3
Additional Building Above Grade, Below Grade
New Construction N
Schools
School District District Of Columbia Public Schools
Others
Senior Community No
Tax ID 1813//0049
Ownership Fee Simple
SqFt Source Assessor
Acceptable Financing Cash
Listing Terms Cash
Financing Cash
Special Listing Condition Standard
Read Less Info
Want to know what your home might be worth? Contact us for a FREE valuation!

Our team is ready to help you sell your home for the highest possible price ASAP

Bought with Marco Stilli • TTR Sotheby's International Realty
GET MORE INFORMATION
Agent | License ID: 0225193218 - VA, 5003479 - MD
+1(703) 298-7037 | jason@jasonandbonnie.com






