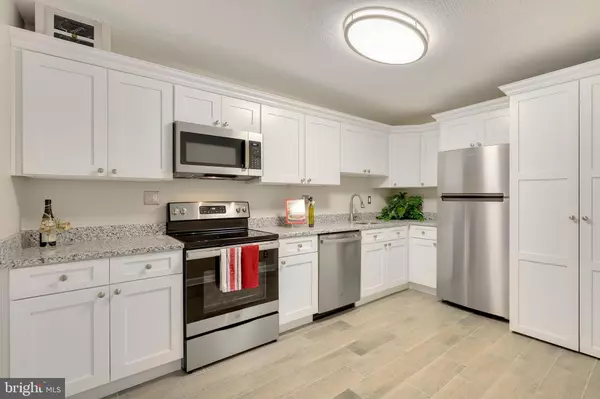$467,000
$475,000
1.7%For more information regarding the value of a property, please contact us for a free consultation.
2 Beds
2 Baths
1,132 SqFt
SOLD DATE : 03/03/2021
Key Details
Sold Price $467,000
Property Type Condo
Sub Type Condo/Co-op
Listing Status Sold
Purchase Type For Sale
Square Footage 1,132 sqft
Price per Sqft $412
Subdivision Rotonda
MLS Listing ID VAFX1163952
Sold Date 03/03/21
Style Contemporary
Bedrooms 2
Full Baths 2
Condo Fees $701/mo
HOA Y/N N
Abv Grd Liv Area 1,132
Originating Board BRIGHT
Year Built 1978
Annual Tax Amount $4,848
Tax Year 2020
Property Description
Fabulous 6th floor 2 bedroom 2 bath completely remodeled condo in the heart of Tyson's Corner. Top to bottom remodel to include fresh designer paint throughout, bathrooms gutted to give way to ceramic tile showers to include tiled shower flooring. Kitchen gutted to include beautiful tiled floors, white soft close cabinets with granite countertops, stainless steel appliances and a custom paneled cabinet for the washer/dryer. New flooring throughout that makes the fresh new look to this home complete. Fabulous large balcony with beautiful scenic views adding an extra area to sit and relax. This condo comes with a garage space and two additional spaces outside. Rotonda offers gorgeous outdoor pool as well as an indoor pool for the winter days. There is an onsite grocery store, salon, bowling alley, library and workout room. Walk to the new BORO and Galleria mall. There are several metro stops that are walkable, but there is an onsite shuttle that will also bring you to the metro, mall and local shopping. Move in, put your feet up and relax.
Location
State VA
County Fairfax
Zoning 230
Rooms
Other Rooms Living Room, Dining Room, Bedroom 2, Kitchen, Bedroom 1, Other
Main Level Bedrooms 2
Interior
Interior Features Floor Plan - Open, Pantry, Stall Shower, Upgraded Countertops, Walk-in Closet(s)
Hot Water Electric
Heating Forced Air
Cooling Central A/C
Equipment Dryer, Washer, Dishwasher, Disposal, Refrigerator, Oven - Wall
Appliance Dryer, Washer, Dishwasher, Disposal, Refrigerator, Oven - Wall
Heat Source Electric
Exterior
Parking Features Underground
Garage Spaces 3.0
Parking On Site 1
Amenities Available Common Grounds, Game Room, Gated Community, Community Center, Extra Storage, Tennis Courts, Soccer Field, Tot Lots/Playground, Volleyball Courts
Water Access N
Accessibility Elevator
Total Parking Spaces 3
Garage N
Building
Story 1
Unit Features Hi-Rise 9+ Floors
Sewer Public Sewer
Water Public
Architectural Style Contemporary
Level or Stories 1
Additional Building Above Grade, Below Grade
New Construction N
Schools
School District Fairfax County Public Schools
Others
HOA Fee Include Common Area Maintenance,Pool(s),Reserve Funds,Sauna,Sewer,Security Gate,Trash,Water
Senior Community No
Tax ID 0293 17010619
Ownership Condominium
Special Listing Condition Standard
Read Less Info
Want to know what your home might be worth? Contact us for a FREE valuation!

Our team is ready to help you sell your home for the highest possible price ASAP

Bought with jina m kwon • Redfin Corporation

"My job is to find and attract mastery-based agents to the office, protect the culture, and make sure everyone is happy! "
GET MORE INFORMATION





