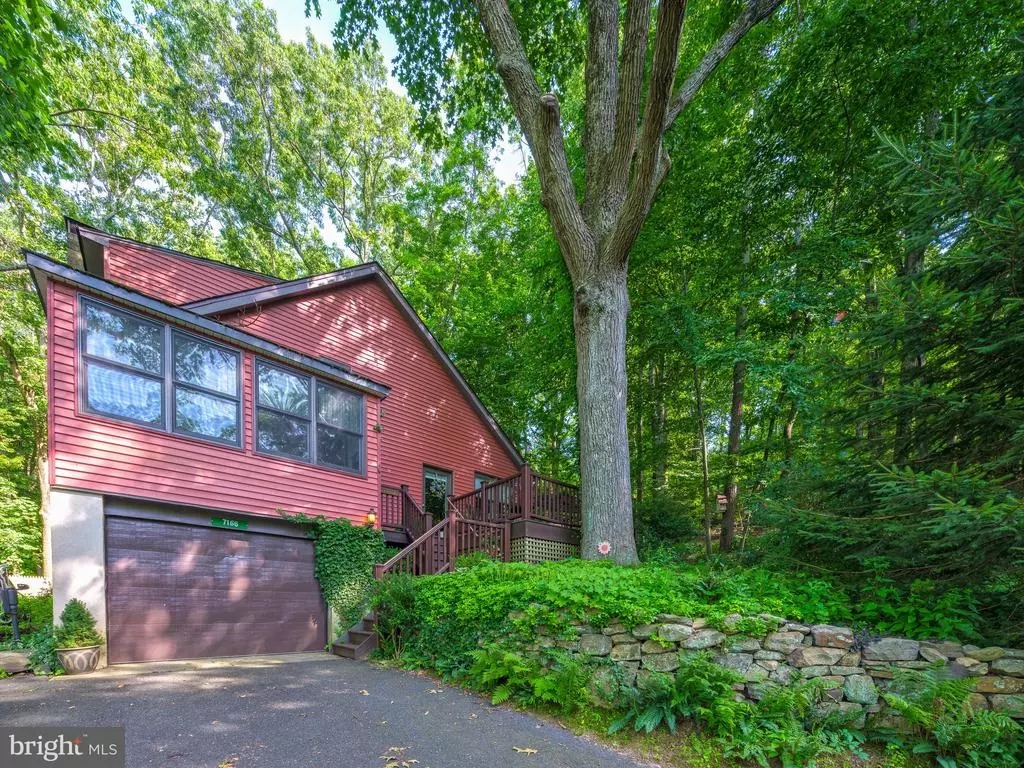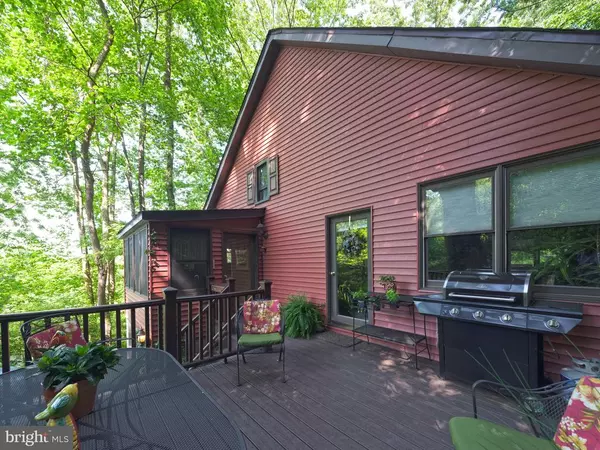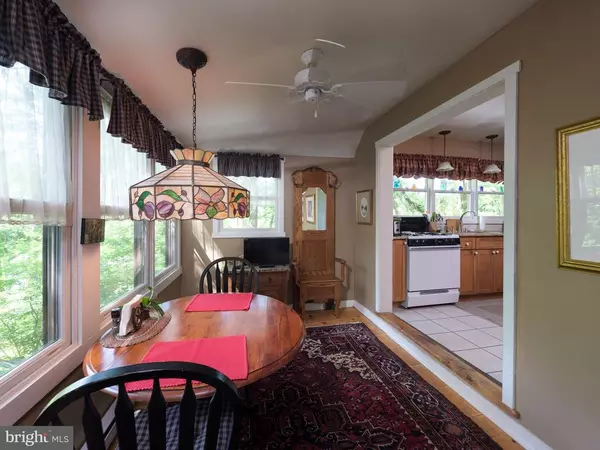$363,000
$439,000
17.3%For more information regarding the value of a property, please contact us for a free consultation.
2 Beds
2 Baths
1,478 SqFt
SOLD DATE : 01/12/2021
Key Details
Sold Price $363,000
Property Type Single Family Home
Sub Type Detached
Listing Status Sold
Purchase Type For Sale
Square Footage 1,478 sqft
Price per Sqft $245
Subdivision Center Bridge
MLS Listing ID PABU502110
Sold Date 01/12/21
Style Converted Barn
Bedrooms 2
Full Baths 1
Half Baths 1
HOA Y/N N
Abv Grd Liv Area 1,478
Originating Board BRIGHT
Year Built 1900
Annual Tax Amount $2,666
Tax Year 2020
Lot Size 0.457 Acres
Acres 0.46
Lot Dimensions 101.00 x 197.00
Property Description
This restored circa 1900 barn is a treasure to behold. Sited on 0.46 maintenance free acres in the Village of Centerbridge. Walk to the canal and river. From a spacious deck with captivating views enter either a breakfast room or the dining/living room. At the end of the long kitchen is a stone fireplace and office area. A full bath and large master bedroom are in the rear. A small patio off of the master is an inviting spot for morning coffee. The other side of the house features the living room dining room combination. Open ceilings with beams and a wood stove in the living room. Outside doors lead to a patio and also the deck. Upstairs is a large open bedroom with a powder room and a washer/dryer. A spacious dry basement awaits storage. There is also a garage underneath on the walkout level. Extremely low taxes and no maintenance make this a perfect weekend home or full time residence. Do not enter driveway without an appointment.
Location
State PA
County Bucks
Area Solebury Twp (10141)
Zoning VR
Direction North
Rooms
Other Rooms Living Room, Dining Room, Primary Bedroom, Kitchen, Breakfast Room, Office, Additional Bedroom
Basement Garage Access, Unfinished, Walkout Level
Main Level Bedrooms 1
Interior
Interior Features Breakfast Area, Built-Ins, Carpet, Ceiling Fan(s), Combination Dining/Living, Curved Staircase, Combination Kitchen/Living, Double/Dual Staircase, Family Room Off Kitchen, Exposed Beams, Tub Shower, Wood Floors, Wood Stove
Hot Water Electric
Heating Baseboard - Hot Water, Central, Radiant
Cooling Ceiling Fan(s), Central A/C
Flooring Carpet, Ceramic Tile, Hardwood, Heated
Fireplaces Number 1
Fireplaces Type Stone
Equipment Built-In Range, Dishwasher, Dryer, Oven - Single, Oven/Range - Gas, Refrigerator, Washer, Washer/Dryer Stacked, Water Heater
Furnishings No
Fireplace Y
Appliance Built-In Range, Dishwasher, Dryer, Oven - Single, Oven/Range - Gas, Refrigerator, Washer, Washer/Dryer Stacked, Water Heater
Heat Source Propane - Leased
Laundry Upper Floor
Exterior
Parking Features Basement Garage, Inside Access, Garage - Front Entry
Garage Spaces 4.0
Utilities Available Cable TV Available, Electric Available, Phone Available, Propane, Other
Water Access N
Roof Type Asbestos Shingle
Accessibility None
Attached Garage 1
Total Parking Spaces 4
Garage Y
Building
Lot Description Backs to Trees, Not In Development, Sloping
Story 3
Sewer On Site Septic
Water Well
Architectural Style Converted Barn
Level or Stories 3
Additional Building Above Grade, Below Grade
Structure Type Beamed Ceilings
New Construction N
Schools
Elementary Schools New Hope-Solebury
Middle Schools New Hope-Solebury
High Schools New Hope-Solebury
School District New Hope-Solebury
Others
Pets Allowed Y
Senior Community No
Tax ID 41-019-007-001
Ownership Fee Simple
SqFt Source Assessor
Acceptable Financing Cash, Conventional
Horse Property N
Listing Terms Cash, Conventional
Financing Cash,Conventional
Special Listing Condition Standard
Pets Allowed No Pet Restrictions
Read Less Info
Want to know what your home might be worth? Contact us for a FREE valuation!

Our team is ready to help you sell your home for the highest possible price ASAP

Bought with Alison Steffens • Kurfiss Sotheby's International Realty
GET MORE INFORMATION
Agent | License ID: 0225193218 - VA, 5003479 - MD
+1(703) 298-7037 | jason@jasonandbonnie.com






