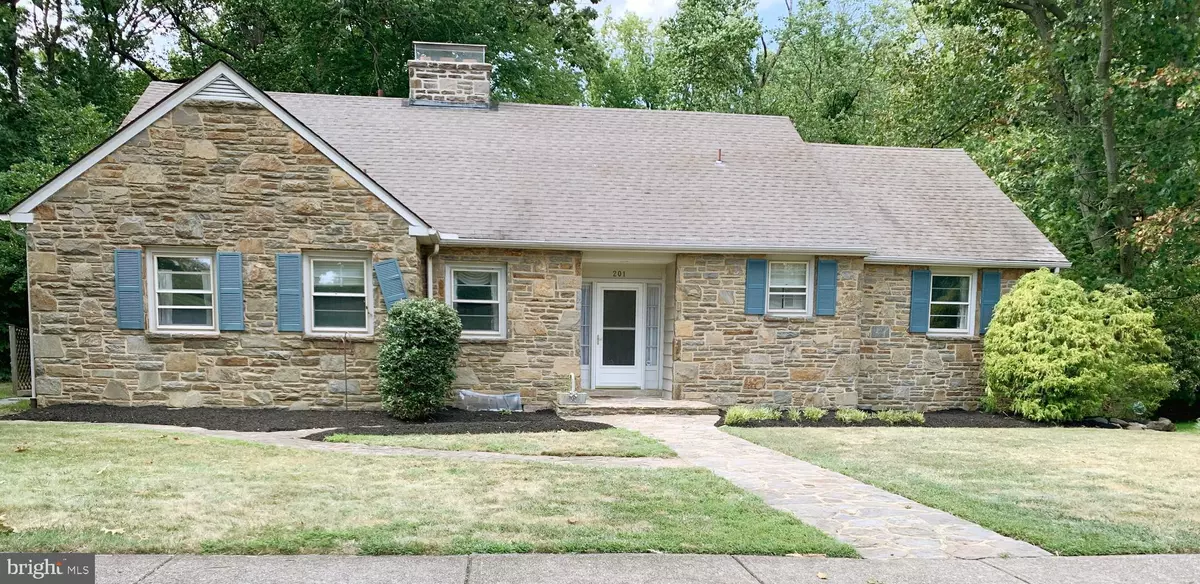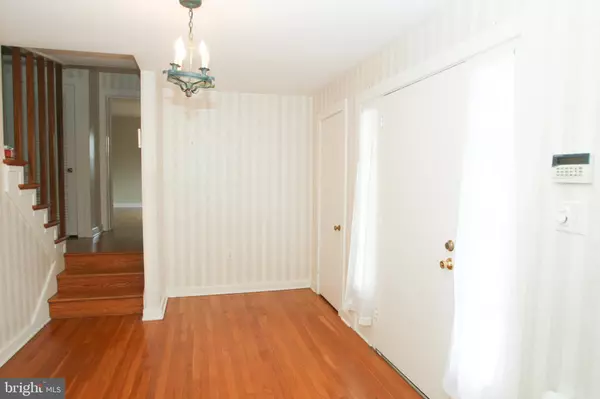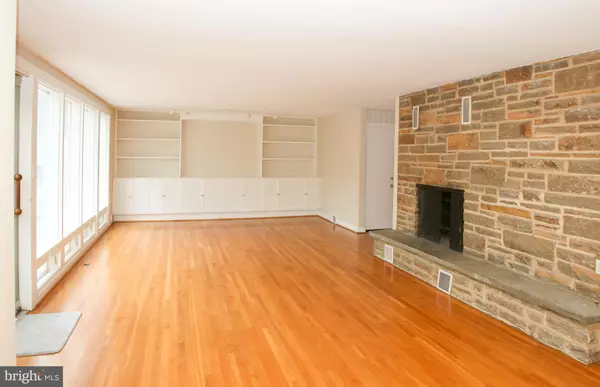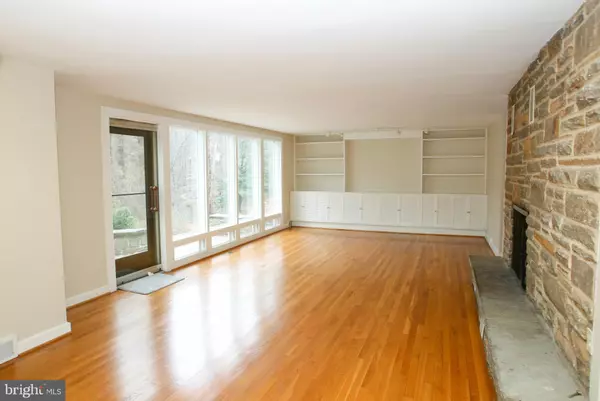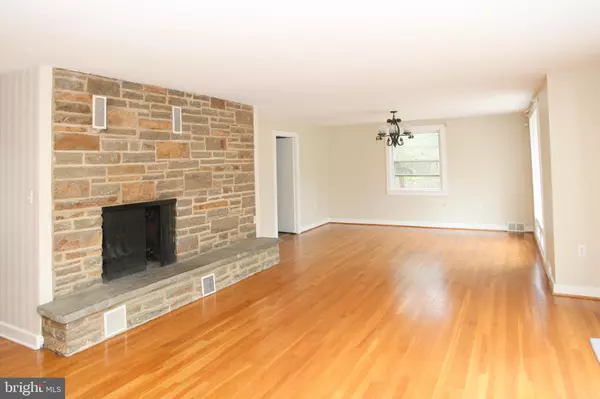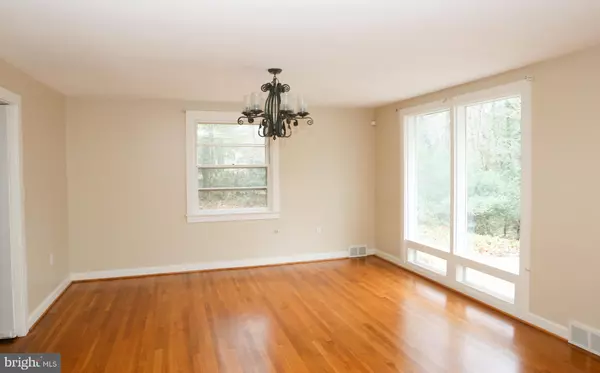$547,500
$562,000
2.6%For more information regarding the value of a property, please contact us for a free consultation.
4 Beds
4 Baths
3,250 SqFt
SOLD DATE : 02/27/2020
Key Details
Sold Price $547,500
Property Type Single Family Home
Sub Type Detached
Listing Status Sold
Purchase Type For Sale
Square Footage 3,250 sqft
Price per Sqft $168
Subdivision Alapocas
MLS Listing ID DENC491724
Sold Date 02/27/20
Style Cape Cod
Bedrooms 4
Full Baths 2
Half Baths 2
HOA Fees $35/ann
HOA Y/N Y
Abv Grd Liv Area 3,250
Originating Board BRIGHT
Year Built 1950
Annual Tax Amount $5,766
Tax Year 2019
Lot Size 0.350 Acres
Acres 0.35
Lot Dimensions 110.00 x 139.80
Property Description
A Classic Cape in charming Alapocas! This 4 bedroom, 2.2 bath stone cape, located on a corner lot, has endless potential. The open and spacious Living/Dining Room features a beautiful stone fireplace, built-ins, large sunny windows and access to the stone patio. The eat-in kitchen has an updated backsplash and abundant cabinetry. The main floor also features two bedrooms and a full bath with a whirlpool tub, a cozy den with another stone fireplace, and a powder room. The second floor includes two more bedrooms with a jack and jill bath and lots of closets space, including a large cedar closet. The newer stone patio makes for a wonderful entertainment space and a place to enjoy in the warmer months! Two-car rear entry garage, private yard with mature landscaping, backing to Alapocas Run Park, close to shopping, restaurants, I-95, downtown and more! Property being sold in as-is condition. Inspections will be for informational purposes only.
Location
State DE
County New Castle
Area Brandywine (30901)
Zoning NC10
Rooms
Other Rooms Living Room, Dining Room, Bedroom 2, Bedroom 3, Bedroom 4, Kitchen, Game Room, Den, Bedroom 1, Laundry, Recreation Room
Basement Partial, Partially Finished
Main Level Bedrooms 2
Interior
Interior Features Attic/House Fan, Combination Dining/Living, Entry Level Bedroom, Kitchen - Eat-In, Ceiling Fan(s), Wood Floors
Hot Water Electric
Heating Forced Air
Cooling Central A/C
Flooring Hardwood, Carpet, Ceramic Tile, Other
Fireplaces Number 2
Fireplaces Type Stone
Equipment Cooktop, Dishwasher, Oven - Double, Oven - Wall, Oven/Range - Electric, Refrigerator
Fireplace Y
Appliance Cooktop, Dishwasher, Oven - Double, Oven - Wall, Oven/Range - Electric, Refrigerator
Heat Source Oil
Exterior
Exterior Feature Patio(s)
Parking Features Garage - Rear Entry, Inside Access
Garage Spaces 2.0
Water Access N
Roof Type Pitched,Shingle
Accessibility None
Porch Patio(s)
Attached Garage 2
Total Parking Spaces 2
Garage Y
Building
Lot Description Corner
Story 1.5
Sewer Public Sewer
Water Public
Architectural Style Cape Cod
Level or Stories 1.5
Additional Building Above Grade, Below Grade
New Construction N
Schools
School District Brandywine
Others
Senior Community No
Tax ID 06-128.00-024
Ownership Fee Simple
SqFt Source Assessor
Acceptable Financing Conventional
Listing Terms Conventional
Financing Conventional
Special Listing Condition Standard
Read Less Info
Want to know what your home might be worth? Contact us for a FREE valuation!

Our team is ready to help you sell your home for the highest possible price ASAP

Bought with Erin Heilig • Long & Foster Real Estate, Inc.
GET MORE INFORMATION
Agent | License ID: 0225193218 - VA, 5003479 - MD
+1(703) 298-7037 | jason@jasonandbonnie.com

