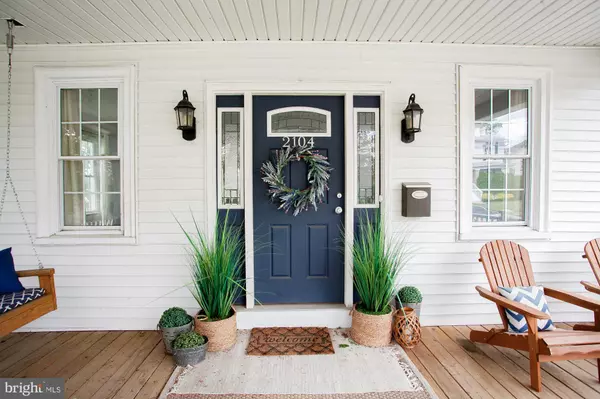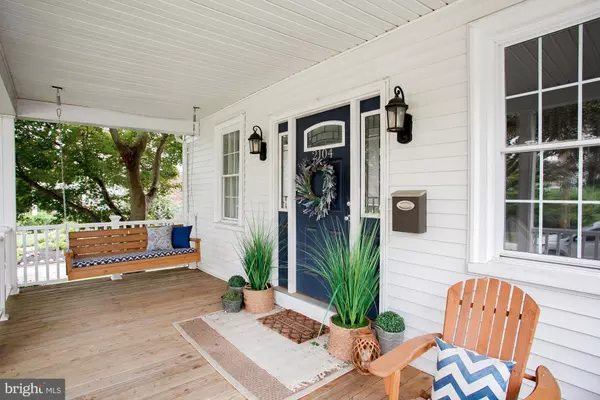$500,000
$500,000
For more information regarding the value of a property, please contact us for a free consultation.
4 Beds
3 Baths
2,000 SqFt
SOLD DATE : 09/15/2020
Key Details
Sold Price $500,000
Property Type Single Family Home
Sub Type Detached
Listing Status Sold
Purchase Type For Sale
Square Footage 2,000 sqft
Price per Sqft $250
Subdivision Oakmont
MLS Listing ID PADE523020
Sold Date 09/15/20
Style Traditional
Bedrooms 4
Full Baths 2
Half Baths 1
HOA Y/N N
Abv Grd Liv Area 2,000
Originating Board BRIGHT
Year Built 1930
Annual Tax Amount $4,648
Tax Year 2019
Lot Size 6,578 Sqft
Acres 0.15
Lot Dimensions 50.00 x 125.00
Property Description
Charming 4 bedroom 2.5 bath Oakmont single with detached 2-car garage hitting the market Friday! Located on a quaint treelined street in Havertown, this home is sure to please. The inviting front porch offers a great setting to relax and unwind. Enter into the open concept first floor and discover wonderful natural light, a wood-burning fireplace and engineered wood floors throughout. The spacious living room offers a multitude of furniture arrangement possibilities and flows seamlessly into the dining area with barnwood door accents. The updated kitchen is fully loaded with modern stainless steel appliances, granite counters and solid wood cabinets that chefs of all levels will appreciate. The rear of the first floor features an added bonus with an enclosed sunroom adding even more natural light to the living space. A powder room conveniently rounds out the main level. Upstairs find a lovely master bedroom with en suite bath featuring his and her sinks, plus two more spacious bedrooms and another modern full bath with shower/tub. The third floor makes a great fourth bedroom, playroom or exercise area. The basement offers excellent storage or hobbyist options and can be easily finished to add quick equity. Outside find an oversized 2-car garage plus a storage shed, manageable yard and large driveway. Take one look and you'll find this house has little left to be desired!
Location
State PA
County Delaware
Area Haverford Twp (10422)
Zoning RES
Rooms
Other Rooms Living Room, Dining Room, Primary Bedroom, Bedroom 2, Bedroom 3, Kitchen, Basement, Sun/Florida Room, Primary Bathroom, Full Bath, Half Bath, Additional Bedroom
Basement Full, Unfinished
Interior
Interior Features Breakfast Area, Carpet, Ceiling Fan(s), Combination Dining/Living, Primary Bath(s), Tub Shower
Hot Water Electric
Heating Heat Pump - Electric BackUp, Forced Air
Cooling Central A/C, Heat Pump(s)
Fireplaces Number 1
Fireplaces Type Wood
Equipment Dishwasher, Disposal, Refrigerator, Oven/Range - Electric, Built-In Microwave, Washer, Dryer - Electric
Fireplace Y
Appliance Dishwasher, Disposal, Refrigerator, Oven/Range - Electric, Built-In Microwave, Washer, Dryer - Electric
Heat Source Electric
Laundry Basement
Exterior
Parking Features Garage Door Opener, Garage - Front Entry
Garage Spaces 6.0
Water Access N
Accessibility None
Total Parking Spaces 6
Garage Y
Building
Story 3
Sewer Public Sewer
Water Public
Architectural Style Traditional
Level or Stories 3
Additional Building Above Grade, Below Grade
New Construction N
Schools
School District Haverford Township
Others
Senior Community No
Tax ID 22-03-01686-00
Ownership Fee Simple
SqFt Source Assessor
Special Listing Condition Standard
Read Less Info
Want to know what your home might be worth? Contact us for a FREE valuation!

Our team is ready to help you sell your home for the highest possible price ASAP

Bought with Vicken Bazarbashian • Redfin Corporation

"My job is to find and attract mastery-based agents to the office, protect the culture, and make sure everyone is happy! "
GET MORE INFORMATION






