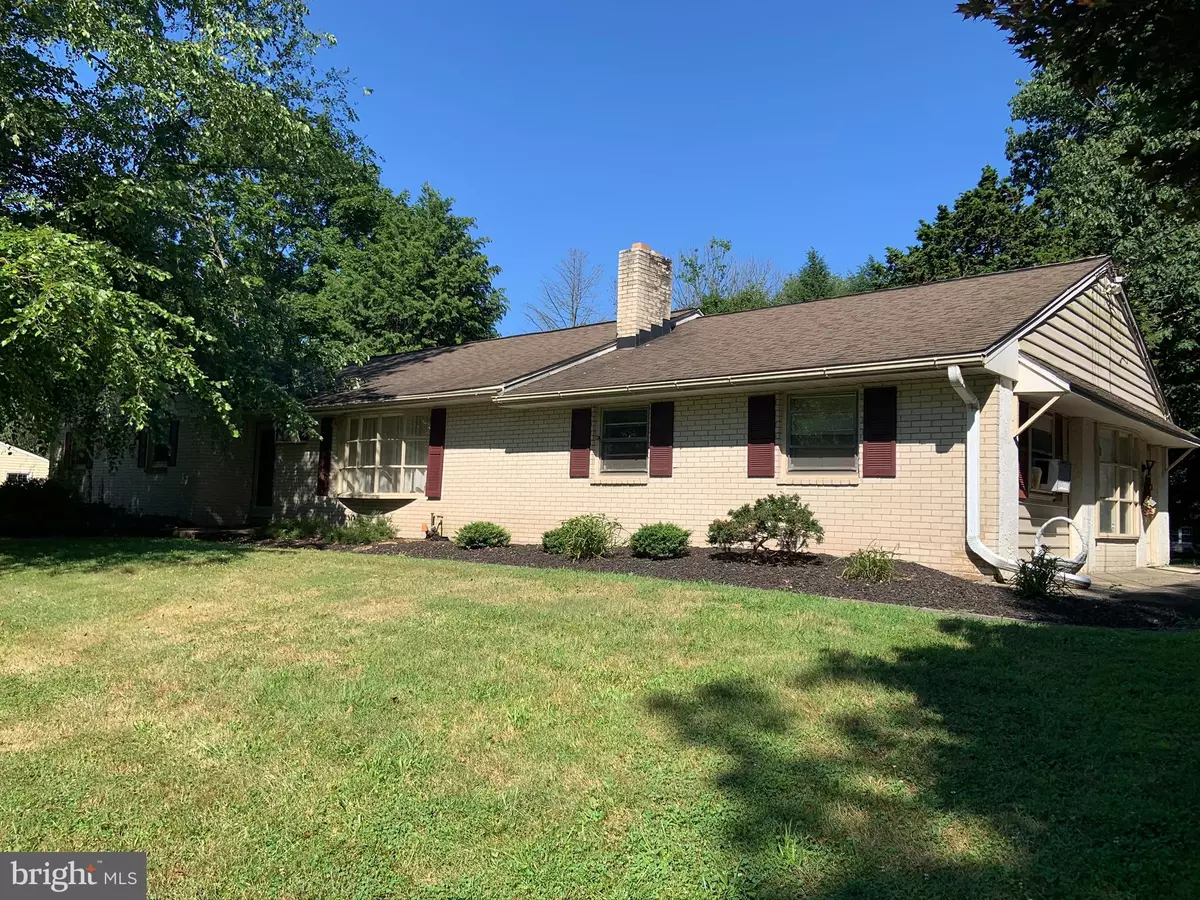$378,000
$435,000
13.1%For more information regarding the value of a property, please contact us for a free consultation.
5 Beds
3 Baths
2,690 SqFt
SOLD DATE : 09/08/2020
Key Details
Sold Price $378,000
Property Type Single Family Home
Sub Type Detached
Listing Status Sold
Purchase Type For Sale
Square Footage 2,690 sqft
Price per Sqft $140
Subdivision Cherry Lane Acres
MLS Listing ID PABU501186
Sold Date 09/08/20
Style Ranch/Rambler
Bedrooms 5
Full Baths 2
Half Baths 1
HOA Y/N N
Abv Grd Liv Area 2,690
Originating Board BRIGHT
Year Built 1959
Annual Tax Amount $6,767
Tax Year 2020
Lot Size 1.168 Acres
Acres 1.17
Lot Dimensions 0.00 x 0.00
Property Description
Hurry, it won t last! This is a prime opportunity to own an attractive property in a sought after location in Doylestown. Convenient distance to Doylestown Country Club, the train to Center City Philadelphia, the center of Doylestown Borough, and many local attractions, such as parks and museums are a bike ride away. This property offers amazing potential! The lot is fabulous, very level, perfect for a pool. The ranch home is set back off Cherry Lane with a large 2 car detached garage. The interior features hardwood floors throughout most of the living areas including the bedrooms that have been protected by carpet for years. This home could also have an in-law suite option as well. Please schedule your showing before it s too late.
Location
State PA
County Bucks
Area Doylestown Twp (10109)
Zoning R1
Rooms
Other Rooms Living Room, Dining Room, Primary Bedroom, Bedroom 2, Bedroom 3, Bedroom 4, Kitchen, Family Room, Bedroom 1, Laundry, Screened Porch
Basement Full, Walkout Stairs, Partially Finished
Main Level Bedrooms 5
Interior
Interior Features Carpet, Ceiling Fan(s), Dining Area, Kitchen - Eat-In, Primary Bath(s), Bathroom - Tub Shower, Wood Floors
Hot Water Oil
Heating Baseboard - Hot Water
Cooling Wall Unit
Flooring Carpet, Hardwood, Vinyl
Fireplaces Number 1
Fireplaces Type Wood, Fireplace - Glass Doors, Stone, Mantel(s)
Equipment Dishwasher, Oven - Wall, Oven - Single, Cooktop
Fireplace Y
Window Features Bay/Bow
Appliance Dishwasher, Oven - Wall, Oven - Single, Cooktop
Heat Source Oil
Laundry Main Floor
Exterior
Exterior Feature Porch(es), Screened
Parking Features Garage - Front Entry, Garage Door Opener
Garage Spaces 8.0
Water Access N
Roof Type Shingle
Accessibility None
Porch Porch(es), Screened
Total Parking Spaces 8
Garage Y
Building
Lot Description Front Yard, Landscaping, Rear Yard
Story 1
Sewer On Site Septic
Water Well
Architectural Style Ranch/Rambler
Level or Stories 1
Additional Building Above Grade, Below Grade
New Construction N
Schools
Elementary Schools Kutz
Middle Schools Lenape
High Schools Central Bucks High School West
School District Central Bucks
Others
Senior Community No
Tax ID 09-032-064
Ownership Fee Simple
SqFt Source Assessor
Acceptable Financing Cash, Conventional
Listing Terms Cash, Conventional
Financing Cash,Conventional
Special Listing Condition Standard
Read Less Info
Want to know what your home might be worth? Contact us for a FREE valuation!

Our team is ready to help you sell your home for the highest possible price ASAP

Bought with Christina S Nisbet • J Carroll Molloy
GET MORE INFORMATION
Agent | License ID: 0225193218 - VA, 5003479 - MD
+1(703) 298-7037 | jason@jasonandbonnie.com






