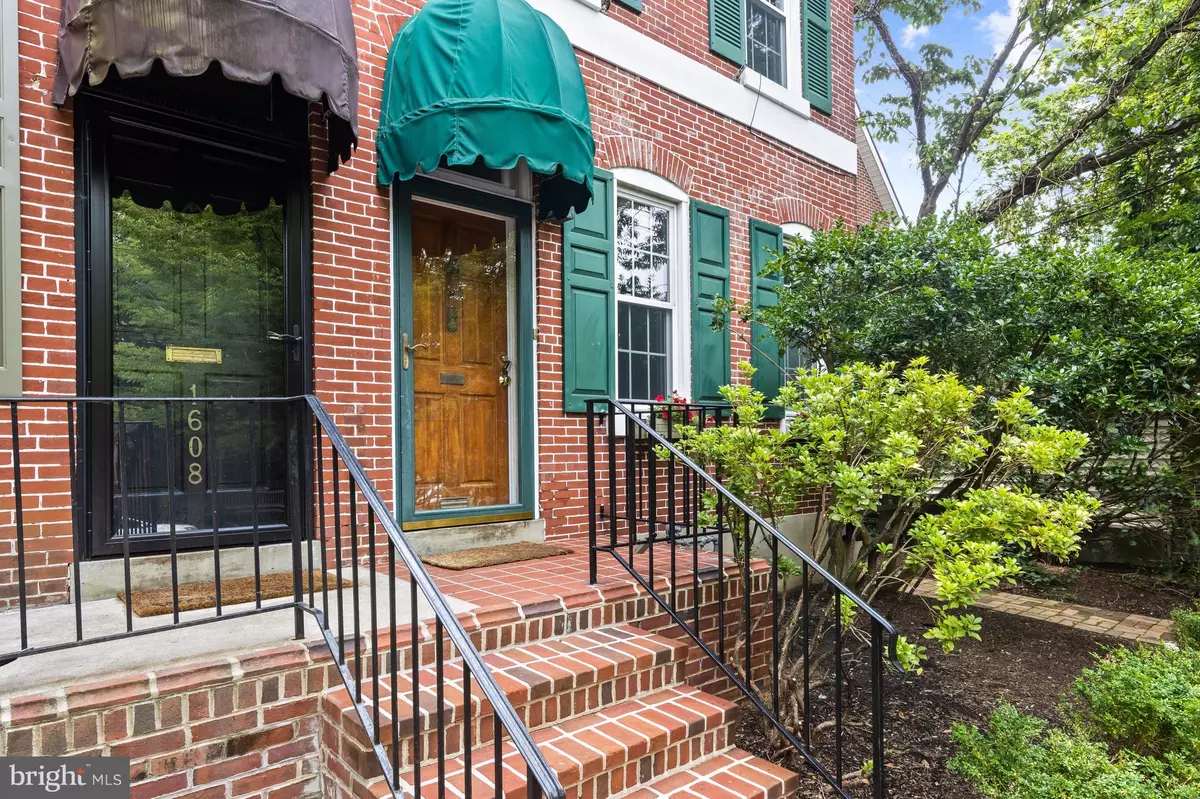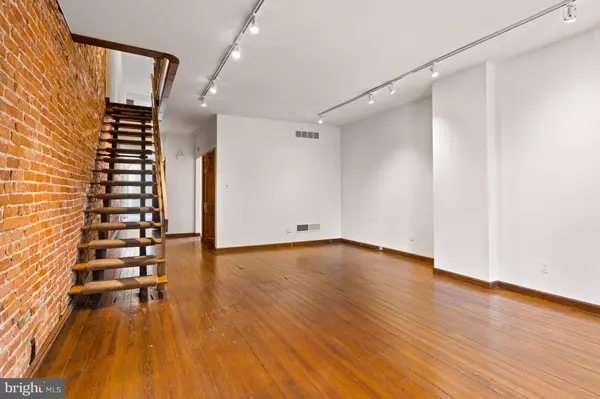$420,000
$425,000
1.2%For more information regarding the value of a property, please contact us for a free consultation.
3 Beds
3 Baths
2,450 SqFt
SOLD DATE : 09/09/2021
Key Details
Sold Price $420,000
Property Type Single Family Home
Sub Type Detached
Listing Status Sold
Purchase Type For Sale
Square Footage 2,450 sqft
Price per Sqft $171
Subdivision None Available
MLS Listing ID DENC2002020
Sold Date 09/09/21
Style Traditional
Bedrooms 3
Full Baths 2
Half Baths 1
HOA Y/N N
Abv Grd Liv Area 2,450
Originating Board BRIGHT
Year Built 1880
Annual Tax Amount $3,397
Tax Year 2020
Lot Size 2,614 Sqft
Acres 0.06
Property Description
Welcome to 1606 N Rodney St, positioned to enjoy the proximity to cafes and restaurants, located on a quiet, tree lined street. This 2,400+ sq. ft., open concept home will not disappoint. On the main level there is a spacious living room/dining room, eat-in kitchen, powder room and large light filled family room with cathedral ceiling which overlooks a charming private patio and garden - perfect for entertaining. The second floor includes a master suite with dressing area, newly renovated bath with tub and shower, guest room, 2nd floor laundry and loft library and second family room with fireplace. The 3rd level offers a large bedroom, walk-in closet and renovated full bath - a private master if desired. An abundance of closet space offers ease of living. The roof and central air conditioning were replaced in 2018, roof is warrantied. All new replacement windows, new dishwasher and refrigerator. The entire home has been painted and new carpet installed. This home is move-in ready!
Location
State DE
County New Castle
Area Wilmington (30906)
Zoning 26R-2A
Rooms
Basement Unfinished
Interior
Hot Water Natural Gas
Heating Forced Air
Cooling Central A/C
Fireplaces Number 1
Fireplace Y
Heat Source Natural Gas
Exterior
Exterior Feature Patio(s)
Water Access N
Roof Type Flat,Pitched
Accessibility None
Porch Patio(s)
Garage N
Building
Story 3
Foundation Other
Sewer Public Sewer
Water Public
Architectural Style Traditional
Level or Stories 3
Additional Building Above Grade, Below Grade
New Construction N
Schools
School District Red Clay Consolidated
Others
Senior Community No
Tax ID 26-020.20-156
Ownership Fee Simple
SqFt Source Estimated
Special Listing Condition Standard
Read Less Info
Want to know what your home might be worth? Contact us for a FREE valuation!

Our team is ready to help you sell your home for the highest possible price ASAP

Bought with Colleen Morrissey • Long & Foster Real Estate, Inc.
GET MORE INFORMATION
Agent | License ID: 0225193218 - VA, 5003479 - MD
+1(703) 298-7037 | jason@jasonandbonnie.com






