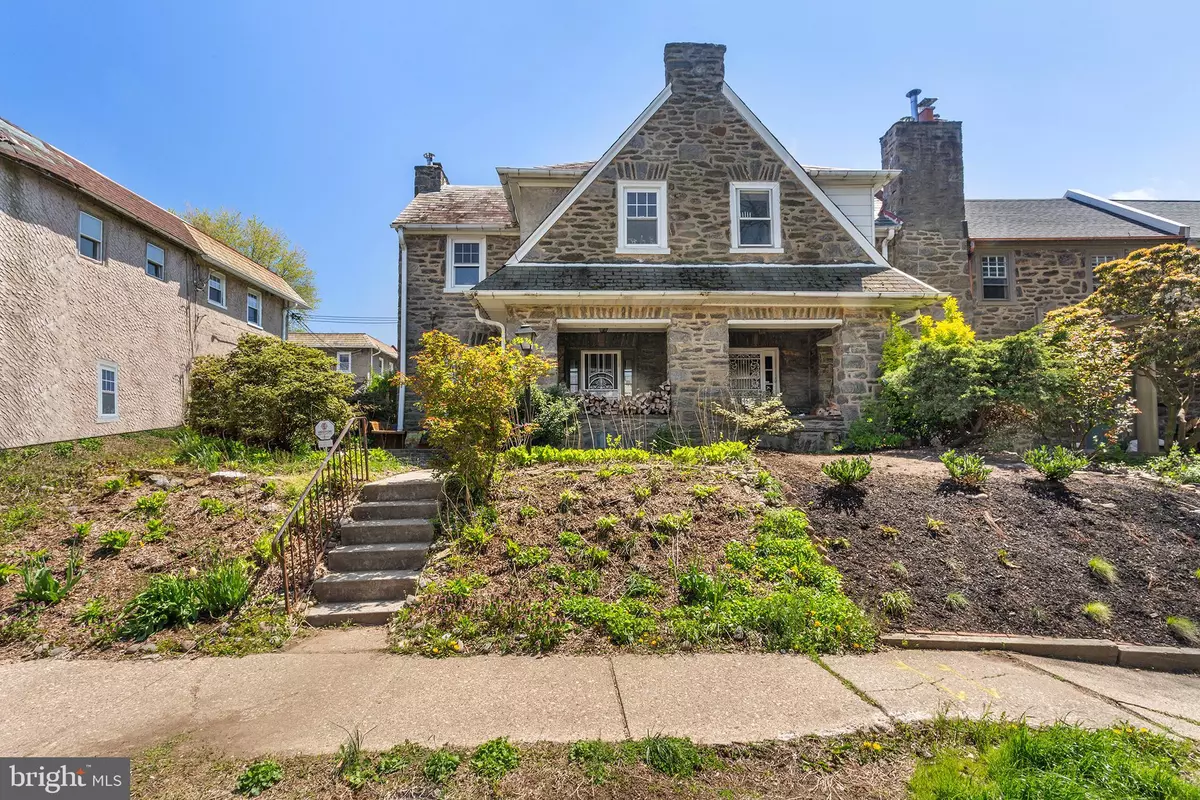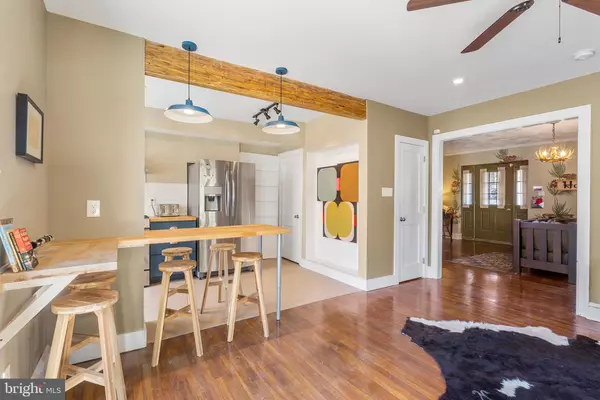$350,000
$350,000
For more information regarding the value of a property, please contact us for a free consultation.
3 Beds
3 Baths
1,520 SqFt
SOLD DATE : 06/12/2020
Key Details
Sold Price $350,000
Property Type Townhouse
Sub Type End of Row/Townhouse
Listing Status Sold
Purchase Type For Sale
Square Footage 1,520 sqft
Price per Sqft $230
Subdivision Mt Airy (West)
MLS Listing ID PAPH889650
Sold Date 06/12/20
Style Traditional
Bedrooms 3
Full Baths 1
Half Baths 2
HOA Y/N N
Abv Grd Liv Area 1,520
Originating Board BRIGHT
Year Built 1965
Annual Tax Amount $2,994
Tax Year 2020
Lot Size 2,000 Sqft
Acres 0.05
Lot Dimensions 25.00 x 80.00
Property Description
Rustic and inviting, this 3 bedroom Wissahickon Schist townhome is located on a quiet, tree lined Mount Airy street. The approach features a front patio and covered front. Enter the house to the spacious living room with wood burning fireplace centered by original built-ins. Beautiful oak floors lead to the light filled dining room which opens to the architect-designed kitchen with breakfast bar and a tidy half bath with stylish finishes. The 2020 kitchen renovation features exposed beams, industrial pendants, recessed lighting, butcher block counters, a brand new stainless steel Frigidaire appliance package and farm sink. The rear deck, which features Ipe floor boards and custom welded rail, is the perfect spot for a quiet morning coffee or entertaining after sunset. The upper level has three well balanced bedrooms, full bath with vintage tile work and updated fixtures. New windows throughout, updated electrical and plumbing systems. A clean and functional three room lower level leads to the outside. Parking and gardening opportunities at the rear of the house give this property excellent value. Walk to the library, cafes, markets and Fairmount Park. Easily accessible to the Carpenter Station and all public transportation. Come make this sweet home yours!
Location
State PA
County Philadelphia
Area 19119 (19119)
Zoning RSA5
Rooms
Other Rooms Living Room, Dining Room, Kitchen
Basement Full, Outside Entrance, Walkout Level
Interior
Interior Features Kitchen - Eat-In, Bar, Pantry, Built-Ins, Exposed Beams, Floor Plan - Open, Recessed Lighting, Upgraded Countertops, Wood Floors
Hot Water Natural Gas
Heating Hot Water
Cooling Wall Unit
Flooring Wood
Fireplaces Number 1
Fireplaces Type Brick, Fireplace - Glass Doors, Wood
Equipment Dishwasher, Built-In Range, Energy Efficient Appliances, Exhaust Fan, Oven/Range - Gas, Range Hood, Stainless Steel Appliances
Furnishings No
Fireplace Y
Appliance Dishwasher, Built-In Range, Energy Efficient Appliances, Exhaust Fan, Oven/Range - Gas, Range Hood, Stainless Steel Appliances
Heat Source Natural Gas
Exterior
Exterior Feature Breezeway, Deck(s), Patio(s), Roof
Garage Spaces 1.0
Water Access N
Roof Type Pitched
Accessibility None
Porch Breezeway, Deck(s), Patio(s), Roof
Total Parking Spaces 1
Garage N
Building
Story 3+
Sewer Public Sewer
Water Public
Architectural Style Traditional
Level or Stories 3+
Additional Building Above Grade, Below Grade
New Construction N
Schools
School District The School District Of Philadelphia
Others
Senior Community No
Tax ID 223130700
Ownership Fee Simple
SqFt Source Estimated
Special Listing Condition Standard
Read Less Info
Want to know what your home might be worth? Contact us for a FREE valuation!

Our team is ready to help you sell your home for the highest possible price ASAP

Bought with Anthony Sinagoga • Keller Williams Real Estate-Langhorne
GET MORE INFORMATION
Agent | License ID: 0225193218 - VA, 5003479 - MD
+1(703) 298-7037 | jason@jasonandbonnie.com






