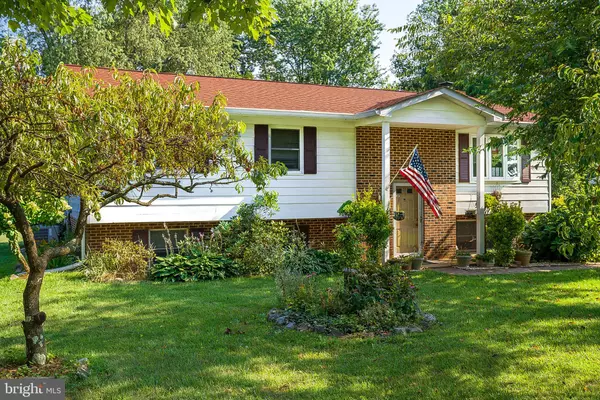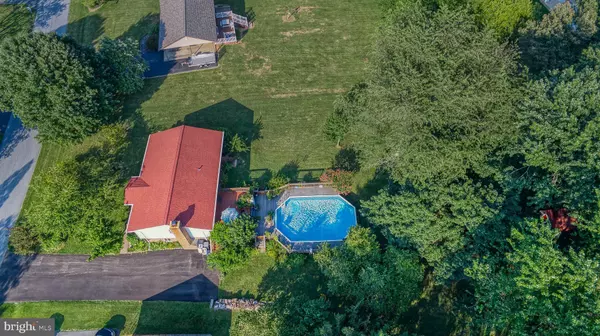$360,000
$360,000
For more information regarding the value of a property, please contact us for a free consultation.
4 Beds
2 Baths
1,740 SqFt
SOLD DATE : 05/22/2020
Key Details
Sold Price $360,000
Property Type Single Family Home
Sub Type Detached
Listing Status Sold
Purchase Type For Sale
Square Footage 1,740 sqft
Price per Sqft $206
Subdivision None Available
MLS Listing ID MDFR262130
Sold Date 05/22/20
Style Colonial,Split Level,Split Foyer
Bedrooms 4
Full Baths 2
HOA Y/N N
Abv Grd Liv Area 1,212
Originating Board BRIGHT
Year Built 1973
Annual Tax Amount $3,321
Tax Year 2020
Lot Size 0.710 Acres
Acres 0.71
Property Description
Don't miss this fully updated split level oasis. Quarantine in peace in your new Home with great outdoor living which boosts a large deck with private pool, storage shed, and tons of vegetables and plants you can pick from and eat fresh in your updated kitchen.This home is FULLY UPDATED BRAND NEW stainless steel APPLIANCES , FLOORING, PAINT, and SEPTIC system along with countless details in 2020. ROOF replaced in 2016, WELL system was replaced in 2013, EnergyStar WINDOWS installed in 2011, WATER HEATER replaced in 2010, HVAC system replaced in 2009. The owner took great pride in maintaining this home.On the property: Back Yard = Raspberry Bushes, Kiwi Bushes, Black Berry Bushes, Fig Bush, 2 Peach Trees. tons of vegetable plants. In Front Yard = 2 more Peach Trees, Persimmon Tree.Included with the house is:1) 17hp Toro Lawn tractor2)Compressor to blow out pool lines for winterization3) Lawn Tiller4)Pressure washer
Location
State MD
County Frederick
Zoning R1
Direction North
Rooms
Other Rooms Dining Room, Primary Bedroom, Bedroom 2, Bedroom 3, Bedroom 4, Kitchen, Family Room, Basement, Foyer, Storage Room, Workshop, Bathroom 2, Primary Bathroom
Basement Daylight, Full, Outside Entrance, Partially Finished, Walkout Stairs
Main Level Bedrooms 3
Interior
Interior Features Ceiling Fan(s), Chair Railings, Combination Kitchen/Living, Combination Kitchen/Dining, Combination Dining/Living, Crown Moldings, Exposed Beams, Floor Plan - Open, Primary Bath(s), Attic, Wood Floors, Other
Hot Water Electric
Heating Heat Pump(s)
Cooling Central A/C
Flooring Bamboo, Ceramic Tile
Fireplaces Number 1
Fireplaces Type Brick, Mantel(s), Wood
Equipment Dishwasher, Dryer - Electric, ENERGY STAR Clothes Washer, ENERGY STAR Dishwasher, ENERGY STAR Refrigerator, Oven/Range - Electric, Stainless Steel Appliances
Furnishings No
Fireplace Y
Window Features Double Pane,Energy Efficient,ENERGY STAR Qualified
Appliance Dishwasher, Dryer - Electric, ENERGY STAR Clothes Washer, ENERGY STAR Dishwasher, ENERGY STAR Refrigerator, Oven/Range - Electric, Stainless Steel Appliances
Heat Source Electric
Laundry Basement, Lower Floor
Exterior
Exterior Feature Deck(s), Patio(s)
Garage Spaces 8.0
Utilities Available Electric Available
Water Access N
View Garden/Lawn, Trees/Woods
Roof Type Asphalt,Architectural Shingle
Accessibility Level Entry - Main
Porch Deck(s), Patio(s)
Total Parking Spaces 8
Garage N
Building
Lot Description Backs to Trees, Landscaping
Story 2
Foundation Slab
Sewer Community Septic Tank, Private Septic Tank
Water Well
Architectural Style Colonial, Split Level, Split Foyer
Level or Stories 2
Additional Building Above Grade, Below Grade
Structure Type Dry Wall,Masonry
New Construction N
Schools
Elementary Schools Green Valley
Middle Schools Windsor Knolls
High Schools Linganore
School District Frederick County Public Schools
Others
Pets Allowed Y
Senior Community No
Tax ID 1109237437
Ownership Fee Simple
SqFt Source Assessor
Acceptable Financing Conventional, FHA, Cash
Horse Property N
Listing Terms Conventional, FHA, Cash
Financing Conventional,FHA,Cash
Special Listing Condition Standard
Pets Allowed No Pet Restrictions
Read Less Info
Want to know what your home might be worth? Contact us for a FREE valuation!

Our team is ready to help you sell your home for the highest possible price ASAP

Bought with Janet L Burch • RE/MAX Pros
GET MORE INFORMATION
Agent | License ID: 0225193218 - VA, 5003479 - MD
+1(703) 298-7037 | jason@jasonandbonnie.com






