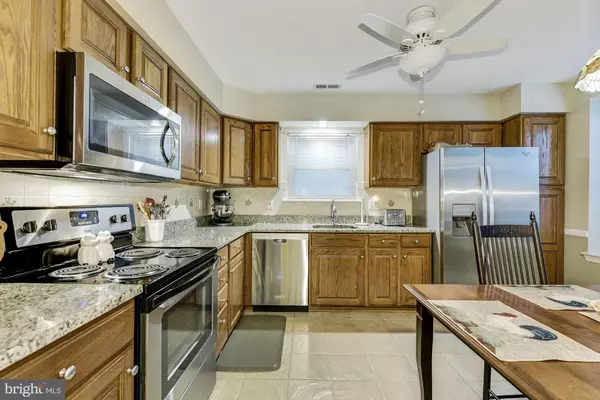$291,000
$290,000
0.3%For more information regarding the value of a property, please contact us for a free consultation.
2 Beds
2 Baths
1,399 SqFt
SOLD DATE : 09/16/2020
Key Details
Sold Price $291,000
Property Type Single Family Home
Sub Type Detached
Listing Status Sold
Purchase Type For Sale
Square Footage 1,399 sqft
Price per Sqft $208
Subdivision Holiday Village E
MLS Listing ID NJBL376354
Sold Date 09/16/20
Style Ranch/Rambler
Bedrooms 2
Full Baths 2
HOA Fees $108/mo
HOA Y/N Y
Abv Grd Liv Area 1,399
Originating Board BRIGHT
Year Built 1997
Annual Tax Amount $5,827
Tax Year 2019
Lot Size 5,100 Sqft
Acres 0.12
Lot Dimensions 0.00 x 0.00
Property Description
Welcome to 94 Peppergrass Dr. S. This well-maintained 2 bedroom/2 bath single-family home is located in the sought-after 55+ community of Holiday Village East. You will be impressed from the time you pull up to the beautifully manicured front yard. As you enter the foyer to your right is the updated (2017), eat in kitchen with granite countertops, stainless steel appliances, and plenty of cabinetry along with an abundance of natural light from the large picture window. From the foyer you to enter the open living dining space, the entire house is painted in a soft neutral color pallet and the carpets have been cleaned as well. This area will lead you back to the comfortable den area, perfect or watching TV or relaxing the good book. Keep going through the sliding door you enter into the bright sunny Florida room backing to a tree line, no homes behind you! There is also an adjoining patio. A very private location! As you move down the hall you will find an ample sized guest bedroom with large closet and next to that a full guest bath, at the end of the hall is the surprisingly spacious master suite with dressing area walk-in closet and bath with stall shower.There is also a full-sized laundry room conveniently located between the two bedrooms. Other great features of this home are attached one car garage with newer door and opener, attic storage. Newer HVAC (2013), Roof (2014) and Windows (2014)! You will truly be impressed. Holiday Village East offers a wonderful lifestyle the clubhouse features card room, pool tables, exercise room, heated outdoor swimming pool, tennis courts, pickle ball courts, bocce and more! Close to shopping, restaurants, doctors and quick access to the shore points, Philadelphia and New York. All this along with the low monthly fee make this home an easy decision! Make your appointment today this great property will not last long.
Location
State NJ
County Burlington
Area Mount Laurel Twp (20324)
Zoning RES
Rooms
Main Level Bedrooms 2
Interior
Interior Features Attic, Carpet, Ceiling Fan(s), Combination Dining/Living, Kitchen - Eat-In, Primary Bath(s), Sprinkler System, Walk-in Closet(s)
Hot Water Other
Heating Forced Air
Cooling Central A/C
Flooring Carpet, Ceramic Tile
Equipment Built-In Range, Dishwasher, Disposal, Microwave
Appliance Built-In Range, Dishwasher, Disposal, Microwave
Heat Source Natural Gas
Exterior
Parking Features Garage Door Opener, Garage - Front Entry
Garage Spaces 1.0
Water Access N
Roof Type Architectural Shingle
Accessibility None
Attached Garage 1
Total Parking Spaces 1
Garage Y
Building
Story 1
Foundation Slab
Sewer Public Sewer
Water Public
Architectural Style Ranch/Rambler
Level or Stories 1
Additional Building Above Grade, Below Grade
New Construction N
Schools
School District Mount Laurel Township Public Schools
Others
Pets Allowed Y
Senior Community Yes
Age Restriction 55
Tax ID 24-01603 03-00019
Ownership Fee Simple
SqFt Source Assessor
Acceptable Financing Cash, Conventional
Listing Terms Cash, Conventional
Financing Cash,Conventional
Special Listing Condition Standard
Pets Allowed Number Limit
Read Less Info
Want to know what your home might be worth? Contact us for a FREE valuation!

Our team is ready to help you sell your home for the highest possible price ASAP

Bought with Ivy M Cabrera • Keller Williams Realty - Medford
GET MORE INFORMATION
Agent | License ID: 0225193218 - VA, 5003479 - MD
+1(703) 298-7037 | jason@jasonandbonnie.com






