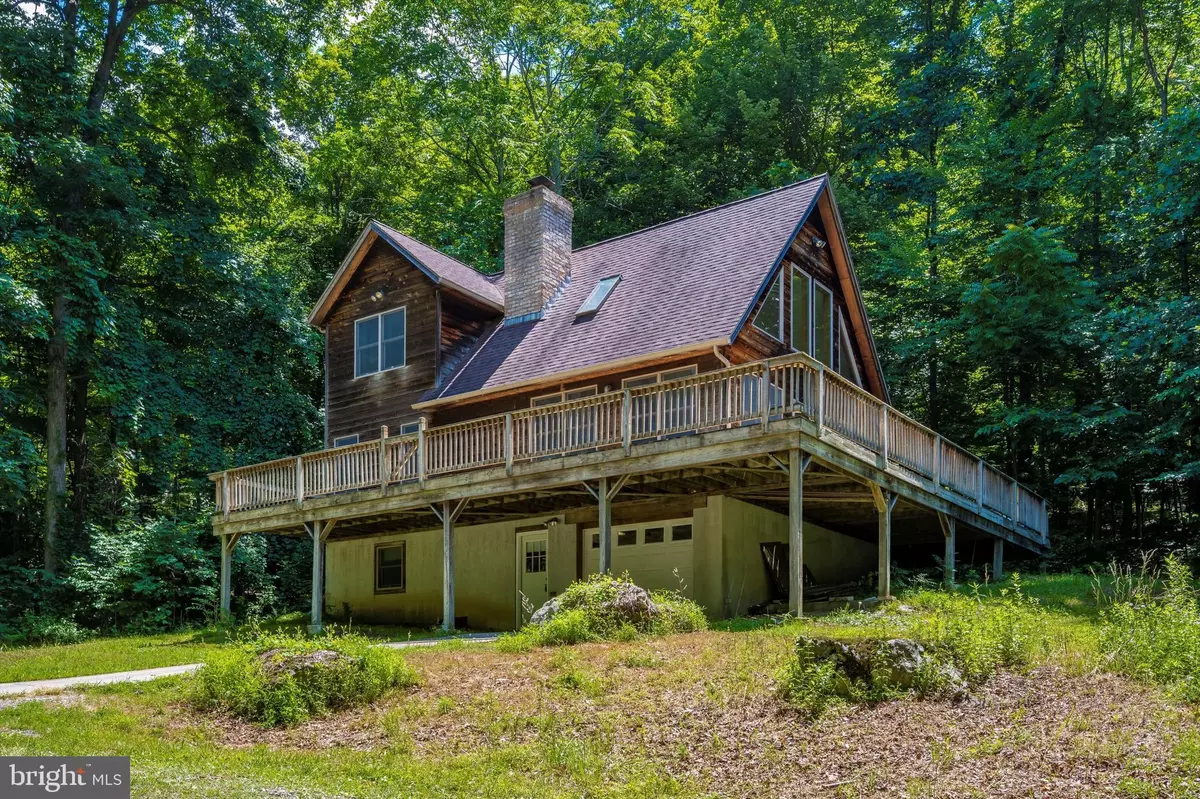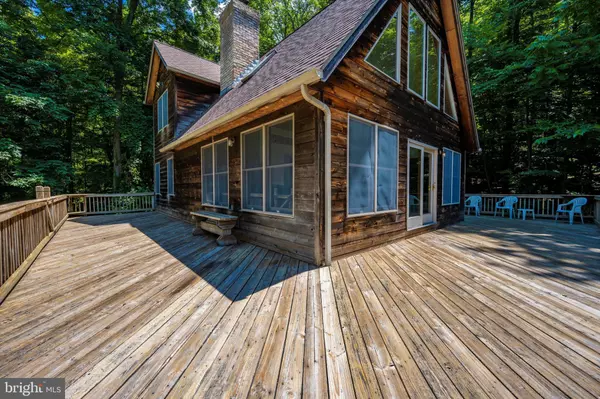$465,000
$465,000
For more information regarding the value of a property, please contact us for a free consultation.
1 Bed
1 Bath
1,080 SqFt
SOLD DATE : 08/16/2021
Key Details
Sold Price $465,000
Property Type Single Family Home
Sub Type Detached
Listing Status Sold
Purchase Type For Sale
Square Footage 1,080 sqft
Price per Sqft $430
Subdivision None Available
MLS Listing ID MDFR282624
Sold Date 08/16/21
Style Chalet
Bedrooms 1
Full Baths 1
HOA Y/N N
Abv Grd Liv Area 1,080
Originating Board BRIGHT
Year Built 1997
Annual Tax Amount $3,365
Tax Year 2020
Lot Size 30.680 Acres
Acres 30.68
Property Description
Welcome to your wilderness wonderland where wildlife abounds on this mostly wooded property. Never before on the market, this move in ready charming chalet awaits your personal touches. Relish the ambiance of the double-sided wood burning fireplace from the living room and bedroom. Savor all that nature has to offer from the inside out with the large windows and the wrap around deck. The oversized loft provides added usage as a bedroom or entertainment area. Newly cleared path from the house allows access to the top of this mountain oasis. Live here year-round or have your own private retreat for weekends away to enjoy relaxing or recreating. Have the best of both worlds the pleasure of the great outdoors with the conveniences of in-door modern living! On-site electric, cable hook-up & phone. Ease of adding onto this existing house to allow for future living space. No HOA.
Location
State MD
County Frederick
Zoning RC
Rooms
Other Rooms Laundry, Loft, Workshop
Basement Other
Main Level Bedrooms 1
Interior
Interior Features Carpet, Ceiling Fan(s), Combination Dining/Living, Combination Kitchen/Dining, Dining Area, Exposed Beams, Floor Plan - Open, Skylight(s), Tub Shower
Hot Water Electric
Heating Forced Air
Cooling Central A/C
Flooring Carpet
Fireplaces Number 1
Fireplaces Type Brick, Double Sided
Equipment Dishwasher, Dryer, Icemaker, Oven/Range - Electric, Refrigerator, Washer
Furnishings Yes
Fireplace Y
Appliance Dishwasher, Dryer, Icemaker, Oven/Range - Electric, Refrigerator, Washer
Heat Source Propane - Owned
Laundry Basement, Has Laundry, Hookup
Exterior
Exterior Feature Deck(s), Wrap Around
Parking Features Basement Garage, Garage - Front Entry, Garage Door Opener, Inside Access, Oversized
Garage Spaces 5.0
Utilities Available Cable TV Available, Phone Available
Water Access N
View Trees/Woods
Street Surface Other
Accessibility None
Porch Deck(s), Wrap Around
Road Frontage Private
Attached Garage 1
Total Parking Spaces 5
Garage Y
Building
Lot Description Backs to Trees, Cleared, Front Yard, Mountainous, Private
Story 1.5
Foundation Block, Slab
Sewer Community Septic Tank, Private Septic Tank
Water Well
Architectural Style Chalet
Level or Stories 1.5
Additional Building Above Grade, Below Grade
Structure Type 9'+ Ceilings,Beamed Ceilings
New Construction N
Schools
Elementary Schools Wolfsville
Middle Schools Middletown
High Schools Middletown
School District Frederick County Public Schools
Others
Senior Community No
Tax ID 1106195113
Ownership Fee Simple
SqFt Source Estimated
Security Features Smoke Detector
Acceptable Financing Cash, Conventional
Listing Terms Cash, Conventional
Financing Cash,Conventional
Special Listing Condition Standard
Read Less Info
Want to know what your home might be worth? Contact us for a FREE valuation!

Our team is ready to help you sell your home for the highest possible price ASAP

Bought with Michael C Gary Sr. • Mohler and Gary Realtors LLC
GET MORE INFORMATION
Agent | License ID: 0225193218 - VA, 5003479 - MD
+1(703) 298-7037 | jason@jasonandbonnie.com






