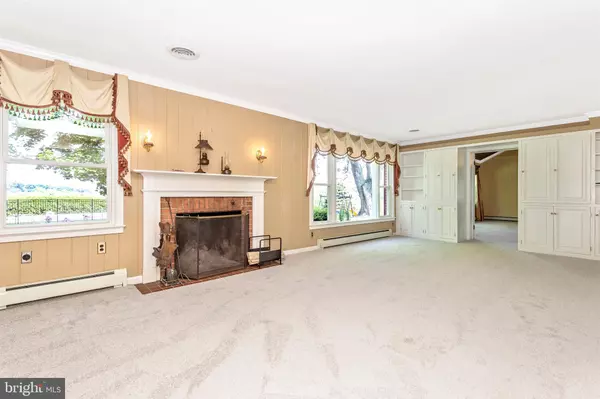$850,000
$999,999
15.0%For more information regarding the value of a property, please contact us for a free consultation.
4 Beds
3 Baths
2,400 SqFt
SOLD DATE : 10/06/2020
Key Details
Sold Price $850,000
Property Type Single Family Home
Sub Type Detached
Listing Status Sold
Purchase Type For Sale
Square Footage 2,400 sqft
Price per Sqft $354
Subdivision Barnesville Outside
MLS Listing ID MDMC713340
Sold Date 10/06/20
Style Ranch/Rambler
Bedrooms 4
Full Baths 3
HOA Y/N N
Abv Grd Liv Area 2,400
Originating Board BRIGHT
Year Built 1952
Annual Tax Amount $5,547
Tax Year 2019
Lot Size 16.370 Acres
Acres 16.37
Property Description
Private oasis with a stunning view of Sugarloaf Mountain in the sought after Poolesville School District. Lovingly maintained and updated home features 4 bedrooms, 3 full baths, large kitchen with breakfast bar and open floor plan flowing into an inviting sunroom. Basement is partially finished and offers a spacious rec-room with woodstove fireplace, a work-shop area and utility room. Outside amenities include an inground swimming pool with connecting deck and pool house with bathroom and changing area, a detached 2/3 car garage with bonus storage rooms and lean-to shed built onto the rear. An additional (76'x60' ) metal building compliments the property and offers loads of storage for a wide assortment of potential uses. Fencing and waterers in place, horses welcome! Great location offers quick access to commuter routes and the Marc Train. Call LA for additional details.
Location
State MD
County Montgomery
Zoning AR
Rooms
Other Rooms Dining Room, Kitchen, Family Room, Den, Sun/Florida Room, Laundry, Recreation Room, Utility Room, Workshop
Basement Poured Concrete, Partially Finished, Side Entrance, Walkout Stairs, Workshop
Main Level Bedrooms 4
Interior
Hot Water Electric
Heating Baseboard - Hot Water, Radiant, Wood Burn Stove
Cooling Central A/C
Fireplaces Number 2
Heat Source Oil, Propane - Leased, Wood
Exterior
Parking Features Additional Storage Area, Garage - Front Entry, Garage Door Opener
Garage Spaces 2.0
Pool In Ground
Water Access N
View Mountain, Panoramic
Roof Type Asphalt
Accessibility Level Entry - Main
Total Parking Spaces 2
Garage Y
Building
Story 2
Sewer Community Septic Tank, Private Septic Tank
Water Well
Architectural Style Ranch/Rambler
Level or Stories 2
Additional Building Above Grade, Below Grade
New Construction N
Schools
Elementary Schools Monocacy
Middle Schools John Poole
School District Montgomery County Public Schools
Others
Senior Community No
Tax ID 161100914234
Ownership Fee Simple
SqFt Source Assessor
Horse Property Y
Special Listing Condition Standard
Read Less Info
Want to know what your home might be worth? Contact us for a FREE valuation!

Our team is ready to help you sell your home for the highest possible price ASAP

Bought with Franklin C Jamison • Charles H. Jamison, LLC
GET MORE INFORMATION
Agent | License ID: 0225193218 - VA, 5003479 - MD
+1(703) 298-7037 | jason@jasonandbonnie.com






