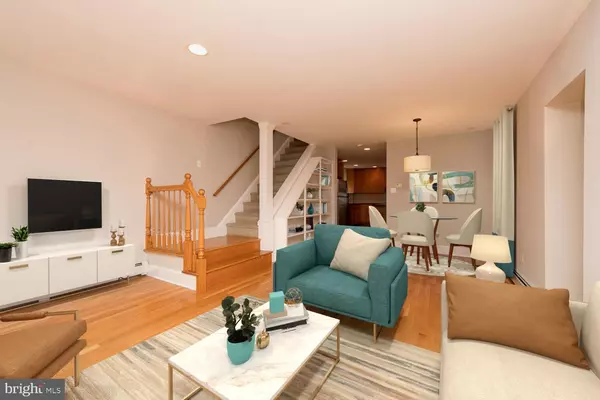$335,000
$350,000
4.3%For more information regarding the value of a property, please contact us for a free consultation.
4 Beds
2 Baths
2,467 SqFt
SOLD DATE : 12/15/2020
Key Details
Sold Price $335,000
Property Type Single Family Home
Sub Type Detached
Listing Status Sold
Purchase Type For Sale
Square Footage 2,467 sqft
Price per Sqft $135
Subdivision Belmont Hills
MLS Listing ID PAMC656026
Sold Date 12/15/20
Style Other
Bedrooms 4
Full Baths 1
Half Baths 1
HOA Y/N N
Abv Grd Liv Area 2,467
Originating Board BRIGHT
Year Built 1900
Annual Tax Amount $4,887
Tax Year 2019
Lot Size 2,640 Sqft
Acres 0.06
Lot Dimensions 40.00 x 0.00
Property Description
FINAL reduction for The House on the Hill. Literally Rock-Solid , this well-loved and well-cared for stone single features- 4 Bedrooms and the most breathtaking view of the Manayunk Valley (short walk to Main Street!) from the front porch. Open Concept 1st floor features Hardwood floors, living room and dining room, and a separate office with custom built-in desk and cabinetry. Continuing to the kitchen, you will find a wonderful island with lots of storage and space for seating. Stainless Appliances, Corian Counters. A nice half bath, and a mud room/laundry room with plenty of room for storage. The 2nd floor has 3 Bedrooms, and a Full Bath with neutral tile throughout. The Master Bedroom has a full wall of Custom Built-In Closets. The 3rd floor contains a Large Bedroom and a Bonus Room that could be a bath or more storage. Everything has been redone over time as it was beautifully maintained by its current owners and cared for by all recent tenants. No yard to maintain, the Belmont Hills Pool around the corner, several Parks, & Bala Cynwyd Trail, you have endless outdoor activities close by. Lower Merion Schools and transportation nearby too. Check out the Virtual Tour! https://my.matterport.com/show/?m=dXVP7hX8kqA&mls=1
Location
State PA
County Montgomery
Area Lower Merion Twp (10640)
Zoning R5
Rooms
Other Rooms Living Room, Dining Room, Kitchen, Basement, Laundry, Office, Bathroom 1
Basement Full, Unfinished
Interior
Interior Features Combination Dining/Living, Floor Plan - Open, Kitchen - Eat-In, Kitchen - Island, Window Treatments
Hot Water Natural Gas
Heating Baseboard - Hot Water, Radiator
Cooling Central A/C, Window Unit(s)
Flooring Carpet, Ceramic Tile, Hardwood
Equipment Cooktop, Dishwasher, Disposal, Dryer, Oven - Wall, Range Hood, Refrigerator, Stainless Steel Appliances, Washer
Appliance Cooktop, Dishwasher, Disposal, Dryer, Oven - Wall, Range Hood, Refrigerator, Stainless Steel Appliances, Washer
Heat Source Natural Gas
Laundry Main Floor
Exterior
Garage Spaces 2.0
Water Access N
Roof Type Architectural Shingle
Accessibility None
Total Parking Spaces 2
Garage N
Building
Story 3
Sewer Public Sewer
Water Public
Architectural Style Other
Level or Stories 3
Additional Building Above Grade, Below Grade
New Construction N
Schools
School District Lower Merion
Others
Senior Community No
Tax ID 40-00-52188-008
Ownership Fee Simple
SqFt Source Assessor
Special Listing Condition Standard
Read Less Info
Want to know what your home might be worth? Contact us for a FREE valuation!

Our team is ready to help you sell your home for the highest possible price ASAP

Bought with Gina Dorazio • Keller Williams Real Estate-Blue Bell

"My job is to find and attract mastery-based agents to the office, protect the culture, and make sure everyone is happy! "
GET MORE INFORMATION






