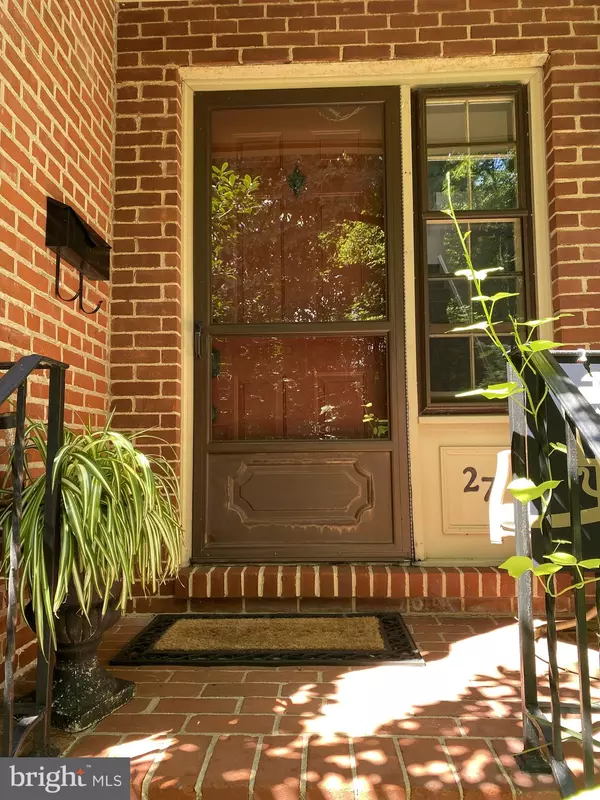$522,000
$544,900
4.2%For more information regarding the value of a property, please contact us for a free consultation.
3 Beds
3 Baths
2,008 SqFt
SOLD DATE : 02/23/2022
Key Details
Sold Price $522,000
Property Type Single Family Home
Sub Type Twin/Semi-Detached
Listing Status Sold
Purchase Type For Sale
Square Footage 2,008 sqft
Price per Sqft $259
Subdivision Highlands
MLS Listing ID DENC2006306
Sold Date 02/23/22
Style Traditional
Bedrooms 3
Full Baths 2
Half Baths 1
HOA Y/N N
Abv Grd Liv Area 1,827
Originating Board BRIGHT
Year Built 1900
Annual Tax Amount $4,630
Tax Year 2021
Lot Size 1,742 Sqft
Acres 0.04
Property Description
TOP 10 list for this fine home: 1) Charm and Location: Historic Rockford Village 2) two deeded parking places included with the property 3) exposed brick and stone walls, exposed beams and cathedral ceilings 4) Floor to ceiling fireplace in the cozy great room 5) Private rear patio/garden great for dining and entertaining. 6) 2nd floor owner's suite with walk in closet -- private bath with radiant heat flooring 7) the top floor is perfect for a bedroom, office, playroom or fitness area. 8) Media Room/Guest Space with murphy bed 9) Near Rockford Park, Delaware Art Museum, Alapocas State Park, Trolley Square
10) with all of the history comes NEW too - Heating and Air Conditioning (2020), Roof (2021), Electric Panel (2020) 13 New Windows ( 2021), New Flooring in the Media and Great Rooms (2021) and 2 of the bathrooms are receiving a complete overhall. Check it out in person and see if our top ten list matches yours!
Location
State DE
County New Castle
Area Wilmington (30906)
Zoning 26R-3
Direction Southeast
Rooms
Basement Partially Finished
Interior
Hot Water Electric
Heating Forced Air
Cooling Central A/C
Fireplaces Number 1
Fireplaces Type Brick
Equipment Microwave, Oven/Range - Gas, Refrigerator
Fireplace Y
Appliance Microwave, Oven/Range - Gas, Refrigerator
Heat Source Natural Gas
Laundry Basement, Upper Floor
Exterior
Exterior Feature Patio(s)
Parking On Site 2
Fence Privacy
Water Access N
Accessibility None
Porch Patio(s)
Garage N
Building
Story 5
Foundation Stone
Sewer Public Sewer
Water Public
Architectural Style Traditional
Level or Stories 5
Additional Building Above Grade, Below Grade
New Construction N
Schools
School District Red Clay Consolidated
Others
Senior Community No
Tax ID 26-006.10-026
Ownership Fee Simple
SqFt Source Estimated
Acceptable Financing Cash, Conventional, FHA, VA
Listing Terms Cash, Conventional, FHA, VA
Financing Cash,Conventional,FHA,VA
Special Listing Condition Standard
Read Less Info
Want to know what your home might be worth? Contact us for a FREE valuation!

Our team is ready to help you sell your home for the highest possible price ASAP

Bought with Heather Guerke • Long & Foster Real Estate, Inc.
GET MORE INFORMATION
Agent | License ID: 0225193218 - VA, 5003479 - MD
+1(703) 298-7037 | jason@jasonandbonnie.com






