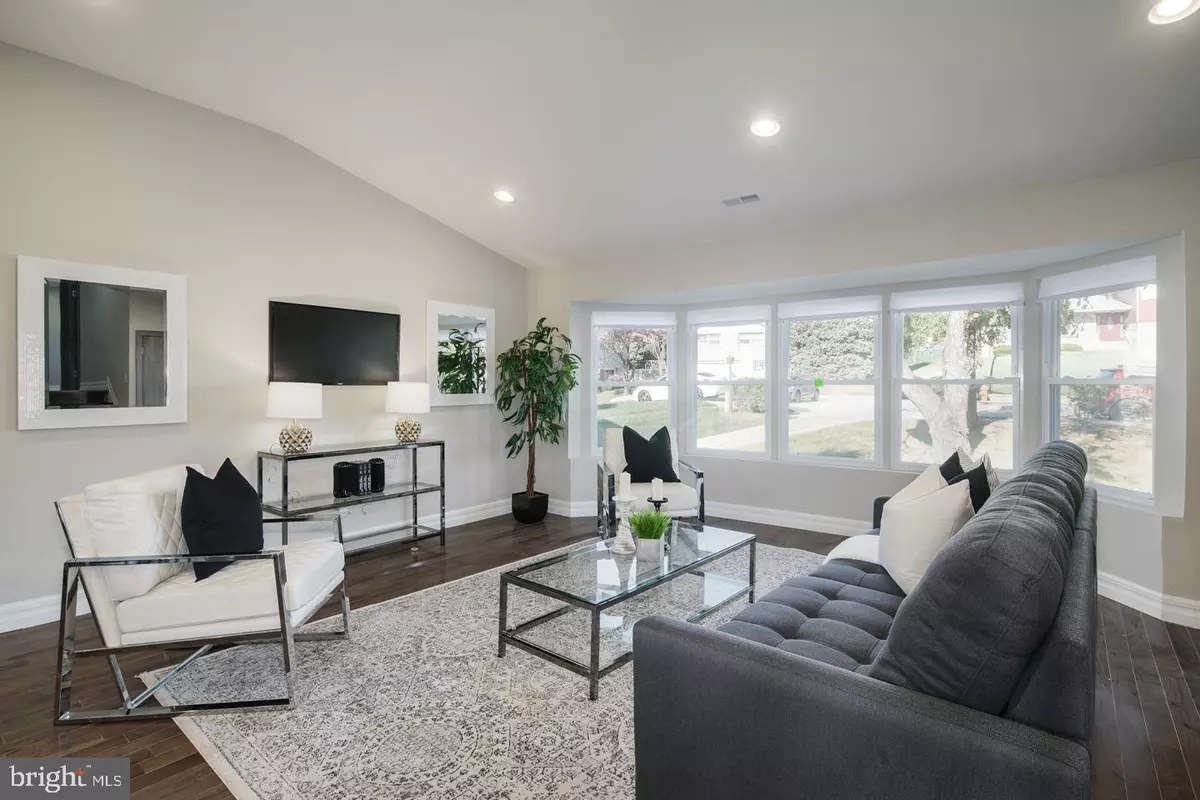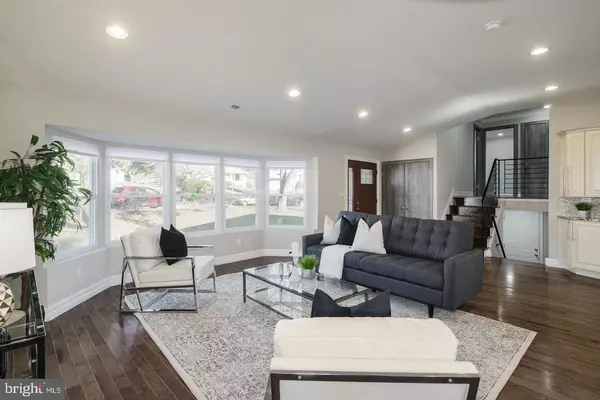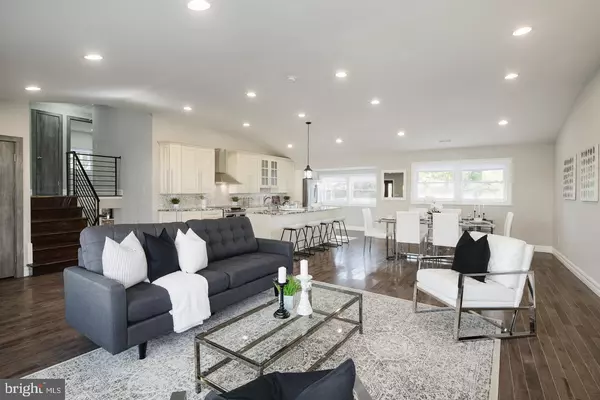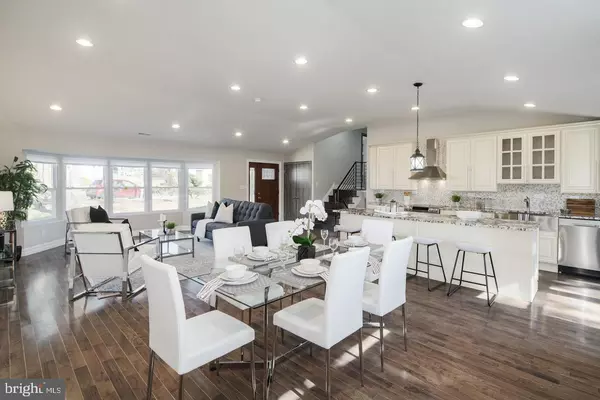$585,000
$599,900
2.5%For more information regarding the value of a property, please contact us for a free consultation.
4 Beds
3 Baths
2,700 SqFt
SOLD DATE : 03/31/2020
Key Details
Sold Price $585,000
Property Type Single Family Home
Sub Type Detached
Listing Status Sold
Purchase Type For Sale
Square Footage 2,700 sqft
Price per Sqft $216
Subdivision Mt Airy (West)
MLS Listing ID PAPH845902
Sold Date 03/31/20
Style Split Level
Bedrooms 4
Full Baths 2
Half Baths 1
HOA Y/N N
Abv Grd Liv Area 2,700
Originating Board BRIGHT
Year Built 1970
Annual Tax Amount $6,642
Tax Year 2020
Lot Size 9,709 Sqft
Acres 0.22
Lot Dimensions 88.29 x 102.05
Property Description
ABSOLUTELY STUNNING 4 bedroom 2 1/2 bath stone front single on a quiet cul-de-sac in historic West Mount Airy! Enter to find a sun-filled open-layout living and dining area with soaring vaulted ceilings, gleaming hardwood floors, warm designer colors, and recessed lighting. The breathtaking kitchen boasts granite counter tops, pendant lighting over the breakfast island, handsome self-closing cabinets and drawers, sleek backsplash, and stainless steel appliances (refrigerator, stove, dishwasher, microwave). Beyond the kitchen you ll find access to the large rear deck, perfect for entertaining during the warm weather. Hardwood flooring continues through the upper level which offers 3 bedrooms with plenty of natural light and closet space and a shared hall bath. The master suite completes this level with its own luxurious bath consisting of his and her vanity, imported tiles, and walk-in shower. The spacious lower level offers a family room with new flooring, decorative brick fireplace, convenient guest powder room and laundry area, access to the attached 2 car garage, as well as access to the rear patio and huge yard. Brand new central air HVAC and efficient water heater, 200 AMP service, side driveway for multiple car parking, custom doors throughout, and the list goes on and on. Just minutes to Wissahickon Park, walking trails, public transportation, and the suburbs, make your appointment today to see this treasure! Disclosure: Broker has financial interest. For security purposes, property is under live video and audio surveillance. All access and showings are recorded and monitored remotely. Property is not for rent.
Location
State PA
County Philadelphia
Area 19119 (19119)
Zoning RSD3
Rooms
Basement Fully Finished, Garage Access, Walkout Level
Interior
Interior Features Floor Plan - Open, Kitchen - Eat-In, Kitchen - Island, Primary Bath(s), Recessed Lighting, Stall Shower, Tub Shower, Upgraded Countertops
Heating Heat Pump - Electric BackUp
Cooling Central A/C
Flooring Hardwood, Laminated
Fireplaces Number 1
Fireplaces Type Brick, Non-Functioning
Equipment Built-In Microwave, Built-In Range, Dishwasher, Disposal, Refrigerator
Furnishings No
Fireplace Y
Appliance Built-In Microwave, Built-In Range, Dishwasher, Disposal, Refrigerator
Heat Source Electric
Laundry Hookup, Lower Floor
Exterior
Exterior Feature Deck(s), Patio(s)
Parking Features Garage - Side Entry
Garage Spaces 2.0
Water Access N
Accessibility None
Porch Deck(s), Patio(s)
Attached Garage 2
Total Parking Spaces 2
Garage Y
Building
Story 2
Sewer Public Septic, Public Sewer
Water Public
Architectural Style Split Level
Level or Stories 2
Additional Building Above Grade, Below Grade
Structure Type 9'+ Ceilings,Vaulted Ceilings
New Construction N
Schools
School District The School District Of Philadelphia
Others
Senior Community No
Tax ID 213259190
Ownership Fee Simple
SqFt Source Assessor
Special Listing Condition Standard
Read Less Info
Want to know what your home might be worth? Contact us for a FREE valuation!

Our team is ready to help you sell your home for the highest possible price ASAP

Bought with Rachel J Reilly • Elfant Wissahickon-Chestnut Hill
GET MORE INFORMATION
Agent | License ID: 0225193218 - VA, 5003479 - MD
+1(703) 298-7037 | jason@jasonandbonnie.com






