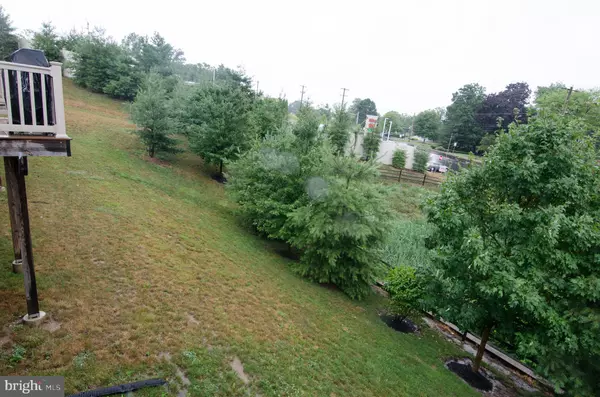$444,900
$444,900
For more information regarding the value of a property, please contact us for a free consultation.
3 Beds
4 Baths
2,152 SqFt
SOLD DATE : 09/18/2020
Key Details
Sold Price $444,900
Property Type Condo
Sub Type Condo/Co-op
Listing Status Sold
Purchase Type For Sale
Square Footage 2,152 sqft
Price per Sqft $206
Subdivision Emerald Walk
MLS Listing ID PABU501444
Sold Date 09/18/20
Style Contemporary
Bedrooms 3
Full Baths 3
Half Baths 1
Condo Fees $180/mo
HOA Y/N N
Abv Grd Liv Area 2,152
Originating Board BRIGHT
Year Built 2014
Annual Tax Amount $6,806
Tax Year 2020
Lot Size 4,272 Sqft
Acres 0.1
Lot Dimensions 31.00 x 106.00
Property Description
Welcome home. This beautiful End unit home is everything you have dreamed off. Contemporary style, open floor design, hardwood flooring, 9 ft ceiling. First floor features a living room, dining room, family room with an 18 ft stoned fireplace. An upgraded kitchen features white 42 cabinetry, an island with extra space, granite counter tops, extra pantry, stainless steel appliances. Breakfast room sits next to sliding doors that will take to the extended deck build from trex composite material. Second floor consist of master bedroom with upgraded master bathroom, large walk in closet as well as smaller closet. 2 more bedrooms along with laundry area and full bathroom complete upper floor. All bedrooms have built in custom closets. Finished basement includes wet bar, full bathroom, and a room that can be used as an office of guest room. One car garage with extended parking space. HOA fees includes pool, playground, grass cutting, snow removal. House located close to major shopping malls, public transportations, I95, turnpike. Make your appointment today. This one will not last.
Location
State PA
County Bucks
Area Lower Southampton Twp (10121)
Zoning R2
Rooms
Basement Full
Main Level Bedrooms 3
Interior
Hot Water 60+ Gallon Tank
Heating Forced Air
Cooling Central A/C
Fireplaces Number 1
Heat Source Natural Gas
Exterior
Garage Spaces 1.0
Water Access N
Accessibility None
Total Parking Spaces 1
Garage N
Building
Story 2
Sewer Public Sewer
Water Public
Architectural Style Contemporary
Level or Stories 2
Additional Building Above Grade, Below Grade
New Construction N
Schools
School District Neshaminy
Others
Senior Community No
Tax ID 21-014-163
Ownership Fee Simple
SqFt Source Assessor
Acceptable Financing Cash, Conventional, FHA
Listing Terms Cash, Conventional, FHA
Financing Cash,Conventional,FHA
Special Listing Condition Standard
Read Less Info
Want to know what your home might be worth? Contact us for a FREE valuation!

Our team is ready to help you sell your home for the highest possible price ASAP

Bought with Constantine Themis Pailas • Redfin Corporation
GET MORE INFORMATION
Agent | License ID: 0225193218 - VA, 5003479 - MD
+1(703) 298-7037 | jason@jasonandbonnie.com






