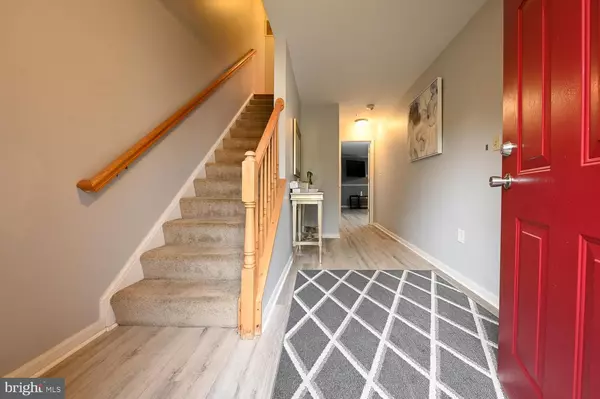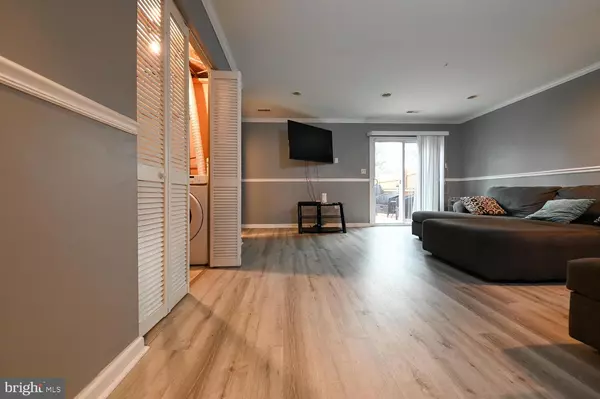$343,000
$369,950
7.3%For more information regarding the value of a property, please contact us for a free consultation.
3 Beds
4 Baths
2,324 SqFt
SOLD DATE : 10/13/2021
Key Details
Sold Price $343,000
Property Type Townhouse
Sub Type Interior Row/Townhouse
Listing Status Sold
Purchase Type For Sale
Square Footage 2,324 sqft
Price per Sqft $147
Subdivision Clinton Dale Townhouses
MLS Listing ID MDPG2009552
Sold Date 10/13/21
Style Colonial
Bedrooms 3
Full Baths 2
Half Baths 2
HOA Fees $28
HOA Y/N Y
Abv Grd Liv Area 1,576
Originating Board BRIGHT
Year Built 1996
Annual Tax Amount $4,071
Tax Year 2021
Lot Size 1,980 Sqft
Acres 0.05
Property Description
Welcome to this exceptionally Beautiful 3 Level Townhouse that is updated throughout. Experience its brand new kitchen with extra cabinetry and wonderfully placed Island. The luxury vinyl tile flooring through the basement and in the kitchen is as durable and functional as it is beautiful. The home is freshly painted and has modern lighting throughout. This home has a lot to offer including hardwood floors, new carpet, new kitchen countertops, new stainless steel appliances, spacious bedrooms, new light fixtures, fresh neutral paint and a 1 car attached garage. It is simply one of the best homes on the market for the price. Located close to shopping and a stones throw from Washington, DC. If you like perfection, you will love this home.
Location
State MD
County Prince Georges
Zoning RT
Direction Northwest
Rooms
Basement Full, Fully Finished, Rear Entrance, Walkout Level
Interior
Interior Features Dining Area, Kitchen - Eat-In, Primary Bath(s), Wood Floors
Hot Water Electric
Heating Forced Air
Cooling Central A/C
Equipment Washer/Dryer Hookups Only, Dishwasher, Disposal, Dryer, Exhaust Fan, Oven/Range - Electric, Washer, Water Heater
Fireplace N
Window Features Double Pane,Screens,Sliding
Appliance Washer/Dryer Hookups Only, Dishwasher, Disposal, Dryer, Exhaust Fan, Oven/Range - Electric, Washer, Water Heater
Heat Source Electric
Laundry Basement, Dryer In Unit, Washer In Unit
Exterior
Exterior Feature Deck(s)
Parking Features Garage - Front Entry
Garage Spaces 1.0
Fence Rear
Water Access N
Accessibility None
Porch Deck(s)
Attached Garage 1
Total Parking Spaces 1
Garage Y
Building
Story 3
Foundation Slab
Sewer Public Sewer
Water Public
Architectural Style Colonial
Level or Stories 3
Additional Building Above Grade, Below Grade
New Construction N
Schools
Elementary Schools Clinton Grove
High Schools Surrattsville
School District Prince George'S County Public Schools
Others
Pets Allowed Y
Senior Community No
Tax ID 17092821163
Ownership Fee Simple
SqFt Source Assessor
Security Features Carbon Monoxide Detector(s),Main Entrance Lock,Smoke Detector,Security System
Acceptable Financing Conventional, FHA, VA, Cash
Listing Terms Conventional, FHA, VA, Cash
Financing Conventional,FHA,VA,Cash
Special Listing Condition Standard
Pets Allowed No Pet Restrictions
Read Less Info
Want to know what your home might be worth? Contact us for a FREE valuation!

Our team is ready to help you sell your home for the highest possible price ASAP

Bought with Juliet H Douglas • IRA Real Estate LLC.
GET MORE INFORMATION
Agent | License ID: 0225193218 - VA, 5003479 - MD
+1(703) 298-7037 | jason@jasonandbonnie.com






