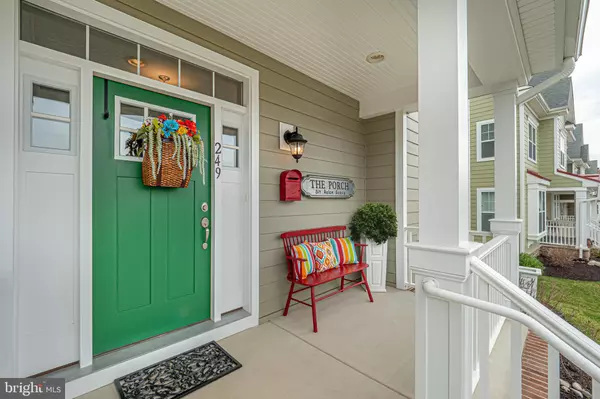$625,000
$649,000
3.7%For more information regarding the value of a property, please contact us for a free consultation.
3 Beds
3 Baths
2,574 SqFt
SOLD DATE : 09/02/2020
Key Details
Sold Price $625,000
Property Type Townhouse
Sub Type Interior Row/Townhouse
Listing Status Sold
Purchase Type For Sale
Square Footage 2,574 sqft
Price per Sqft $242
Subdivision Spring Oak
MLS Listing ID PACT503576
Sold Date 09/02/20
Style Traditional
Bedrooms 3
Full Baths 2
Half Baths 1
HOA Fees $328/mo
HOA Y/N Y
Abv Grd Liv Area 2,574
Originating Board BRIGHT
Year Built 2018
Annual Tax Amount $8,417
Tax Year 2020
Lot Size 4,554 Sqft
Acres 0.1
Property Description
Finally, an impressive Spring Oak home that has already been outfitted with all the necessities and ready to move into. Nestled in a row of lovely Malvern townhomes, you will find this residence is designed with taste and style and offers the space and customized details of a single family home with the convenience of townhome living. On the main level a chef caliber kitchen with island seating opens onto a bright and airy Great Room with a cathedral ceiling, recessed lighting and lots of windows. A crisp edged gas fireplace adds warmth to the space. The adjoining dining space is all part of this open dining-family area. Hardwood flooring throughout the home, a neutral color palette, and extensive moldings, and smart finishes speak to your modern instincts. There is also the convenience of a first floor master suite with a tray ceiling, a customized walk in closet, and luxe bathroom with double sink vanity and large walk-in shower. A full-sized laundry room and powder room complete the main floor. The second level has a large family room with entertainment and gaming areas. Two sunlit secondary bedrooms are serviced a full bath. Included are a full basement with room for imaginative expansion and a 5' wide boardwalk connecting the 2 car detached garage to the home. There's also a spacious composite deck positively made for summertime soiree-ing. 249 Milton Dr is a tailor-made statement for living in this traditional neighborhood development. With its warm sense of community and access to the swimming pool, fitness center, walking trails, and state of the art clubhouse, this home provides all the elements for relaxing, comfortable living. PLEASE SEE THE WALK THROUGH VIDEO FOR MORE.
Location
State PA
County Chester
Area Charlestown Twp (10335)
Zoning RES
Rooms
Other Rooms Dining Room, Primary Bedroom, Bedroom 2, Bedroom 3, Kitchen, Family Room, Great Room, Bathroom 2, Primary Bathroom, Half Bath
Basement Full
Main Level Bedrooms 1
Interior
Hot Water Instant Hot Water, Tankless
Heating Forced Air
Cooling Central A/C
Fireplaces Number 1
Window Features Double Pane,Low-E
Heat Source Natural Gas
Exterior
Parking Features Garage - Front Entry
Garage Spaces 2.0
Amenities Available Club House, Swimming Pool, Tot Lots/Playground
Water Access N
Roof Type Pitched,Shingle
Accessibility None
Total Parking Spaces 2
Garage Y
Building
Story 3
Foundation Concrete Perimeter
Sewer Public Sewer
Water Public
Architectural Style Traditional
Level or Stories 3
Additional Building Above Grade, Below Grade
Structure Type 9'+ Ceilings
New Construction N
Schools
Elementary Schools Charlestown
Middle Schools Great Valley M.S.
High Schools Great Valley
School District Great Valley
Others
HOA Fee Include Common Area Maintenance,Ext Bldg Maint,Health Club,Lawn Maintenance,Pool(s),Snow Removal,Trash
Senior Community No
Tax ID 35-04 -0317
Ownership Fee Simple
SqFt Source Assessor
Special Listing Condition Standard
Read Less Info
Want to know what your home might be worth? Contact us for a FREE valuation!

Our team is ready to help you sell your home for the highest possible price ASAP

Bought with Genevieve Biscardi • BHHS Fox & Roach-Media
GET MORE INFORMATION
Agent | License ID: 0225193218 - VA, 5003479 - MD
+1(703) 298-7037 | jason@jasonandbonnie.com






