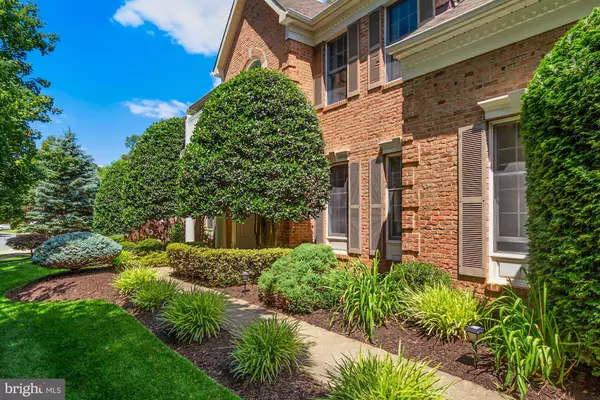$849,900
$849,900
For more information regarding the value of a property, please contact us for a free consultation.
6 Beds
6 Baths
5,853 SqFt
SOLD DATE : 11/16/2021
Key Details
Sold Price $849,900
Property Type Single Family Home
Sub Type Detached
Listing Status Sold
Purchase Type For Sale
Square Footage 5,853 sqft
Price per Sqft $145
Subdivision Goshen Estates
MLS Listing ID MDMC761030
Sold Date 11/16/21
Style Colonial
Bedrooms 6
Full Baths 5
Half Baths 1
HOA Fees $35/qua
HOA Y/N Y
Abv Grd Liv Area 4,353
Originating Board BRIGHT
Year Built 1993
Annual Tax Amount $8,210
Tax Year 2021
Lot Size 0.316 Acres
Acres 0.32
Property Description
BRAND NEW ROOF INSTALLED!! SELLER CREDIT TOWARDS CARPET REPLACEMENT!!
Welcome to this gorgeous and highly desirable Toll Brothers Philmont Grand home. An absolute must-have in the sought after neighborhood of Goshen Estates. Approximately 5,800sqft of living space with 6 oversized bedrooms, 5full/1half baths and 2 fireplaces. Tucked away in a cul-de-sac on a private premium lot surrounded by beautifully designed landscape and mature trees.
Enter into a spacious and welcoming foyer, that flows into the two story family room with 10 foot ceilings and a wood burning fireplace, Palladian windows and skylights. The library/den with custom built shelves opens to a large sitting room, sun room and an elegant guest room/ in-law suite with a full bath and large walk in closet- A rare find!
Saunter over to the cozy breakfast nook with French glass doors and skylight. Next to a lovely Kitchen with crisp, white cabinetry, new appliances including a premium Jenn-Air stovetop, refrigerator and dishwasher. Combination microwave and convection oven.
Ascend to the bedroom level and be delightfully surprised by the expansive master suite with its sitting area and bed room. Relax in the whirlpool tub. The remaining 3 bedrooms are well apportioned with beautiful hardwood hallways. Enjoy the great 2 storied foyer from the hall way, then cruise down to the great , walkout level , cavernous basement, which has a study, a full bathroom and a large recreational area/gym. Other home features include a Central humidifier and Tankless water heater. Don't miss out on this beauty!
Location
State MD
County Montgomery
Zoning R200
Rooms
Basement Connecting Stairway, Fully Finished, Walkout Stairs, Rear Entrance
Main Level Bedrooms 1
Interior
Interior Features Additional Stairway, Built-Ins, Family Room Off Kitchen, Skylight(s), Soaking Tub, Walk-in Closet(s), Wood Floors, Bar, Attic, Breakfast Area, Carpet, Chair Railings, Entry Level Bedroom, Formal/Separate Dining Room, Intercom, Kitchen - Eat-In, Kitchen - Island, Pantry, Wet/Dry Bar, Window Treatments
Hot Water Natural Gas
Heating Forced Air, Zoned
Cooling Central A/C, Zoned
Flooring Hardwood, Carpet, Ceramic Tile
Fireplaces Number 2
Equipment Water Heater - Tankless, Dryer, Washer, Extra Refrigerator/Freezer, Humidifier, Instant Hot Water, Stainless Steel Appliances
Fireplace Y
Window Features Palladian,Skylights
Appliance Water Heater - Tankless, Dryer, Washer, Extra Refrigerator/Freezer, Humidifier, Instant Hot Water, Stainless Steel Appliances
Heat Source Natural Gas
Exterior
Parking Features Garage - Side Entry, Garage Door Opener
Garage Spaces 4.0
Water Access N
View Trees/Woods
Accessibility Level Entry - Main
Attached Garage 2
Total Parking Spaces 4
Garage Y
Building
Lot Description Backs to Trees, Cul-de-sac, Landscaping, Premium, Private
Story 3
Sewer Public Sewer
Water Public
Architectural Style Colonial
Level or Stories 3
Additional Building Above Grade, Below Grade
New Construction N
Schools
School District Montgomery County Public Schools
Others
Senior Community No
Tax ID 160102821005
Ownership Fee Simple
SqFt Source Assessor
Acceptable Financing Cash, Conventional, FHA, VA
Listing Terms Cash, Conventional, FHA, VA
Financing Cash,Conventional,FHA,VA
Special Listing Condition Standard
Read Less Info
Want to know what your home might be worth? Contact us for a FREE valuation!

Our team is ready to help you sell your home for the highest possible price ASAP

Bought with Roncalli L Domingo • Realty Advantage
GET MORE INFORMATION
Agent | License ID: 0225193218 - VA, 5003479 - MD
+1(703) 298-7037 | jason@jasonandbonnie.com






