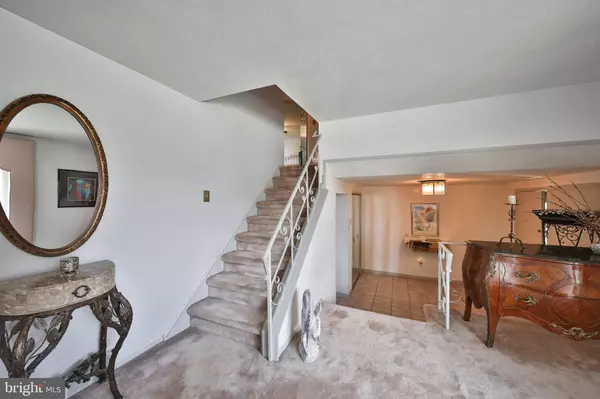$366,000
$379,999
3.7%For more information regarding the value of a property, please contact us for a free consultation.
3 Beds
3 Baths
2,441 SqFt
SOLD DATE : 09/11/2020
Key Details
Sold Price $366,000
Property Type Single Family Home
Sub Type Detached
Listing Status Sold
Purchase Type For Sale
Square Footage 2,441 sqft
Price per Sqft $149
Subdivision Pine Valley
MLS Listing ID PAPH911174
Sold Date 09/11/20
Style Split Level
Bedrooms 3
Full Baths 2
Half Baths 1
HOA Y/N N
Abv Grd Liv Area 2,000
Originating Board BRIGHT
Year Built 1962
Annual Tax Amount $4,093
Tax Year 2020
Lot Size 6,300 Sqft
Acres 0.14
Lot Dimensions 60.00 x 105.00
Property Description
Immaculately maintained split level home located in the desirable Pine Valley area. Exterior of the home features new vinyl siding, pressure washed concrete and brick surrounds, new windows with space for 4 cars in the driveway. Loads of room to spread out with 3 bedrooms and 2 1/2 baths and finished den, basement area can be used for an office or play room. Enter through the vestibule to welcoming foyer area with large coat closet featuring custom built ins and lots more custom cabinetry throughout the home. Spacious living room with open concept dining area and high ceilings and sunshine radiates throughout the numerous windows. Under neath all the carpeting in the bedrooms and living and dining rooms are the original oak hardwood floors. Kitchen is self contained and warm and inviting with room to sit at breakfast nook overlooking the expansive rear garden perfect for barbecuing on a summers evening. A den with sliding doors to the outside and a wood burning fireplace along with a bar area and additional built ins offer ideal opportunities for entertaining.. Finished basement has room for storage or an office as well as a laundry room and washer and dryer. This home is conveniently located close to shopping centers, schools and main roads. Don't miss out on the chance to make this your home.
Location
State PA
County Philadelphia
Area 19115 (19115)
Zoning RSD3
Rooms
Basement Full
Interior
Interior Features Attic/House Fan, Breakfast Area, Built-Ins, Carpet, Cedar Closet(s), Ceiling Fan(s), Combination Dining/Living, Combination Kitchen/Dining, Crown Moldings, Dining Area, Floor Plan - Traditional, Intercom, Kitchen - Eat-In, Primary Bath(s), Soaking Tub, Wainscotting, Walk-in Closet(s)
Hot Water Natural Gas
Heating Forced Air
Cooling Central A/C
Flooring Partially Carpeted, Hardwood, Ceramic Tile
Fireplaces Number 1
Fireplaces Type Wood
Equipment Built-In Microwave, Built-In Range, Dishwasher, Disposal, Dryer, Dryer - Electric, Oven/Range - Gas, Stove, Trash Compactor, Washer
Fireplace Y
Appliance Built-In Microwave, Built-In Range, Dishwasher, Disposal, Dryer, Dryer - Electric, Oven/Range - Gas, Stove, Trash Compactor, Washer
Heat Source Natural Gas
Exterior
Parking Features Garage - Front Entry
Garage Spaces 5.0
Utilities Available Cable TV Available, Electric Available, Natural Gas Available, Water Available
Water Access N
Roof Type Shingle
Accessibility None
Attached Garage 1
Total Parking Spaces 5
Garage Y
Building
Story 2
Sewer Public Sewer
Water Public
Architectural Style Split Level
Level or Stories 2
Additional Building Above Grade, Below Grade
Structure Type Dry Wall
New Construction N
Schools
High Schools Washington
School District The School District Of Philadelphia
Others
Senior Community No
Tax ID 581284900
Ownership Fee Simple
SqFt Source Assessor
Acceptable Financing Cash, Conventional, FHA
Listing Terms Cash, Conventional, FHA
Financing Cash,Conventional,FHA
Special Listing Condition Standard
Read Less Info
Want to know what your home might be worth? Contact us for a FREE valuation!

Our team is ready to help you sell your home for the highest possible price ASAP

Bought with Priscilla Nieto McDonald • RE/MAX Action Realty-Horsham
GET MORE INFORMATION
Agent | License ID: 0225193218 - VA, 5003479 - MD
+1(703) 298-7037 | jason@jasonandbonnie.com






