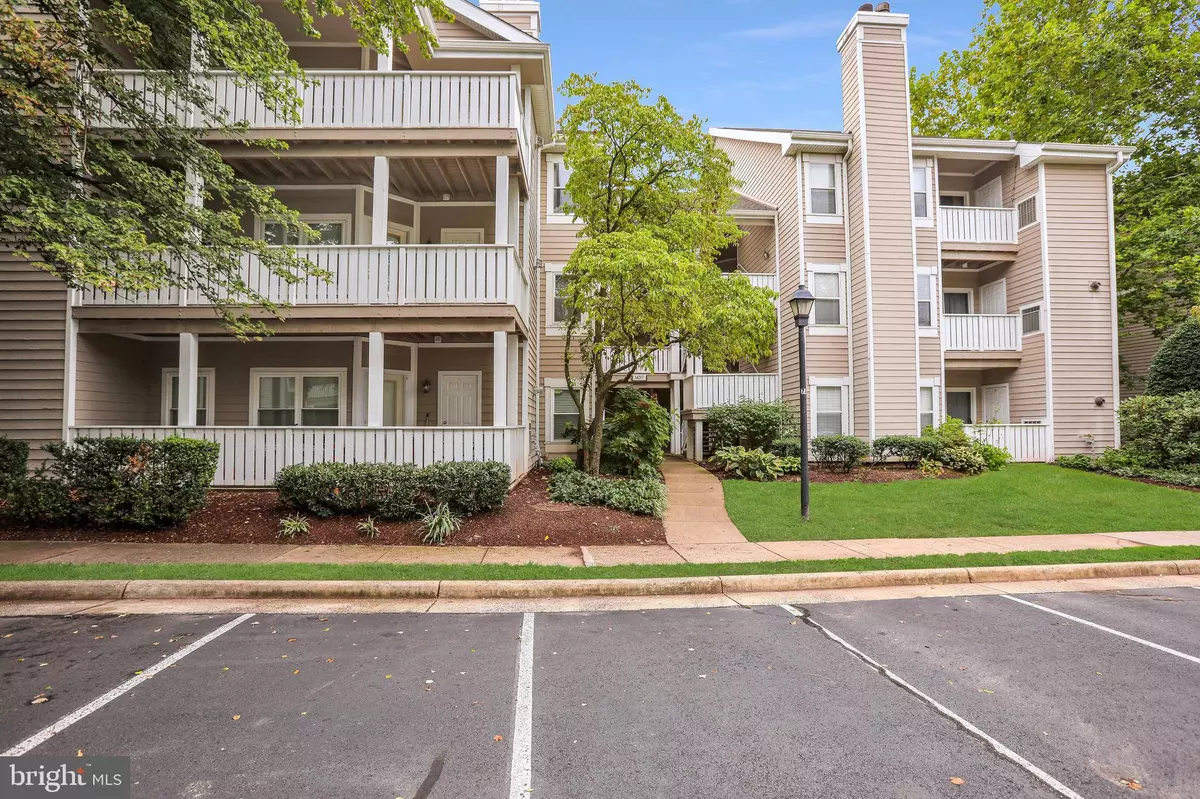$277,500
$275,000
0.9%For more information regarding the value of a property, please contact us for a free consultation.
2 Beds
2 Baths
1,038 SqFt
SOLD DATE : 10/15/2021
Key Details
Sold Price $277,500
Property Type Condo
Sub Type Condo/Co-op
Listing Status Sold
Purchase Type For Sale
Square Footage 1,038 sqft
Price per Sqft $267
Subdivision Sanderling
MLS Listing ID VAFX2014658
Sold Date 10/15/21
Style Colonial
Bedrooms 2
Full Baths 2
Condo Fees $494/mo
HOA Y/N N
Abv Grd Liv Area 1,038
Originating Board BRIGHT
Year Built 1991
Annual Tax Amount $2,694
Tax Year 2021
Property Description
Get ready to slip into your zen space on your way to see this charming 2 bed 2 bath Sanderling condo nestled in a serene oasis amongst mature trees and lush landscaping right in the heart of Centreville. Conveniently pull into the reserved parking space and effortlessly make your way up to the top floor, where you'll find the entrance tucked away in a shaded corner away from the brutal summer rays. Step on in and leave your shoes at the door, because this beauty just had BRAND NEW luxury vinyl planks installed-- from toddlers to teens and furry friends in between, these waterproof floors are made to withstand it all. Give them a whirl, as you make your way into the bright and open living space where you can cook, entertain, or relax with garden views from the balcony in sight from EVERY corner of the home.
Dinner prep is a breeze when your kitchen's got a perfect chef's working triangle, complete with stainless steel appliances, and gorgeous low-maintenance granite countertops. Marie Callender whomst? Get your spice on and make it your own, because it's hard to go wrong when you have neutral paint and light wood cabinetry as your backdrop.
Still working from home? Set up shop in one of the two spacious bedrooms and enjoy lunch on the balcony that's perfectly situated in a tree-facing corner, away from peeping neighbors and not a single view of the construction going on nearby.
As a resident of Sanderling, you get to enjoy amenities fit for the ultimate staycation-- newly renovated outdoor pool and hot tub, fitness center, clubhouse, open gym court, walking/jogging path, koi pond and lake views!
The community also has a dedicated onsite management/maintenance staff available to assist M-F. So go ahead, lose that guy's number you found on Craigslist who "does work on the side."
When it's time to head back into the office, you'll be relieved to be conveniently located off Machen Road with easy access to Interstate 66 and Routes 28 and 29 and nearby Dulles Airport, Fair Oaks Shopping Center, Tysons Corner and Washington DC. Prefer to leave the car at home? Shopping and dining at Centrewood Plaza or Lotte Plaza is just a short 10 minute walk away.
Don't let this slip one away. Swing by the open house and grab a treat from our Kona Ice truck on your way out!
*HVAC replaced in 2015
Location
State VA
County Fairfax
Zoning 312
Rooms
Other Rooms Living Room, Dining Room, Primary Bedroom, Bedroom 2, Kitchen
Main Level Bedrooms 2
Interior
Interior Features Breakfast Area, Combination Dining/Living, Entry Level Bedroom, Upgraded Countertops, Primary Bath(s), Floor Plan - Open
Hot Water Natural Gas
Heating Forced Air
Cooling Central A/C
Fireplaces Number 1
Fireplaces Type Fireplace - Glass Doors, Mantel(s)
Equipment Dishwasher, Disposal, Dryer, Microwave, Oven/Range - Gas, Refrigerator, Washer, Washer/Dryer Stacked
Fireplace Y
Appliance Dishwasher, Disposal, Dryer, Microwave, Oven/Range - Gas, Refrigerator, Washer, Washer/Dryer Stacked
Heat Source Natural Gas
Exterior
Exterior Feature Balcony
Garage Spaces 1.0
Parking On Site 1
Amenities Available Pool - Outdoor, Tot Lots/Playground, Fitness Center, Club House
Water Access N
Accessibility None
Porch Balcony
Total Parking Spaces 1
Garage N
Building
Story 1
Unit Features Garden 1 - 4 Floors
Sewer Public Sewer
Water Public
Architectural Style Colonial
Level or Stories 1
Additional Building Above Grade, Below Grade
New Construction N
Schools
Elementary Schools Centre Ridge
Middle Schools Liberty
High Schools Centreville
School District Fairfax County Public Schools
Others
Pets Allowed N
HOA Fee Include Pool(s),Sewer,Trash,Water,Common Area Maintenance,Ext Bldg Maint,Insurance,Lawn Maintenance,Management,Reserve Funds,Road Maintenance,Snow Removal
Senior Community No
Tax ID 0543 22070304
Ownership Condominium
Security Features Main Entrance Lock,Smoke Detector
Special Listing Condition Standard
Read Less Info
Want to know what your home might be worth? Contact us for a FREE valuation!

Our team is ready to help you sell your home for the highest possible price ASAP

Bought with Michael I Putnam • RE/MAX Executives
"My job is to find and attract mastery-based agents to the office, protect the culture, and make sure everyone is happy! "
GET MORE INFORMATION






