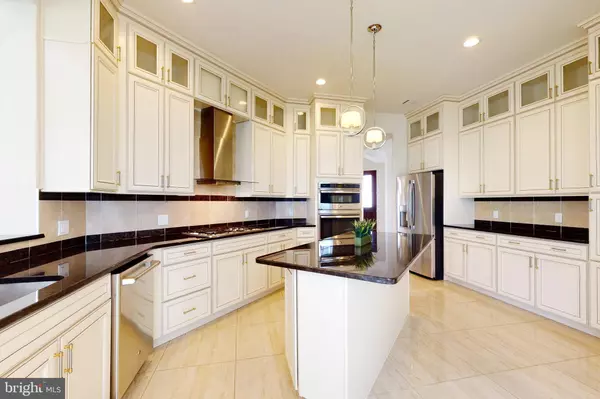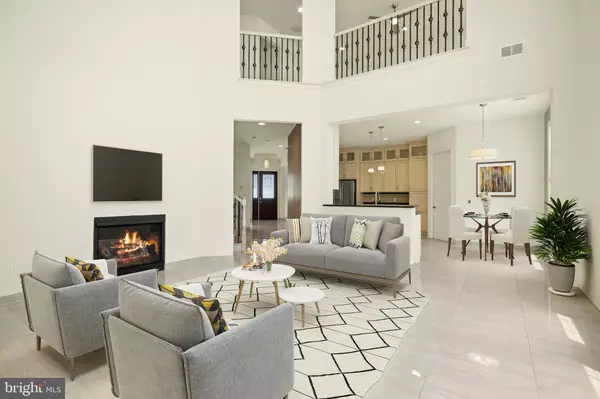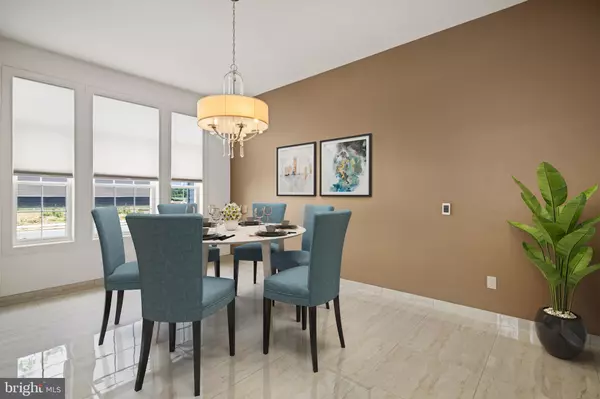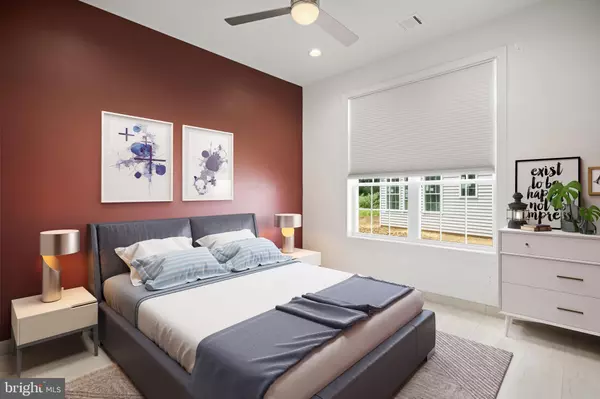$645,000
$650,000
0.8%For more information regarding the value of a property, please contact us for a free consultation.
3 Beds
3 Baths
2,934 SqFt
SOLD DATE : 08/19/2021
Key Details
Sold Price $645,000
Property Type Single Family Home
Sub Type Detached
Listing Status Sold
Purchase Type For Sale
Square Footage 2,934 sqft
Price per Sqft $219
Subdivision Raajipo
MLS Listing ID NJME314184
Sold Date 08/19/21
Style Contemporary
Bedrooms 3
Full Baths 3
HOA Fees $327/mo
HOA Y/N Y
Abv Grd Liv Area 2,934
Originating Board BRIGHT
Year Built 2017
Annual Tax Amount $12,584
Tax Year 2019
Lot Size 8,276 Sqft
Acres 0.19
Lot Dimensions 0.00 x 0.00
Property Description
CLICK ON THE VIRTUAL TOUR TO ENJOY A 3-D WALK THROUGH THAT FEELS JUST LIKE BEING THERE. This is a unique opportunity to purchase a FIVE years young and fully upgraded home in this new 55+ community!! The development is SOLD OUT but you don't have to wait for a newly built home, this one is ready for you NOW! The owners took almost every possible option and then continued with more improvements. Sited on a premium lot with open space behind, the flow of the house is both welcoming and impressive. The main level oversized, HEATED porcelain tiled floors (bathrooms are ceramic tiled.) Interesting angles are the hallmark of this home from the formal living room with its cathedral ceiling to the home office (custom built-in cabinetry) and gourmet kitchen, you will delight at every turn. For the home chef, the kitchen is large and offers tremendous cabinet and counter space. The back wall has a pantry cabinet and large serving counter. The center island easily accommodates two stools and is ideal for food preparation. 42" contemporary cabinets are topped with glass fronted decor cabinets. High end granite counter tops and custom backsplash complete the look. From the kitchen, you can enjoy your family and friends in the soaring two story Great Room with gas fireplace that awaits your personal decorating touches. The dramatic two story ceiling boasts a multi-tiered chandelier. Remote operated blinds on the upper windows were installed for ease of use. The sun room offers yet another option for quiet reflection and a good book. Of course, there is a first floor Master Bedroom, generous in size with two walk-in closets and a stunning master bathroom with dual sinks, walk-in shower with its frameless glass surround and door and optional jetted tub. A second bedroom with walk-in closet and full bathroom completes the main living floor. By way of a turned staircase, you ascend to the second floor which offers a huge loft, master sized third bedroom, tremendous walk-in closet and full bathroom. Not to be missed is the walk-in attic, easily accessible from the loft and great for storage. The house is complete with ten foot ceilings on the first floor, 8 ft high doors proportionate to the ceiling height, transom windows, ceiling fans, recessed LED lights in every room, and $13,000 worth of blinds in all rooms! What's not to love about this FIVE year old home that has tens of thousands of dollars in added upgrades in what will be a highly desirable Robbinsville community so close to houses of worship, walking path to the Robbinsville Mandir, Rt. 130 and an easy drive to beaches and downtown Princeton alike. Do NOT delay. This house has EVERYTHING done for YOU and is an incredible find!! The community amenities of clubhouse, pool and tennis/pickle ball courts are currently under construction and the site will enjoy miles of walking trails and large grassy areas.
Location
State NJ
County Mercer
Area Robbinsville Twp (21112)
Zoning RR
Rooms
Other Rooms Dining Room, Primary Bedroom, Bedroom 2, Bedroom 3, Kitchen, Sun/Florida Room, Great Room, Laundry, Loft, Office, Storage Room, Bathroom 1, Bathroom 2, Bathroom 3
Main Level Bedrooms 2
Interior
Interior Features Breakfast Area, Built-Ins, Ceiling Fan(s), Central Vacuum, Entry Level Bedroom, Family Room Off Kitchen, Formal/Separate Dining Room, Kitchen - Eat-In, Kitchen - Island, Recessed Lighting, Upgraded Countertops, Walk-in Closet(s), WhirlPool/HotTub, Window Treatments
Hot Water Natural Gas
Heating Forced Air
Cooling Ceiling Fan(s), Central A/C
Flooring Ceramic Tile, Carpet
Heat Source Natural Gas
Exterior
Parking Features Garage - Front Entry, Garage Door Opener
Garage Spaces 2.0
Utilities Available Under Ground
Amenities Available Club House, Common Grounds, Jog/Walk Path, Pool - Outdoor, Tennis Courts
Water Access N
Roof Type Architectural Shingle
Accessibility None
Attached Garage 2
Total Parking Spaces 2
Garage Y
Building
Story 2
Sewer Other
Water Public
Architectural Style Contemporary
Level or Stories 2
Additional Building Above Grade, Below Grade
Structure Type Tray Ceilings,2 Story Ceilings
New Construction N
Schools
School District Robbinsville Twp
Others
Senior Community Yes
Age Restriction 55
Tax ID 12-00014-00025 17
Ownership Fee Simple
SqFt Source Assessor
Special Listing Condition Standard
Read Less Info
Want to know what your home might be worth? Contact us for a FREE valuation!

Our team is ready to help you sell your home for the highest possible price ASAP

Bought with Bina Patel • Halo Realty LLC
GET MORE INFORMATION
Agent | License ID: 0225193218 - VA, 5003479 - MD
+1(703) 298-7037 | jason@jasonandbonnie.com






