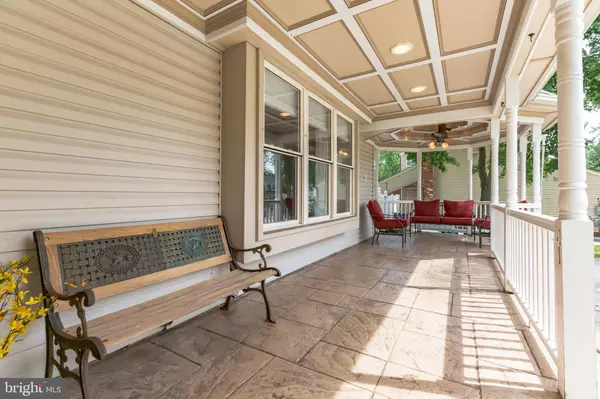$400,000
$400,000
For more information regarding the value of a property, please contact us for a free consultation.
4 Beds
3 Baths
2,120 SqFt
SOLD DATE : 10/15/2021
Key Details
Sold Price $400,000
Property Type Single Family Home
Sub Type Detached
Listing Status Sold
Purchase Type For Sale
Square Footage 2,120 sqft
Price per Sqft $188
Subdivision None Available
MLS Listing ID NJBL2005518
Sold Date 10/15/21
Style Colonial
Bedrooms 4
Full Baths 2
Half Baths 1
HOA Y/N N
Abv Grd Liv Area 2,120
Originating Board BRIGHT
Year Built 1970
Annual Tax Amount $10,302
Tax Year 2020
Lot Dimensions 80.00 x 135.00
Property Description
Look no further! Welcome home to this beautifully maintained single home in the desirable Tenby Chase section of Delran Township. This 4 bedroom, 2.5 bath home is situated on a beautiful private street with an attached 2 car garage, ample driveway and street parking. Walk inside and you'll notice the brand new hardwood flooring and carpet throughout the 1st and 2nd floors. From the foyer, straight ahead you will see the den featuring a brick, floor to ceiling gas fireplace, perfect for those chilly nights. A separate laundry room is conveniently located off this room. Flowing through you'll walk into the kitchen that boasts a brand new backsplash, granite countertops in addition to lots of cabinet space and counter seating for three! Off the kitchen is the large spacious dining room with beautiful chair rail and crown molding. Next up, the formal living room with gorgeous bay windows. The second floor consists of 3 ample size bedrooms with a full hall bath, a large primary bedroom with a walk in closet and full bath! Fully finished basement with a newer French drain system that has been waterproofed with lifetime transferable warranty! In the basement you will also find a home gym perfect for those that don't want to leave the house! Outback is the perfect entertaining yard with the high privacy fence and the newer jacuzzi tub! This home checks all the boxes, just all there is to do is unpack and enjoy! Make your offer today!
Location
State NJ
County Burlington
Area Delran Twp (20310)
Zoning RES
Rooms
Basement Fully Finished
Interior
Interior Features Attic, Carpet, Ceiling Fan(s), Crown Moldings, Dining Area, Family Room Off Kitchen, Kitchen - Eat-In, Kitchen - Island, Upgraded Countertops, Walk-in Closet(s)
Hot Water Natural Gas
Heating Forced Air
Cooling Central A/C
Flooring Carpet, Ceramic Tile, Hardwood
Fireplaces Number 1
Equipment Dishwasher, Dryer, Dryer - Gas, Microwave, Oven/Range - Electric, Refrigerator, Washer, Water Heater
Fireplace Y
Appliance Dishwasher, Dryer, Dryer - Gas, Microwave, Oven/Range - Electric, Refrigerator, Washer, Water Heater
Heat Source Natural Gas
Laundry Main Floor
Exterior
Exterior Feature Patio(s)
Parking Features Garage - Side Entry
Garage Spaces 5.0
Fence Vinyl
Water Access N
Roof Type Shingle
Accessibility None
Porch Patio(s)
Attached Garage 2
Total Parking Spaces 5
Garage Y
Building
Story 2
Sewer Public Sewer
Water Public
Architectural Style Colonial
Level or Stories 2
Additional Building Above Grade, Below Grade
New Construction N
Schools
School District Delran Township Public Schools
Others
Senior Community No
Tax ID 10-00142-00005
Ownership Fee Simple
SqFt Source Assessor
Acceptable Financing Cash, Conventional, FHA, Negotiable, VA
Listing Terms Cash, Conventional, FHA, Negotiable, VA
Financing Cash,Conventional,FHA,Negotiable,VA
Special Listing Condition Standard
Read Less Info
Want to know what your home might be worth? Contact us for a FREE valuation!

Our team is ready to help you sell your home for the highest possible price ASAP

Bought with Sean J Kennedy • Better Homes and Gardens Real Estate Maturo
GET MORE INFORMATION
Agent | License ID: 0225193218 - VA, 5003479 - MD
+1(703) 298-7037 | jason@jasonandbonnie.com






