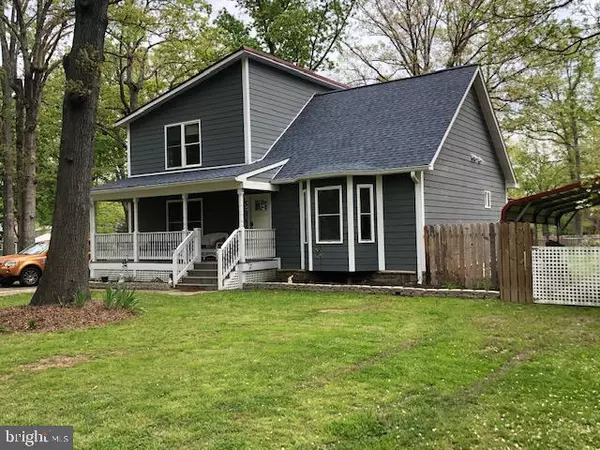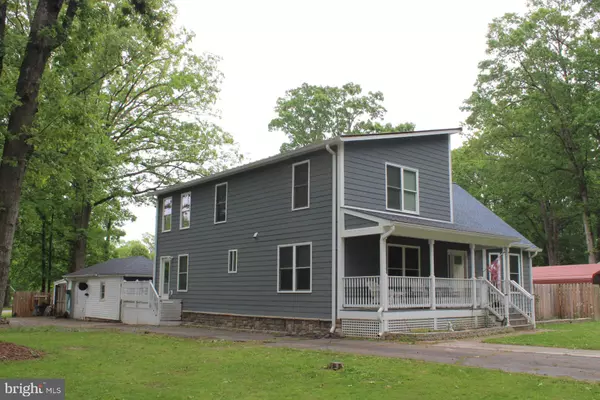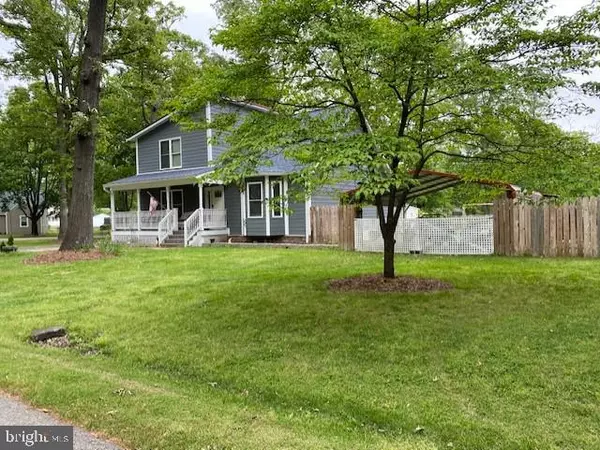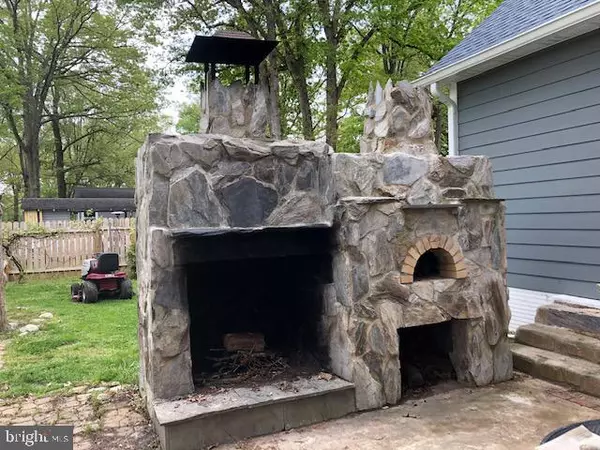$391,000
$391,000
For more information regarding the value of a property, please contact us for a free consultation.
4 Beds
3 Baths
2,294 SqFt
SOLD DATE : 11/02/2020
Key Details
Sold Price $391,000
Property Type Single Family Home
Sub Type Detached
Listing Status Sold
Purchase Type For Sale
Square Footage 2,294 sqft
Price per Sqft $170
Subdivision Ferry Farms
MLS Listing ID VAST221518
Sold Date 11/02/20
Style Traditional
Bedrooms 4
Full Baths 2
Half Baths 1
HOA Y/N N
Abv Grd Liv Area 2,294
Originating Board BRIGHT
Year Built 2017
Annual Tax Amount $3,023
Tax Year 2020
Lot Size 0.470 Acres
Acres 0.47
Property Description
LOCATION, LOCATION, LOCATION THIS 2 YEAR OLD HOME IN FERRY FARMS IS SO CLOSE TO DOWNTOWN, AMTRAK/VRE STATION, AND HOSPITAL. THIS HOME IS LOW-MAINTENANCE WITH THE HARDY PLANK SIDING AND PVC TRIM. THIS HOME HAS A TWO MASTER BEDROOMS ON EACH LEVEL. THE GOURMET KITCHEN IS AMAZING WITH THE GAS STOVE, GRANITE COUNTERTOPS AND BEAUTIFUL CHERRY CABINETS. THE BACKYARD FEATURES A STONE FIREPLACE WITH A PIZZA OVEN. THE OVERSIZED GARAGE IS DETACHED FROM THE HOME. THERE IS ALSO A HALF BATH WITH A LAUNDRY SINK AND BAR. THERE TOO MANY FEATURES TO LIST; TANKLESS HOT WATER, HVAC SYSTEM, WIRELESS THERMOSTAT, LAUNDRY ROOM WITH LAUNDRY CHUTE FROM MASTER BEDROOM, PEBBLE STONE FLOOR IN MASTER SHOWER, STORAGE GALORE IN THE MAIN LEVEL BEDROOM. COME SEE!
Location
State VA
County Stafford
Zoning R1
Rooms
Other Rooms Primary Bedroom, Bedroom 2, Bedroom 3, Bedroom 4, Kitchen, Family Room, Laundry, Bathroom 2
Main Level Bedrooms 1
Interior
Interior Features Attic, Breakfast Area, Built-Ins, Carpet, Ceiling Fan(s), Combination Kitchen/Dining, Dining Area, Entry Level Bedroom, Family Room Off Kitchen, Floor Plan - Traditional, Kitchen - Eat-In, Kitchen - Gourmet, Kitchen - Table Space, Primary Bath(s), Recessed Lighting, Soaking Tub, Stall Shower, Upgraded Countertops, Walk-in Closet(s), Window Treatments
Hot Water Tankless, Natural Gas
Heating Heat Pump(s)
Cooling Ceiling Fan(s), Central A/C
Flooring Ceramic Tile, Carpet
Equipment Dishwasher, Disposal, Dryer, Exhaust Fan, Oven/Range - Gas, Range Hood, Refrigerator, Washer, Water Heater - Tankless
Furnishings No
Fireplace N
Window Features Bay/Bow,Double Hung,Screens
Appliance Dishwasher, Disposal, Dryer, Exhaust Fan, Oven/Range - Gas, Range Hood, Refrigerator, Washer, Water Heater - Tankless
Heat Source Natural Gas
Laundry Main Floor
Exterior
Exterior Feature Patio(s), Porch(es)
Parking Features Garage Door Opener, Garage - Side Entry, Oversized
Garage Spaces 8.0
Utilities Available Cable TV Available
Water Access N
Roof Type Architectural Shingle
Accessibility None
Porch Patio(s), Porch(es)
Total Parking Spaces 8
Garage Y
Building
Lot Description Corner, Front Yard, Private
Story 2
Sewer Public Sewer
Water Public
Architectural Style Traditional
Level or Stories 2
Additional Building Above Grade, Below Grade
New Construction N
Schools
School District Stafford County Public Schools
Others
Senior Community No
Tax ID 54-J-2-9-49
Ownership Fee Simple
SqFt Source Estimated
Acceptable Financing Cash, Contract, Conventional, FHA, VA
Horse Property N
Listing Terms Cash, Contract, Conventional, FHA, VA
Financing Cash,Contract,Conventional,FHA,VA
Special Listing Condition Standard
Read Less Info
Want to know what your home might be worth? Contact us for a FREE valuation!

Our team is ready to help you sell your home for the highest possible price ASAP

Bought with MiLyn Ward • Century 21 Redwood Realty
GET MORE INFORMATION
Agent | License ID: 0225193218 - VA, 5003479 - MD
+1(703) 298-7037 | jason@jasonandbonnie.com






