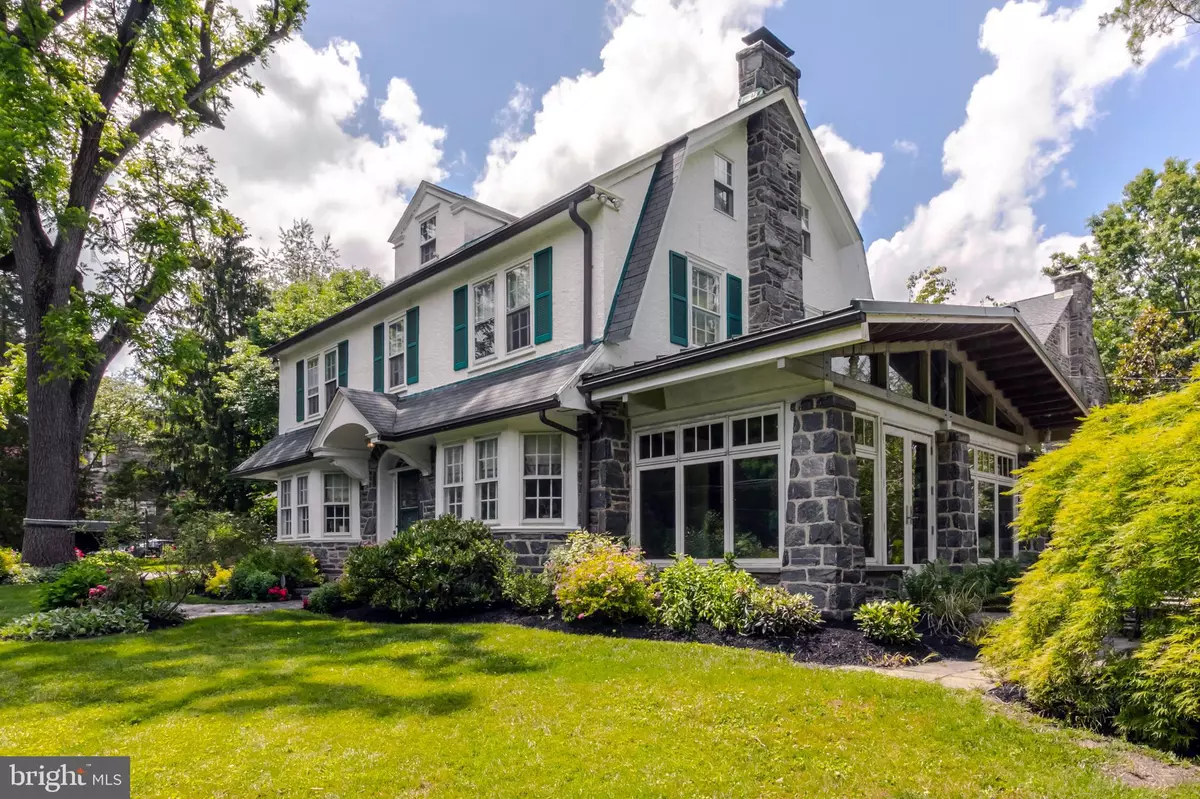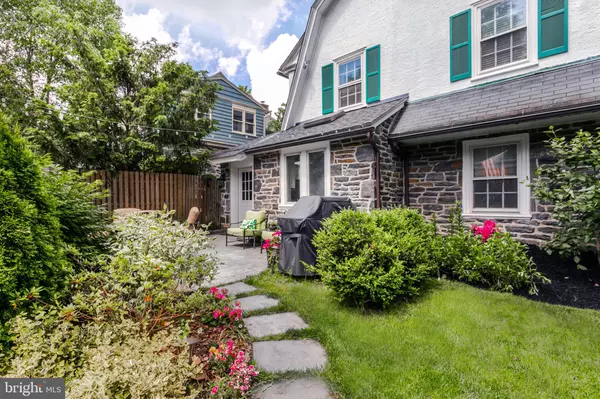$989,000
$989,000
For more information regarding the value of a property, please contact us for a free consultation.
5 Beds
4 Baths
2,943 SqFt
SOLD DATE : 07/29/2021
Key Details
Sold Price $989,000
Property Type Single Family Home
Sub Type Detached
Listing Status Sold
Purchase Type For Sale
Square Footage 2,943 sqft
Price per Sqft $336
Subdivision None Available
MLS Listing ID PAMC696376
Sold Date 07/29/21
Style Colonial
Bedrooms 5
Full Baths 3
Half Baths 1
HOA Y/N N
Abv Grd Liv Area 2,943
Originating Board BRIGHT
Year Built 1920
Annual Tax Amount $12,446
Tax Year 2020
Lot Size 0.275 Acres
Acres 0.28
Lot Dimensions 192.00 x 0.00
Property Description
Location, Location, location! Nestled in the heart of Wynnewood, this 5 bedroom traditional stone center hall colonial is a GEM! 425 Sabine Avenue boasts 5 bedrooms, 3 full bathrooms, 1 half bathroom, a completely renovated gourmet kitchen, a 2 car garage, 2 separate patio areas, and a professionally landscaped yard! Enter the home and be welcomed by a beautiful foyer with gorgeous black slate tile flooring. To the right, you will find a large formal living room, equipped with a stunning stone wood-burning fireplace, and built-in shelving. The living room flows into a renovated sunroom overlooking a private slate patio and soothing fountain in a small man-made pond. To the left, you will find a formal dining room. The first floor is complete with a GORGEOUS gourmet kitchen! The kitchen provides a full range of amenities and is truly the heart of the home. Features include a stunning coffered ceiling, an extra-large center island with quartzite countertops, an island sink with pendant lighting, cherry under-counter cabinetry and storage, and a drawer microwave. The perimeter custom cabinetry, made by Goebel, is an off-white color, and the perimeter countertops are black-honed granite. The white farmhouse sink is a "Shaws Original." There is a built-in dishwasher with a custom panel, a built-in refrigerator with a custom panel, and 6 burner gas cooking range with a custom wood hood. All main appliances are Thermador. Completing the kitchen is a minibar with a U-LINE beverage center and glass cabinetry. The kitchen also has a rear entry door with a custom bench, cabinetry, and cubby spaces perfect for everyday living. The 2nd floor boasts a master ensuite bedroom, 2 additional bedrooms, and a full hall bathroom. The 3rd floor offers 2 additional bedrooms, which can be used as an additional office space, and another full bathroom with a crawl foot bathtub. Beautiful hardwood floors run throughout the home. Situated in the award-winning Lower Merion School District and settled in an ultra-convenient location, this home has it ALL! Walk to the train, Whole Foods, Trader Joe's, Suburban Square, and much, much more! All showings start Monday, June 14th.
Location
State PA
County Montgomery
Area Lower Merion Twp (10640)
Zoning R3
Rooms
Basement Full, Unfinished
Interior
Hot Water Natural Gas
Heating Radiator, Forced Air
Cooling Central A/C
Flooring Hardwood
Fireplaces Number 1
Fireplaces Type Stone, Wood
Fireplace Y
Heat Source Natural Gas
Laundry Basement
Exterior
Exterior Feature Patio(s)
Parking Features Garage Door Opener
Garage Spaces 2.0
Water Access N
Roof Type Asphalt,Shingle
Accessibility None
Porch Patio(s)
Total Parking Spaces 2
Garage Y
Building
Story 3
Sewer Public Sewer
Water Public
Architectural Style Colonial
Level or Stories 3
Additional Building Above Grade, Below Grade
New Construction N
Schools
School District Lower Merion
Others
Senior Community No
Tax ID 40-00-53340-008
Ownership Fee Simple
SqFt Source Assessor
Security Features 24 hour security
Acceptable Financing Cash, Conventional
Listing Terms Cash, Conventional
Financing Cash,Conventional
Special Listing Condition Standard
Read Less Info
Want to know what your home might be worth? Contact us for a FREE valuation!

Our team is ready to help you sell your home for the highest possible price ASAP

Bought with Rachel B Rothbard • Coldwell Banker Realty
GET MORE INFORMATION
Agent | License ID: 0225193218 - VA, 5003479 - MD
+1(703) 298-7037 | jason@jasonandbonnie.com






