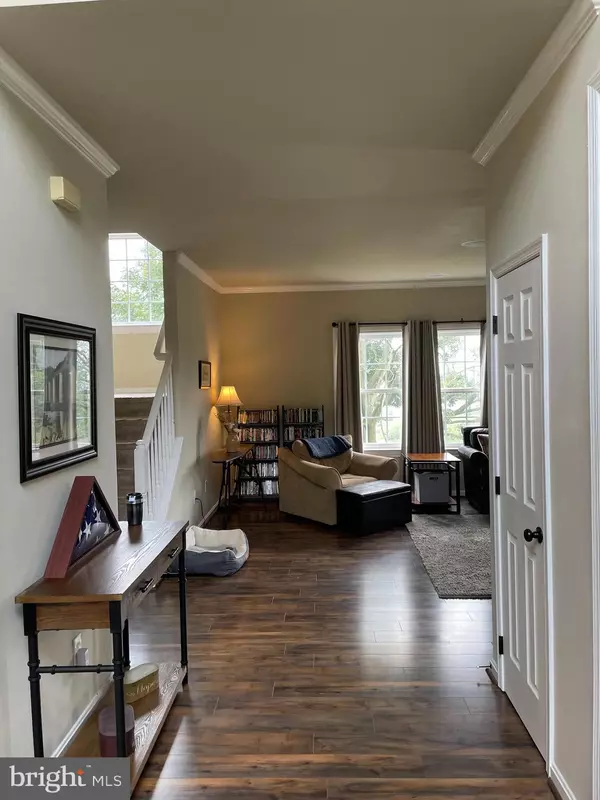$450,000
$439,900
2.3%For more information regarding the value of a property, please contact us for a free consultation.
4 Beds
3 Baths
2,952 SqFt
SOLD DATE : 09/28/2021
Key Details
Sold Price $450,000
Property Type Single Family Home
Sub Type Detached
Listing Status Sold
Purchase Type For Sale
Square Footage 2,952 sqft
Price per Sqft $152
Subdivision Hills Of London Grov
MLS Listing ID PACT2005744
Sold Date 09/28/21
Style Traditional
Bedrooms 4
Full Baths 2
Half Baths 1
HOA Fees $78/qua
HOA Y/N Y
Abv Grd Liv Area 2,452
Originating Board BRIGHT
Year Built 2006
Annual Tax Amount $6,979
Tax Year 2021
Lot Size 10,018 Sqft
Acres 0.23
Lot Dimensions 0.00 x 0.00
Property Description
Move right into this like new home located in Avon Grove School District. Beautiful setting sitting high over Avondale Borough. This home has many recent updates! Very open and spacious floor plan that offers a large family room with lots of windows for light, first floor office, two story foyer, and dining room. Maple kitchen with plenty of storage, granite counters, stainless steel appliances, and large pantry. Sliders open to the deck, sit out and enjoy the view of the country! Wired for surround sound too! Laundry room and powder room round out the first floor. Second floor hosts 3 spacious bedrooms and a full bath. Large owners suite with walk-in closet, and wonderful bath with tile floors, soaking tub and shower. For additional living space the basement is finished with a slider that opens to the backyard. There is plenty of storage as well in the basements unfinished side. Hills of London Grove is a great community with sidewalks, public water, and sewer. Conveniently located to shopping, Delaware, and all amenities. The taxes were successfully appealed for lower taxes. Seller's are asking that everyone wear a mask while in the house.
Location
State PA
County Chester
Area London Grove Twp (10359)
Zoning R
Rooms
Basement Partially Finished, Walkout Level
Interior
Interior Features Carpet, Dining Area, Floor Plan - Traditional, Formal/Separate Dining Room, Kitchen - Eat-In, Primary Bath(s), Tub Shower, Window Treatments
Hot Water Natural Gas
Heating Forced Air
Cooling Central A/C
Equipment Built-In Microwave
Fireplace N
Appliance Built-In Microwave
Heat Source Natural Gas
Laundry Main Floor
Exterior
Exterior Feature Deck(s)
Parking Features Garage - Side Entry
Garage Spaces 2.0
Water Access N
Roof Type Shingle
Accessibility None
Porch Deck(s)
Attached Garage 2
Total Parking Spaces 2
Garage Y
Building
Story 2
Sewer Public Sewer
Water Public
Architectural Style Traditional
Level or Stories 2
Additional Building Above Grade, Below Grade
New Construction N
Schools
School District Avon Grove
Others
HOA Fee Include Trash
Senior Community No
Tax ID 59-08 -0551
Ownership Fee Simple
SqFt Source Estimated
Acceptable Financing Cash, Conventional
Listing Terms Cash, Conventional
Financing Cash,Conventional
Special Listing Condition Standard
Read Less Info
Want to know what your home might be worth? Contact us for a FREE valuation!

Our team is ready to help you sell your home for the highest possible price ASAP

Bought with Alexis Iman Angelettie • Home365
GET MORE INFORMATION
Agent | License ID: 0225193218 - VA, 5003479 - MD
+1(703) 298-7037 | jason@jasonandbonnie.com






