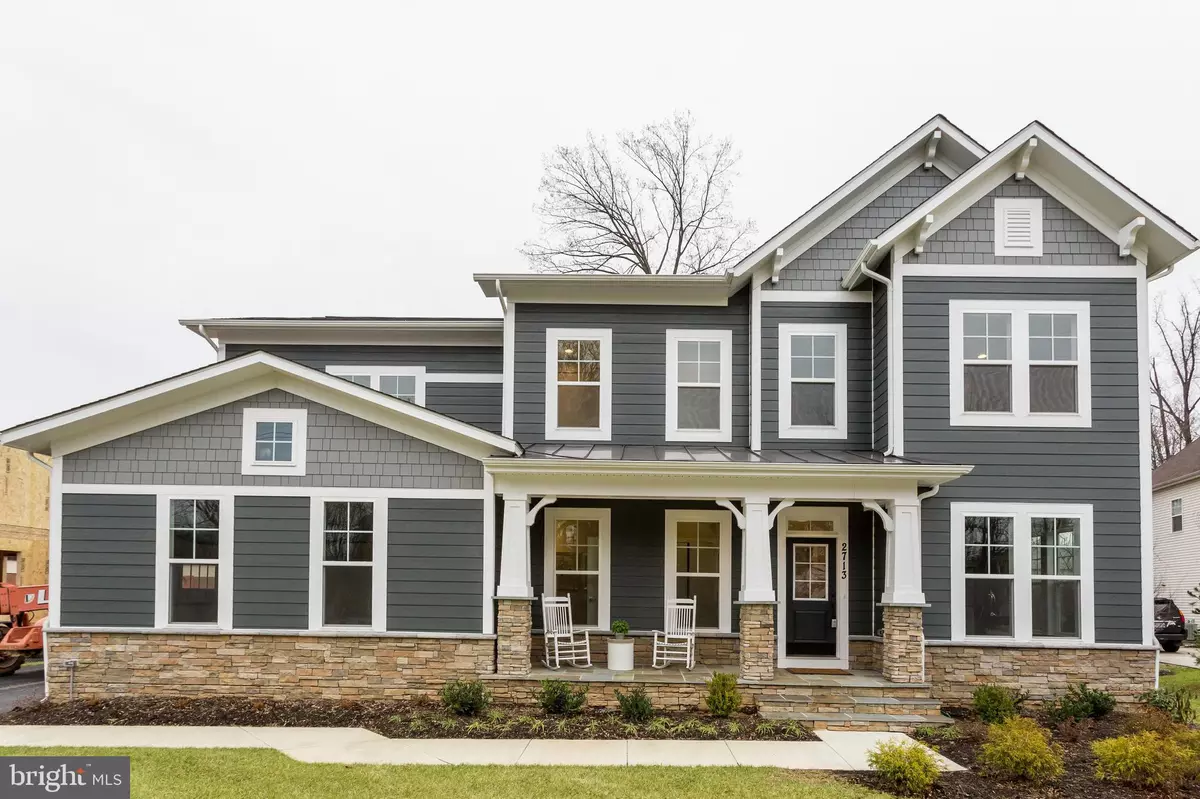$1,370,102
$1,282,900
6.8%For more information regarding the value of a property, please contact us for a free consultation.
4 Beds
5 Baths
3,543 SqFt
SOLD DATE : 07/15/2021
Key Details
Sold Price $1,370,102
Property Type Single Family Home
Sub Type Detached
Listing Status Sold
Purchase Type For Sale
Square Footage 3,543 sqft
Price per Sqft $386
Subdivision Vienna Woods
MLS Listing ID VAFX1120786
Sold Date 07/15/21
Style Craftsman
Bedrooms 4
Full Baths 4
Half Baths 1
HOA Y/N N
Abv Grd Liv Area 3,543
Originating Board BRIGHT
Year Built 2021
Annual Tax Amount $8,204
Tax Year 2021
Lot Size 0.279 Acres
Acres 0.28
Property Description
Amazing, quiet location in the HEART of Vienna. *** With Pool Membership to the Vienna Woods Swim & Tennis Club*** This lot will allow for the much preferred sideload garage, and full front porch. There are many options for floor plans/homes that fit here and you still have time to select YOUR new home model, options and features. More good news - Evergreene s low down payment option is available since your move is not until 2021. However, through our preferred lenders, qualified buyers are able to lock your 30-yr fixed rate mortgage. The photo tour features the Madison Floor plan priced with Elevation K, sideload garage and our Platinum finish package. Over 3500 SF above grade, formal spaces have been updated with the box columns removed (Madison model has been updated since the photos were taken). Homeowners love the on-suite baths, open layout, hidden stairs and option for the private deck off the kitchen. Evergreene offers advance pricing to give you all the pricing for all the options which you can view from home though our virtual design center capability. Evergreene Homes offers 10-year warranty to protect your investment. As with all Evergreene homes, we build with 2X6 Framing. This allows Evergreene Homes to add R21 insulation in the walls. For air quality we have installed Smart Sense Fans to pull fresh air though your home, on demand or when needed. Pest Tubs in the wall can protect your family from pest and the chemicals used. Each house is energy tested. Evergreene Homes consistently reports 30%-40% better than Energy Star requirements. When you re ready to learn why Evergreene sells so many homes, we are here to help make your next home an Evergreene Home!
Location
State VA
County Fairfax
Zoning 904
Rooms
Other Rooms Dining Room, Primary Bedroom, Bedroom 2, Bedroom 3, Bedroom 4, Kitchen, Breakfast Room, Study, Great Room
Basement Full
Interior
Interior Features Breakfast Area, Carpet, Combination Kitchen/Living, Combination Kitchen/Dining, Crown Moldings, Combination Dining/Living, Family Room Off Kitchen, Floor Plan - Open, Kitchen - Eat-In, Kitchen - Gourmet, Kitchen - Island, Kitchen - Table Space, Primary Bath(s), Pantry, Upgraded Countertops, Walk-in Closet(s), Wood Floors
Hot Water 60+ Gallon Tank
Heating Forced Air
Cooling Central A/C
Flooring Hardwood, Carpet, Ceramic Tile
Fireplaces Number 1
Fireplaces Type Mantel(s)
Equipment Cooktop, Dishwasher, Disposal, Energy Efficient Appliances, Humidifier, Icemaker, Microwave, Oven - Self Cleaning, Oven - Single, Oven - Wall, Range Hood, Refrigerator, Stainless Steel Appliances
Furnishings No
Fireplace Y
Appliance Cooktop, Dishwasher, Disposal, Energy Efficient Appliances, Humidifier, Icemaker, Microwave, Oven - Self Cleaning, Oven - Single, Oven - Wall, Range Hood, Refrigerator, Stainless Steel Appliances
Heat Source Natural Gas
Laundry Upper Floor
Exterior
Parking Features Garage - Front Entry
Garage Spaces 2.0
Water Access N
Roof Type Architectural Shingle,Metal
Accessibility None
Attached Garage 2
Total Parking Spaces 2
Garage Y
Building
Story 3
Sewer Public Sewer
Water Public
Architectural Style Craftsman
Level or Stories 3
Additional Building Above Grade
Structure Type 9'+ Ceilings
New Construction Y
Schools
Elementary Schools Cunningham Park
Middle Schools Thoreau
High Schools Madison
School District Fairfax County Public Schools
Others
Senior Community No
Tax ID 0384 12040006
Ownership Fee Simple
SqFt Source Assessor
Security Features Carbon Monoxide Detector(s)
Special Listing Condition Standard
Read Less Info
Want to know what your home might be worth? Contact us for a FREE valuation!

Our team is ready to help you sell your home for the highest possible price ASAP

Bought with NON MEMBER • Non Subscribing Office
GET MORE INFORMATION
Agent | License ID: 0225193218 - VA, 5003479 - MD
+1(703) 298-7037 | jason@jasonandbonnie.com






