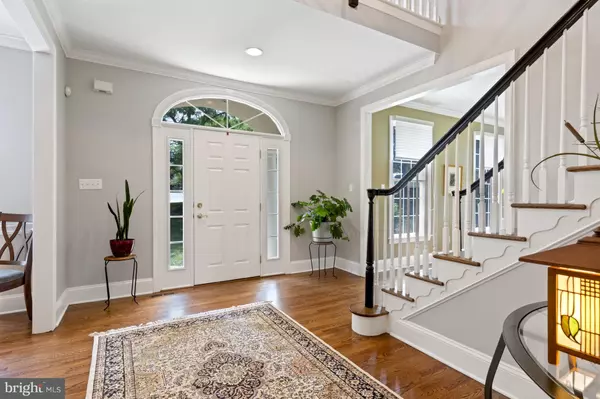$875,000
$892,500
2.0%For more information regarding the value of a property, please contact us for a free consultation.
5 Beds
5 Baths
6,120 SqFt
SOLD DATE : 11/17/2020
Key Details
Sold Price $875,000
Property Type Single Family Home
Sub Type Detached
Listing Status Sold
Purchase Type For Sale
Square Footage 6,120 sqft
Price per Sqft $142
Subdivision Olmsted
MLS Listing ID PACT510194
Sold Date 11/17/20
Style Colonial
Bedrooms 5
Full Baths 4
Half Baths 1
HOA Fees $149/ann
HOA Y/N Y
Abv Grd Liv Area 4,602
Originating Board BRIGHT
Year Built 2005
Annual Tax Amount $15,886
Tax Year 2020
Lot Size 1.000 Acres
Acres 1.0
Property Description
Visit this home virtually: http://www.vht.com/434079816/IDXS - Set on a stunning and serene acre lot in the desirable Olmsted neighborhood of West Chester sits this pristine colonial home with high end updates throughout. As you enter into the 2-story foyer immediately notice the high ceilings and the newly refinished wood floors. To the left find the formal living room with gas fireplace. Continue through to the private office. To the right of the foyer is the formal dining room with custom millwork. Follow the center hall past the updated powder room into the large family room with stone gas fireplace and vaulted ceiling. This is open to a spacious eat-in kitchen with custom cabinets, large center island with extender, granite countertops, stainless steel appliances and a palladian window overlooking the neighborhood pond. Access the trex deck from the kitchen as well. A mudroom, laundry room and access to the 3-car garage complete the first floor. Up either the front or rear staircase find a luxurious master retreat with a large bedroom, sitting room, his & hers walk-in closets with custom shelving system, and master bath with glass-enclosed shower, jetted soaking tub and double vanity. There are an additional four guest bedrooms one with a semi-private full bath as well and two more rooms sharing a jack-and-jill bath. The fifth bedroom enjoys an attached bonus/sitting room that can be used as a second private office. The finished walk-out lower level features large media and game rooms, gas fireplace, kitchenette, gym and full bath as well as plenty of unfinished storage space. Additional features include No stucco! All new Hardiplank and stone siding, new carpet on second floor, 400 amp electrical plus dedicated circuit panel for generator, new lighting fixtures and new garage doors. From the patio enjoy views of the neighborhood pond as well as Myrick Conservation Center 318 acres of conserved land! This beautifully maintained home is in the award-winning Unionville Chadds Ford SD and offers solitude and privacy while enjoying close proximity to Wilmington, Philadelphia and all that the area has to offer.
Location
State PA
County Chester
Area Pocopson Twp (10363)
Zoning RA
Rooms
Other Rooms Living Room, Dining Room, Primary Bedroom, Sitting Room, Bedroom 2, Bedroom 3, Bedroom 4, Bedroom 5, Kitchen, Game Room, Family Room, Breakfast Room, Exercise Room, Laundry, Office, Media Room, Bonus Room
Basement Fully Finished, Walkout Level, Windows
Interior
Interior Features Additional Stairway, Built-Ins, Ceiling Fan(s), Crown Moldings, Curved Staircase, Family Room Off Kitchen, Floor Plan - Open, Floor Plan - Traditional, Formal/Separate Dining Room, Kitchen - Eat-In, Kitchen - Island, Pantry, Primary Bath(s), Recessed Lighting, Upgraded Countertops, Walk-in Closet(s), Window Treatments, Wood Floors
Hot Water Propane
Heating Forced Air
Cooling Central A/C
Fireplaces Number 3
Fireplaces Type Gas/Propane
Fireplace Y
Heat Source Propane - Leased
Laundry Main Floor
Exterior
Exterior Feature Deck(s)
Parking Features Garage - Side Entry, Garage Door Opener, Inside Access
Garage Spaces 3.0
Water Access N
Accessibility None
Porch Deck(s)
Attached Garage 3
Total Parking Spaces 3
Garage Y
Building
Story 2
Sewer On Site Septic
Water Well
Architectural Style Colonial
Level or Stories 2
Additional Building Above Grade, Below Grade
New Construction N
Schools
School District Unionville-Chadds Ford
Others
HOA Fee Include Common Area Maintenance,Snow Removal
Senior Community No
Tax ID 63-03 -0004.01A0
Ownership Fee Simple
SqFt Source Estimated
Security Features Security System
Special Listing Condition Standard
Read Less Info
Want to know what your home might be worth? Contact us for a FREE valuation!

Our team is ready to help you sell your home for the highest possible price ASAP

Bought with Anthony T Nanni • BHHS Fox & Roach-Chadds Ford
GET MORE INFORMATION
Agent | License ID: 0225193218 - VA, 5003479 - MD
+1(703) 298-7037 | jason@jasonandbonnie.com






