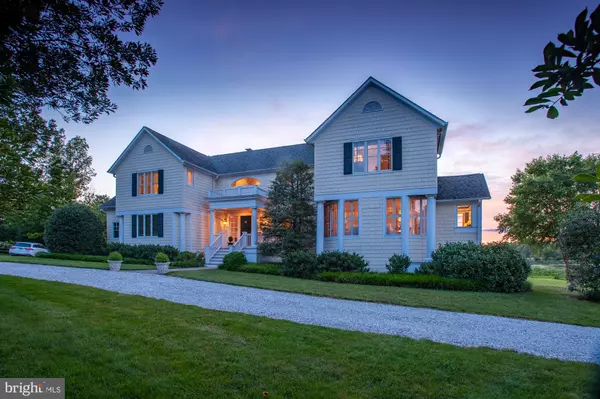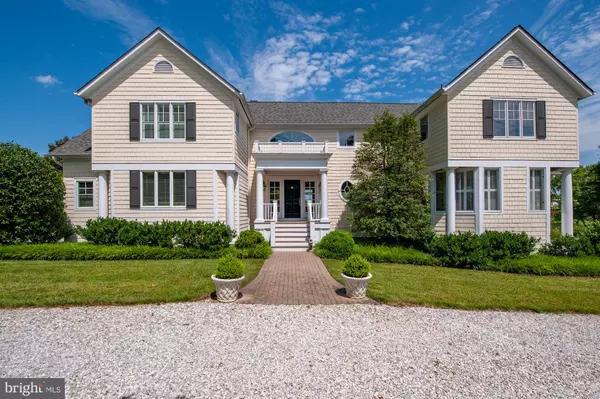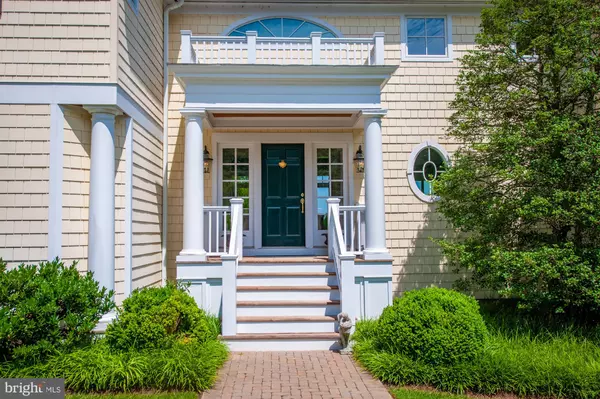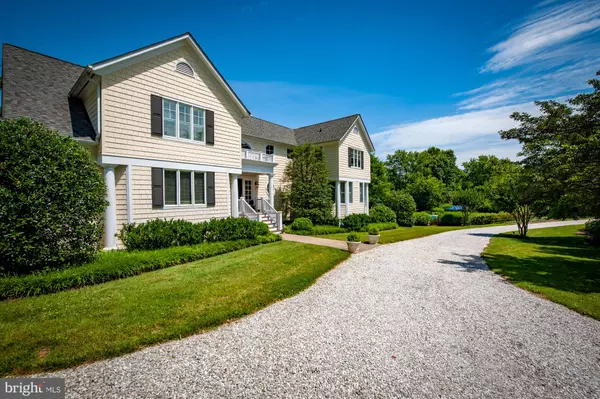$2,295,000
$2,295,000
For more information regarding the value of a property, please contact us for a free consultation.
4 Beds
5 Baths
4,399 SqFt
SOLD DATE : 07/30/2020
Key Details
Sold Price $2,295,000
Property Type Single Family Home
Sub Type Detached
Listing Status Sold
Purchase Type For Sale
Square Footage 4,399 sqft
Price per Sqft $521
Subdivision Wimbledon Farms
MLS Listing ID MDAA412372
Sold Date 07/30/20
Style Coastal,Traditional
Bedrooms 4
Full Baths 4
Half Baths 1
HOA Fees $41/ann
HOA Y/N Y
Abv Grd Liv Area 3,099
Originating Board BRIGHT
Year Built 1985
Annual Tax Amount $7,302
Tax Year 2020
Lot Size 1.600 Acres
Acres 1.6
Property Description
Happy Independence Day! Pool, Pool, Pool and "Just Reduced $200,000.00." Your Summer Oasis Awaits You. Community Dock and Pier across the street now offering boat lifts in protected Harness Creek. One-of-a-kind custom designed home privately situated offering breathtaking views of the South River as well as a Tidal Pond. Timeless in design with exceptional custom decor this home was meticulously updated and expanded to include 2 master suites one with a sitting room and office both with balconies overlooking the water. Gourmet kitchen, stone fireplace, cathedral ceilings, game room, multi-level decks and walls of windows make this home sunny and bright. The private grounds include a resort style Gunite pool, hot tub, screened in porch for crabs, side loading two car garage and circular gravel driveway. Magnificent outdoor and indoor living spaces make this home an ideal retreat and perfect for entertaining. Enjoy all this home has to offer from the open floor plan , custom millwork, hardwood floors, built-ins, custom closets community piers and so much more. Ultimate convenience to Route 50 ,97 and Historic Downtown Annapolis by car or boat.
Location
State MD
County Anne Arundel
Zoning R2
Rooms
Other Rooms Living Room, Dining Room, Primary Bedroom, Sitting Room, Bedroom 2, Bedroom 3, Bedroom 4, Kitchen, Game Room, Family Room, Foyer, Laundry, Office, Storage Room, Utility Room, Full Bath, Screened Porch
Basement Connecting Stairway, Daylight, Partial, Full, Heated, Improved, Interior Access, Outside Entrance, Partially Finished, Walkout Level, Windows
Interior
Interior Features Bar, Built-Ins, Cedar Closet(s), Ceiling Fan(s), Chair Railings, Combination Kitchen/Dining, Crown Moldings, Combination Kitchen/Living, Family Room Off Kitchen, Floor Plan - Open, Formal/Separate Dining Room, Kitchen - Gourmet, Kitchen - Island, Primary Bedroom - Bay Front, Recessed Lighting, Soaking Tub, Upgraded Countertops, Walk-in Closet(s), Window Treatments, Wood Floors, Tub Shower, Stall Shower, Combination Dining/Living, Kitchen - Eat-In, Water Treat System, Wet/Dry Bar, WhirlPool/HotTub
Hot Water Oil
Heating Forced Air
Cooling Central A/C
Flooring Hardwood, Partially Carpeted, Tile/Brick
Fireplaces Number 1
Fireplaces Type Stone, Gas/Propane, Mantel(s)
Equipment Built-In Microwave, Dishwasher, Disposal, Dryer, Oven - Single, Oven/Range - Gas, Refrigerator, Washer, Water Conditioner - Owned, Water Heater, Cooktop - Down Draft
Furnishings No
Fireplace Y
Window Features Palladian,Replacement,Sliding,Transom,Vinyl Clad
Appliance Built-In Microwave, Dishwasher, Disposal, Dryer, Oven - Single, Oven/Range - Gas, Refrigerator, Washer, Water Conditioner - Owned, Water Heater, Cooktop - Down Draft
Heat Source Oil
Laundry Upper Floor
Exterior
Exterior Feature Deck(s), Balcony, Patio(s), Enclosed, Screened
Parking Features Garage - Side Entry
Garage Spaces 2.0
Fence Electric
Pool In Ground, Gunite
Utilities Available Cable TV, Propane, Electric Available
Amenities Available Pier/Dock
Water Access Y
Water Access Desc Private Access,Boat - Powered,Canoe/Kayak,Sail
View Water, River, Pond, Scenic Vista, Trees/Woods, Panoramic, Garden/Lawn
Roof Type Architectural Shingle
Street Surface Black Top
Accessibility None
Porch Deck(s), Balcony, Patio(s), Enclosed, Screened
Road Frontage City/County, Public
Attached Garage 2
Total Parking Spaces 2
Garage Y
Building
Lot Description Backs to Trees, Front Yard, Landscaping, Level, Open, Pond, Poolside, Private, Rear Yard, Tidal Wetland
Story 3
Foundation Block
Sewer On Site Septic
Water Well
Architectural Style Coastal, Traditional
Level or Stories 3
Additional Building Above Grade, Below Grade
Structure Type Cathedral Ceilings,Dry Wall
New Construction N
Schools
Elementary Schools Hillsmere
Middle Schools Annapolis
High Schools Annapolis
School District Anne Arundel County Public Schools
Others
Pets Allowed Y
HOA Fee Include Pier/Dock Maintenance
Senior Community No
Tax ID 020296090038799
Ownership Fee Simple
SqFt Source Assessor
Security Features Security System,Smoke Detector
Acceptable Financing Cash, Conventional, Private
Horse Property N
Listing Terms Cash, Conventional, Private
Financing Cash,Conventional,Private
Special Listing Condition Standard
Pets Allowed No Pet Restrictions
Read Less Info
Want to know what your home might be worth? Contact us for a FREE valuation!

Our team is ready to help you sell your home for the highest possible price ASAP

Bought with Amber Krause • TTR Sotheby's International Realty
GET MORE INFORMATION
Agent | License ID: 0225193218 - VA, 5003479 - MD
+1(703) 298-7037 | jason@jasonandbonnie.com






