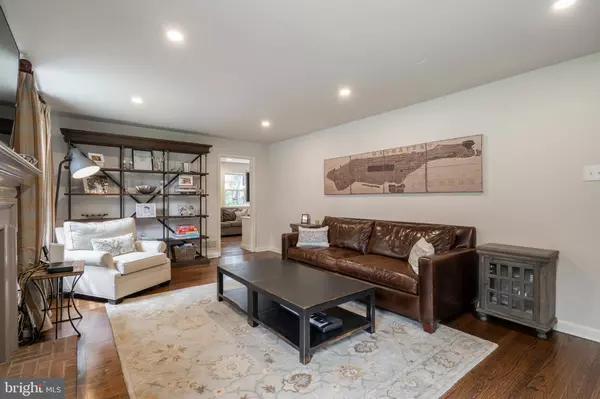$808,000
$799,000
1.1%For more information regarding the value of a property, please contact us for a free consultation.
3 Beds
4 Baths
3,150 SqFt
SOLD DATE : 11/01/2021
Key Details
Sold Price $808,000
Property Type Single Family Home
Sub Type Detached
Listing Status Sold
Purchase Type For Sale
Square Footage 3,150 sqft
Price per Sqft $256
Subdivision Merion Park
MLS Listing ID PAMC2002402
Sold Date 11/01/21
Style Colonial
Bedrooms 3
Full Baths 2
Half Baths 2
HOA Y/N N
Abv Grd Liv Area 2,650
Originating Board BRIGHT
Year Built 1939
Annual Tax Amount $9,555
Tax Year 2020
Lot Size 7,908 Sqft
Acres 0.18
Lot Dimensions 55.00 x 0.00
Property Description
Fabulous 3 bedroom, 2 full and 2 half bath stone colonial home in the highly desirable Merion Park neighborhood and Lower Merion School District, zoned to Cynwyd Elementary, Bala Cynwyd Middle School and Choice of either Lower Merion or Harriton High School! You can't beat this location as this home is situated one block from one of the best Parks/Playgrounds around, the General Wayne Playground! Send the kids out to play and they are sure to find an old friend or maybe meet a new one. This home is also walkable to both Cynwyd Elementary and Bala Cynwyd Middle School, downtown Narberth plus a quick bike ride to the Cynwyd Heritage Trail entrance that is a little over a mile away. Follow the walkway to the delightful covered front porch with room for plenty of family or friends. Once inside you will find this home is completely updated with 3 nicely renovated bathrooms, a cozy den/family room/play area, a remodeled kitchen with island seating, and a fabulously finished basement! On the first floor be sure to take note of the wonderful living space and highly coveted circular flow, unusual for the homes in this neighborhood! Start with a spacious Living Room with wood-burning fireplace and plenty of room to entertain or enjoy time with loved ones. On the other side of the center hall find a nicely sized dining room with large bay window and chair molding. Accessible from either the dining room or the living room you will find a gorgeous kitchen with all of the modern updates, an abundant amount of cream colored cabinets, black granite tops, ceramic apron sink, large island (no cook top here!) with seating for at least 4, a built in microwave and built-in china cabinet. Open to the kitchen is a nicely sized family room or play area. In addition, there are plenty of built-in cubbies and shelving to store toys, games, coats etc. Note, there is also a formal coat closet in the foyer as well. Top all of this off with a half bath and 2 large windows overlooking the spectacular, FLAT and fully fenced in yard! Step outside to find what is likely one of the largest yards for a 3 bedroom home in the neighborhood. This amazing yard offers two patio areas, room for a large play set and plenty more space for whatever you would like plus an attached storage room for bikes, tools etc. Not to be missed is the true sense of privacy when you are out back as the trees and shrubbery are perfectly placed. Upstairs you will find the primary bedroom features 2 closets plus a full wall of beautiful built in cabinetry that offers an incredible amount of additional closet storage space. Completing this room is a nicely remodeled en suite bathroom featuring a stall shower with frameless glass door and floor to ceiling tile. Also on this floor is a linen closet, 2 very nicely sized bedrooms and an updated hall bath with one sink but plenty of precious counter space. Downstairs, the basement is finished (full French drain prior to doing so) with one large living area, great closets for storage (or a hide-away office) as well as a spacious laundry room with built in cabinets and an unfinished area for overflow storage. Lastly, enjoy a clean and bright half bath (the second for this home)! This is the one you have been waiting for; fabulous neighborhood with a strong sense of community, great park location, walk to schools, 3 truly spacious bedrooms and 4 total and all updated baths plus mudroom, family room, finished basement and zoned to an award-winning school district.
Location
State PA
County Montgomery
Area Lower Merion Twp (10640)
Zoning LDR4
Rooms
Basement Full, Fully Finished
Interior
Hot Water Electric
Heating Forced Air
Cooling Central A/C
Fireplaces Number 1
Heat Source Oil
Exterior
Water Access N
Accessibility None
Garage N
Building
Story 3
Foundation Stone
Sewer Public Sewer
Water Public
Architectural Style Colonial
Level or Stories 3
Additional Building Above Grade, Below Grade
New Construction N
Schools
Elementary Schools Cynwyd
High Schools Lower Merion
School District Lower Merion
Others
Senior Community No
Tax ID 40-00-36528-008
Ownership Fee Simple
SqFt Source Assessor
Special Listing Condition Standard
Read Less Info
Want to know what your home might be worth? Contact us for a FREE valuation!

Our team is ready to help you sell your home for the highest possible price ASAP

Bought with Felicia Stern • Compass RE
GET MORE INFORMATION
Agent | License ID: 0225193218 - VA, 5003479 - MD
+1(703) 298-7037 | jason@jasonandbonnie.com






