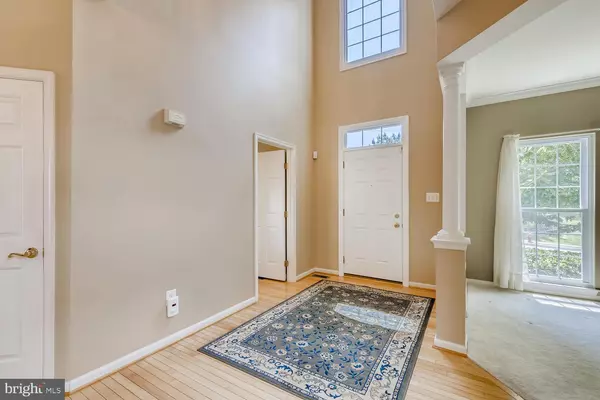$575,000
$569,900
0.9%For more information regarding the value of a property, please contact us for a free consultation.
4 Beds
4 Baths
4,370 SqFt
SOLD DATE : 08/19/2020
Key Details
Sold Price $575,000
Property Type Single Family Home
Sub Type Detached
Listing Status Sold
Purchase Type For Sale
Square Footage 4,370 sqft
Price per Sqft $131
Subdivision Twin Ridge
MLS Listing ID MDFR266526
Sold Date 08/19/20
Style Colonial,Contemporary
Bedrooms 4
Full Baths 3
Half Baths 1
HOA Y/N N
Abv Grd Liv Area 3,098
Originating Board BRIGHT
Year Built 2001
Annual Tax Amount $6,802
Tax Year 2019
Lot Size 0.322 Acres
Acres 0.32
Property Description
Plenty of space to entertain in this updated brick front colonial located in desirable non-HOA Twin Ridge. You'll love entering into the two story foyer to find living room and dining room to the left and your open concept chef's kitchen, huge family room, and sun room to your right. Pull up a stool to the granite counters and island which contains gas cooktop complimented by double wall ovens and more cabinets than you've ever dreamed of. Bask in natural light in the family room and sun room during the day or cozy up in front of the gas fireplace at night. A powder room and laundry/mud room finishes off the main level before moving upstairs to find a generous master retreat complete with large matching his/hers walk-in closets, an illuminated tray ceiling, and an updated dual sink spa bath with frameless shower and jetted tub. Three more bedrooms and another updated full bath complete the upper level. Host a party in this entertainers basement complete with a rec room with second gas fireplace opening to a pro grade wet bar including two taps, built in ice maker, tempered wine storage, a sink and dishwasher tucked under an exquisite 12-foot granite counter along with a third full bath and bonus hobby room. Newer dual-zone HVAC system and roof means this home will be worry free for years. With a custom Trex deck off the main level, a flagstone patio off the walkout lower level, and an oversized 2-car garage you re sure to love this home today! CONTACT BEN, LISTING AGENT TO ARRANGE VIRTUAL SHOWING.
Location
State MD
County Frederick
Zoning RESI
Rooms
Other Rooms Living Room, Dining Room, Primary Bedroom, Bedroom 2, Bedroom 3, Bedroom 4, Kitchen, Family Room, Sun/Florida Room, Laundry, Recreation Room, Hobby Room, Primary Bathroom, Full Bath, Half Bath
Basement Walkout Level
Interior
Hot Water Natural Gas
Heating Central, Energy Star Heating System
Cooling Central A/C, Energy Star Cooling System
Fireplaces Number 2
Fireplaces Type Gas/Propane
Fireplace Y
Heat Source Natural Gas
Exterior
Parking Features Garage - Front Entry, Garage Door Opener, Inside Access, Oversized
Garage Spaces 6.0
Water Access N
Accessibility None
Attached Garage 2
Total Parking Spaces 6
Garage Y
Building
Story 3
Sewer Public Sewer
Water Public
Architectural Style Colonial, Contemporary
Level or Stories 3
Additional Building Above Grade, Below Grade
New Construction N
Schools
Elementary Schools Twin Ridge
Middle Schools Windsor Knolls
High Schools Linganore
School District Frederick County Public Schools
Others
Senior Community No
Tax ID 1118399598
Ownership Fee Simple
SqFt Source Assessor
Special Listing Condition Standard
Read Less Info
Want to know what your home might be worth? Contact us for a FREE valuation!

Our team is ready to help you sell your home for the highest possible price ASAP

Bought with ISSA NDOUR • RE/MAX Excellence Realty
GET MORE INFORMATION
Agent | License ID: 0225193218 - VA, 5003479 - MD
+1(703) 298-7037 | jason@jasonandbonnie.com






