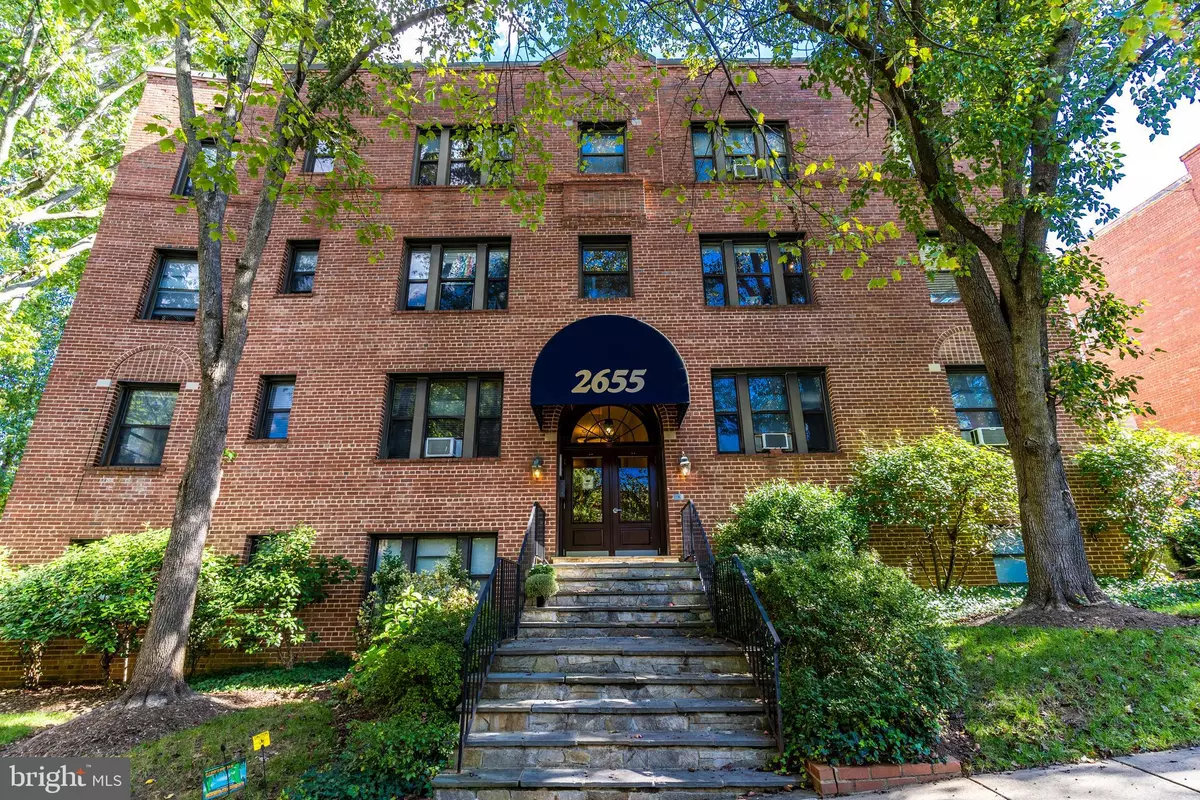$229,000
$239,000
4.2%For more information regarding the value of a property, please contact us for a free consultation.
1 Bed
1 Bath
588 SqFt
SOLD DATE : 04/14/2022
Key Details
Sold Price $229,000
Property Type Condo
Sub Type Condo/Co-op
Listing Status Sold
Purchase Type For Sale
Square Footage 588 sqft
Price per Sqft $389
Subdivision Glover Park
MLS Listing ID DCDC2017704
Sold Date 04/14/22
Style Traditional
Bedrooms 1
Full Baths 1
Condo Fees $450/mo
HOA Y/N N
Abv Grd Liv Area 588
Originating Board BRIGHT
Year Built 1939
Annual Tax Amount $643
Tax Year 2021
Property Description
significant price improvement! Glover park opportunity knocks! Classic NW DC turn of the century style with an amazing location close to Parks, community garden, bus routes, and the best amenities, nightlife, and dining that Glover Park and Georgetown have to offer! 2611 41st is a boutique building that is professionally managed and the reasonable condo fee means less stress for all owners, there is common laundry and roof deck as well as secured entry. Proximity to Universities, embassies, and businesses make this a strong investment option or an affordable first-time buyer option with room to further update to your specific tastes. Multiple Bus routes close by making a commute north to Tenleytown or Friendship Heights easy and an even quicker ride down to Georgetown or across to river to Northern VA. Welcome home !
Location
State DC
County Washington
Zoning RA-1
Direction West
Rooms
Other Rooms Living Room, Kitchen, Bedroom 1
Main Level Bedrooms 1
Interior
Interior Features Entry Level Bedroom, Floor Plan - Traditional, Kitchen - Galley, Tub Shower, Walk-in Closet(s), Wood Floors
Hot Water Natural Gas
Heating Radiator
Cooling Window Unit(s)
Flooring Hardwood, Tile/Brick
Equipment Disposal, Oven/Range - Gas, Stainless Steel Appliances
Furnishings No
Fireplace N
Appliance Disposal, Oven/Range - Gas, Stainless Steel Appliances
Heat Source Electric
Laundry Common, Basement, Shared
Exterior
Exterior Feature Deck(s), Roof
Amenities Available None, Laundry Facilities, Storage Bin
Water Access N
View City
Accessibility None
Porch Deck(s), Roof
Garage N
Building
Story 1
Unit Features Garden 1 - 4 Floors
Sewer Public Sewer
Water Public
Architectural Style Traditional
Level or Stories 1
Additional Building Above Grade, Below Grade
Structure Type Dry Wall,Plaster Walls
New Construction N
Schools
School District District Of Columbia Public Schools
Others
Pets Allowed Y
HOA Fee Include All Ground Fee,Common Area Maintenance,Ext Bldg Maint,Insurance,Management,Sewer,Snow Removal,Trash,Water
Senior Community No
Tax ID 1807//2020
Ownership Condominium
Security Features Intercom,Main Entrance Lock,Security System,Smoke Detector
Acceptable Financing Cash, Conventional
Horse Property N
Listing Terms Cash, Conventional
Financing Cash,Conventional
Special Listing Condition Standard
Pets Allowed Cats OK, Number Limit
Read Less Info
Want to know what your home might be worth? Contact us for a FREE valuation!

Our team is ready to help you sell your home for the highest possible price ASAP

Bought with Dyle H Hein • Compass
GET MORE INFORMATION
Agent | License ID: 0225193218 - VA, 5003479 - MD
+1(703) 298-7037 | jason@jasonandbonnie.com






