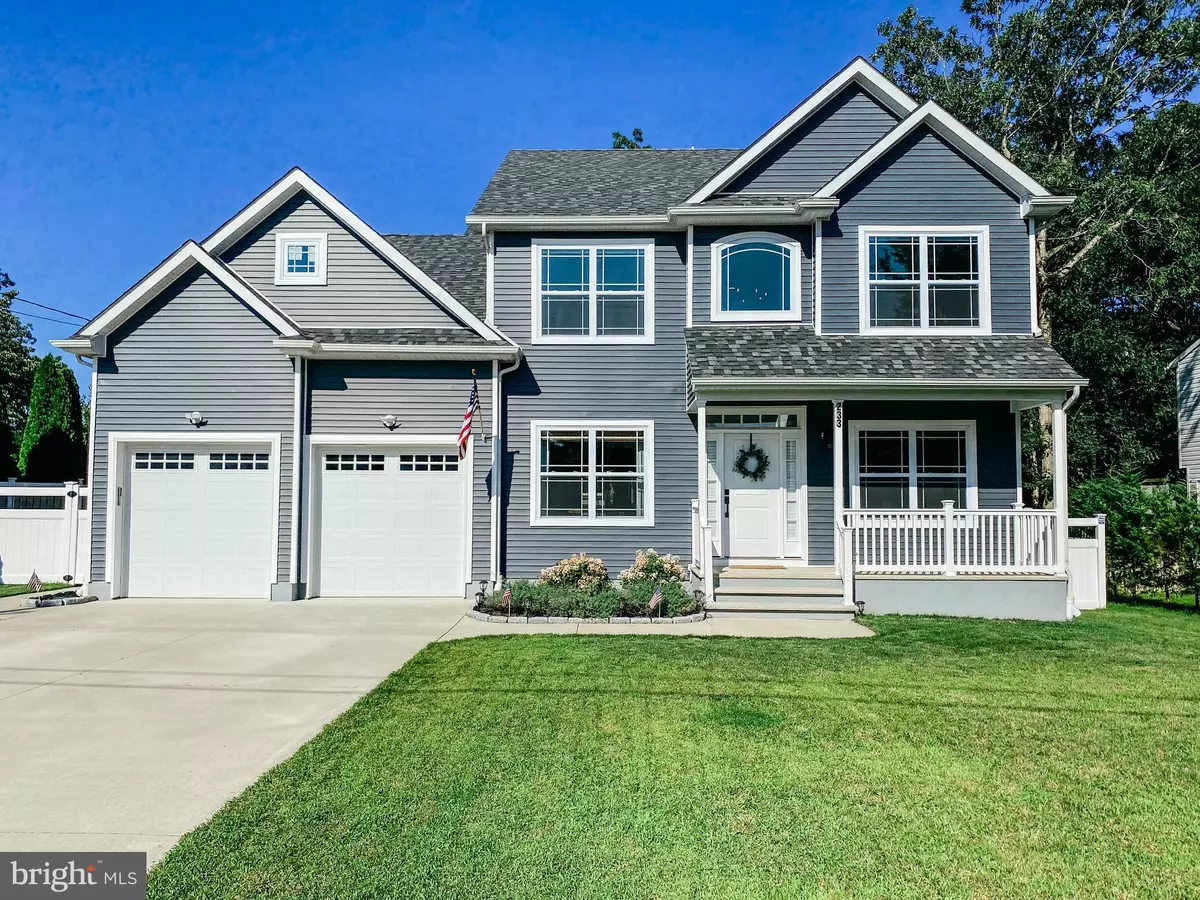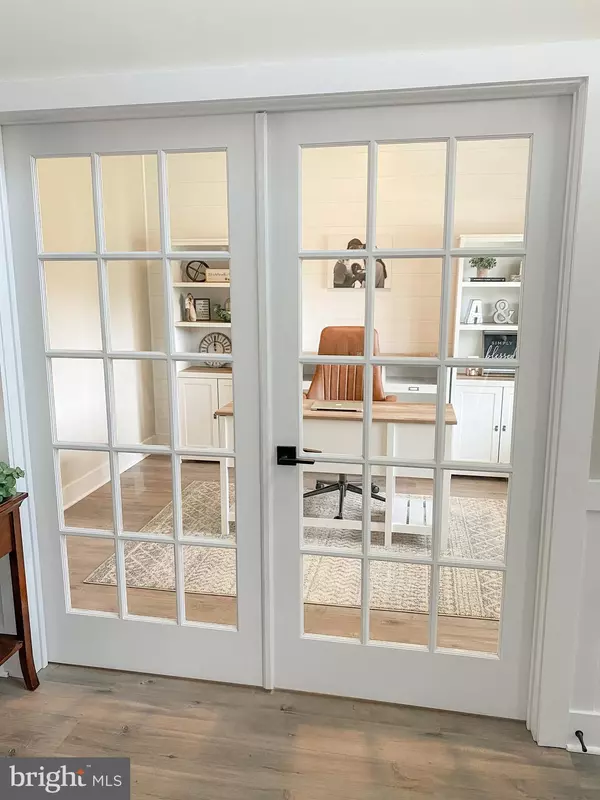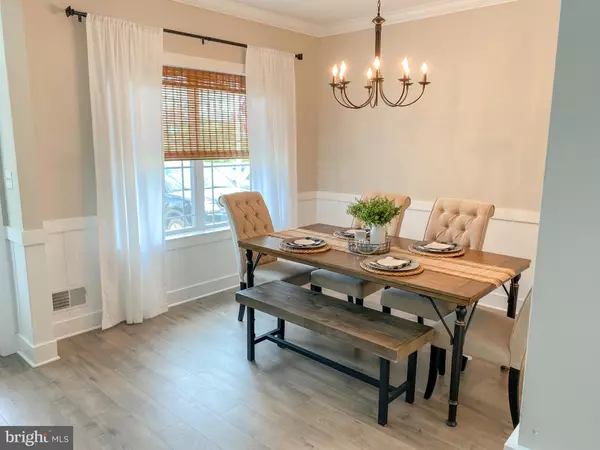$635,000
$625,000
1.6%For more information regarding the value of a property, please contact us for a free consultation.
5 Beds
4 Baths
2,669 SqFt
SOLD DATE : 09/17/2021
Key Details
Sold Price $635,000
Property Type Single Family Home
Sub Type Detached
Listing Status Sold
Purchase Type For Sale
Square Footage 2,669 sqft
Price per Sqft $237
Subdivision Ocean Acres
MLS Listing ID NJOC2001724
Sold Date 09/17/21
Style Colonial
Bedrooms 5
Full Baths 4
HOA Y/N N
Abv Grd Liv Area 2,669
Originating Board BRIGHT
Year Built 2019
Annual Tax Amount $9,051
Tax Year 2020
Lot Dimensions 75.00 x 129.34
Property Description
Dream Homes Do Exist! Beautiful 5 bedroom 4 bath Turn Key Custom Colonial located in desirable Ocean Acres is sure to impress! Situated on a pristine oversized lot in a great neighborhood, meticulously maintained with gorgeous custom finishes all throughout! Just pack your bags and move right in! Lovely covered front porch welcomes you to a light and bright 2 story Foyer, complete with gleaming HW Floors, elegant molding & a crisp modern palette throughout. The foyer is flanked on either side by an elegant formal dining formal with custom decorative molding and a wonderful home office complete with French doors and shiplap molding. This stunning home features an open and airy layout with a gourmet EIK offering high end SS appliances, a large L shaped island with Luxe Quartz countertops, a farmhouse sink, and a sun soaked Dinette space with French slider to the Deck. The kitchen overlooks the spacious and charming family room that features a gas burning fireplace. In addition, a large 5th bedroom is located on this level with a beautifully finished full bath. The handsomely styled all wood staircase leads to a spectacular second floor master bedroom retreat which boasts a WIC, cathedral ceiling, ensuite with dual vanity, quartz countertops, glass shower stall & soaking tub. There are 3 additional large bedrooms on this level with cathedral ceilings and an additional full bath with dual vanity. There is a conveniently located second floor laundry room as well. There are 2 separate attic spaces to provide ample storage. The fully finished walk out basement adds an additional 1200 sq ft of living space and comes complete with barn doors, a home gym, and a full bath. The amazing back yard speaks for itself with an 25x25 Azek deck ready for grilling and entertaining! Completely fenced in yard for privacy. 2 car garage, dbl wide driveway, Anderson windows, 2 zone air conditioning, underground sprinkler, hardwood floors throughout, recessed lighting, the list of features goes on! All of this and more in a prime location-close to shopping, dining, parks & LBI beaches! Truly a magnificent must see!
Location
State NJ
County Ocean
Area Stafford Twp (21531)
Zoning R90
Rooms
Other Rooms Living Room, Dining Room, Primary Bedroom, Bedroom 2, Bedroom 3, Bedroom 4, Bedroom 5, Kitchen, Family Room, Den, Foyer, Laundry, Office, Recreation Room, Attic, Primary Bathroom, Full Bath
Basement Fully Finished, Interior Access, Outside Entrance
Main Level Bedrooms 1
Interior
Interior Features Attic, Chair Railings, Crown Moldings, Dining Area, Family Room Off Kitchen, Floor Plan - Open, Formal/Separate Dining Room, Kitchen - Eat-In, Kitchen - Table Space, Primary Bath(s), Recessed Lighting, Soaking Tub, Stall Shower, Store/Office, Upgraded Countertops, Walk-in Closet(s), Wainscotting, Wood Floors
Hot Water Natural Gas
Heating Forced Air, Zoned
Cooling Central A/C, Zoned
Flooring Ceramic Tile, Hardwood
Fireplaces Number 1
Fireplaces Type Gas/Propane
Equipment Oven/Range - Gas
Fireplace Y
Appliance Oven/Range - Gas
Heat Source Natural Gas
Laundry Upper Floor
Exterior
Exterior Feature Deck(s), Porch(es)
Parking Features Garage - Front Entry, Inside Access
Garage Spaces 6.0
Fence Fully, Vinyl
Utilities Available Cable TV Available
Water Access N
Roof Type Asphalt,Shingle
Accessibility Roll-in Shower
Porch Deck(s), Porch(es)
Attached Garage 2
Total Parking Spaces 6
Garage Y
Building
Lot Description Level, Backs to Trees
Story 3
Sewer Public Sewer
Water Public
Architectural Style Colonial
Level or Stories 3
Additional Building Above Grade, Below Grade
Structure Type Cathedral Ceilings,9'+ Ceilings
New Construction N
Schools
High Schools Southern Regional
School District Southern Regional Schools
Others
Senior Community No
Tax ID 31-00044 140-00011
Ownership Fee Simple
SqFt Source Assessor
Security Features Carbon Monoxide Detector(s),Smoke Detector
Acceptable Financing Cash, Conventional, FHA, VA
Listing Terms Cash, Conventional, FHA, VA
Financing Cash,Conventional,FHA,VA
Special Listing Condition Standard
Read Less Info
Want to know what your home might be worth? Contact us for a FREE valuation!

Our team is ready to help you sell your home for the highest possible price ASAP

Bought with Patrick O'Donnell • Coastal Living Real Estate Group
GET MORE INFORMATION
Agent | License ID: 0225193218 - VA, 5003479 - MD
+1(703) 298-7037 | jason@jasonandbonnie.com






