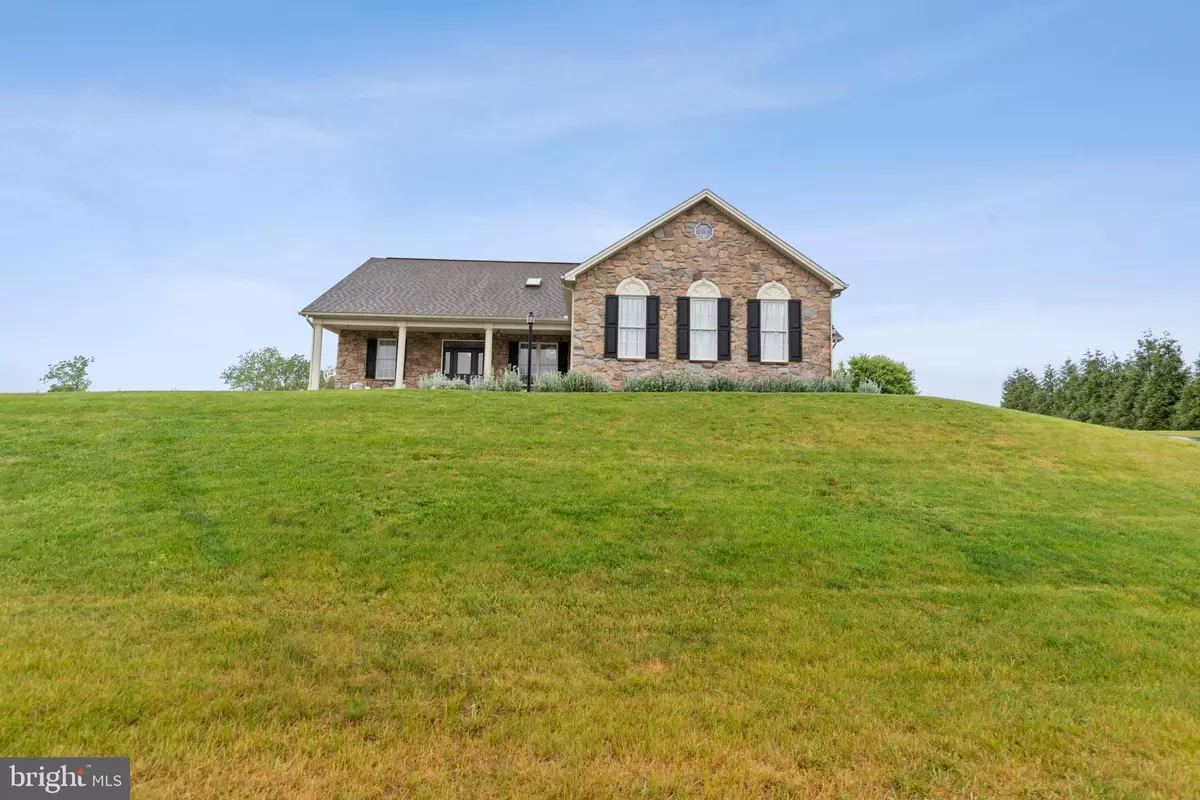$422,900
$424,900
0.5%For more information regarding the value of a property, please contact us for a free consultation.
4 Beds
3 Baths
2,036 SqFt
SOLD DATE : 06/29/2021
Key Details
Sold Price $422,900
Property Type Single Family Home
Sub Type Detached
Listing Status Sold
Purchase Type For Sale
Square Footage 2,036 sqft
Price per Sqft $207
Subdivision Eagles Crossing
MLS Listing ID PACB135450
Sold Date 06/29/21
Style Raised Ranch/Rambler
Bedrooms 4
Full Baths 2
Half Baths 1
HOA Y/N N
Abv Grd Liv Area 2,036
Originating Board BRIGHT
Year Built 2002
Annual Tax Amount $5,715
Tax Year 2020
Lot Size 1.060 Acres
Acres 1.06
Property Description
Immaculate 1 Story Home on 1 acre bordering Eagles Crossing Golf Course! This 3 bedroom, office (used as a 4th bedroom) rancher features a great room with stone fireplace, master suite with vaulted ceilings. Geothermal heating/cooling system and custom ClosetMaid system in all closets. The cozy sunroom is accessible from the master suite and great room with open views of the mountains and golf course. Ceramic tile throughout the house. A skylight in the office. Oversize 3 car garage with powder room. Quiet, tranquil setting in a small neighborhood. No HOA
Location
State PA
County Cumberland
Area North Middleton Twp (14429)
Zoning RESIDENTIAL
Rooms
Other Rooms Dining Room, Primary Bedroom, Bedroom 2, Bedroom 3, Bedroom 4, Kitchen, Sun/Florida Room, Laundry, Office, Bathroom 1
Main Level Bedrooms 4
Interior
Interior Features Attic, Carpet, Combination Kitchen/Dining, Floor Plan - Open, Kitchen - Eat-In, Skylight(s), Stall Shower, Walk-in Closet(s), Water Treat System
Hot Water Electric
Heating Forced Air
Cooling Geothermal
Flooring Carpet
Fireplaces Number 1
Fireplaces Type Electric
Equipment Built-In Microwave, Dishwasher, Oven/Range - Electric
Fireplace Y
Window Features Skylights
Appliance Built-In Microwave, Dishwasher, Oven/Range - Electric
Heat Source Geo-thermal
Laundry Main Floor
Exterior
Parking Features Garage - Side Entry
Garage Spaces 3.0
Fence Partially
Utilities Available Multiple Phone Lines, Cable TV Available
Water Access N
View Golf Course
Roof Type Composite
Street Surface Black Top
Accessibility None
Attached Garage 3
Total Parking Spaces 3
Garage Y
Building
Lot Description Rear Yard
Story 1
Foundation Active Radon Mitigation, Concrete Perimeter
Sewer Private Sewer
Water Well
Architectural Style Raised Ranch/Rambler
Level or Stories 1
Additional Building Above Grade, Below Grade
Structure Type Vaulted Ceilings
New Construction N
Schools
High Schools Carlisle Area
School District Carlisle Area
Others
Senior Community No
Tax ID 29-18-1384-050
Ownership Fee Simple
SqFt Source Assessor
Acceptable Financing Cash, Conventional, VA
Listing Terms Cash, Conventional, VA
Financing Cash,Conventional,VA
Special Listing Condition Standard
Read Less Info
Want to know what your home might be worth? Contact us for a FREE valuation!

Our team is ready to help you sell your home for the highest possible price ASAP

Bought with HEATHER NEIDLINGER • Berkshire Hathaway HomeServices Homesale Realty
GET MORE INFORMATION
Agent | License ID: 0225193218 - VA, 5003479 - MD
+1(703) 298-7037 | jason@jasonandbonnie.com






