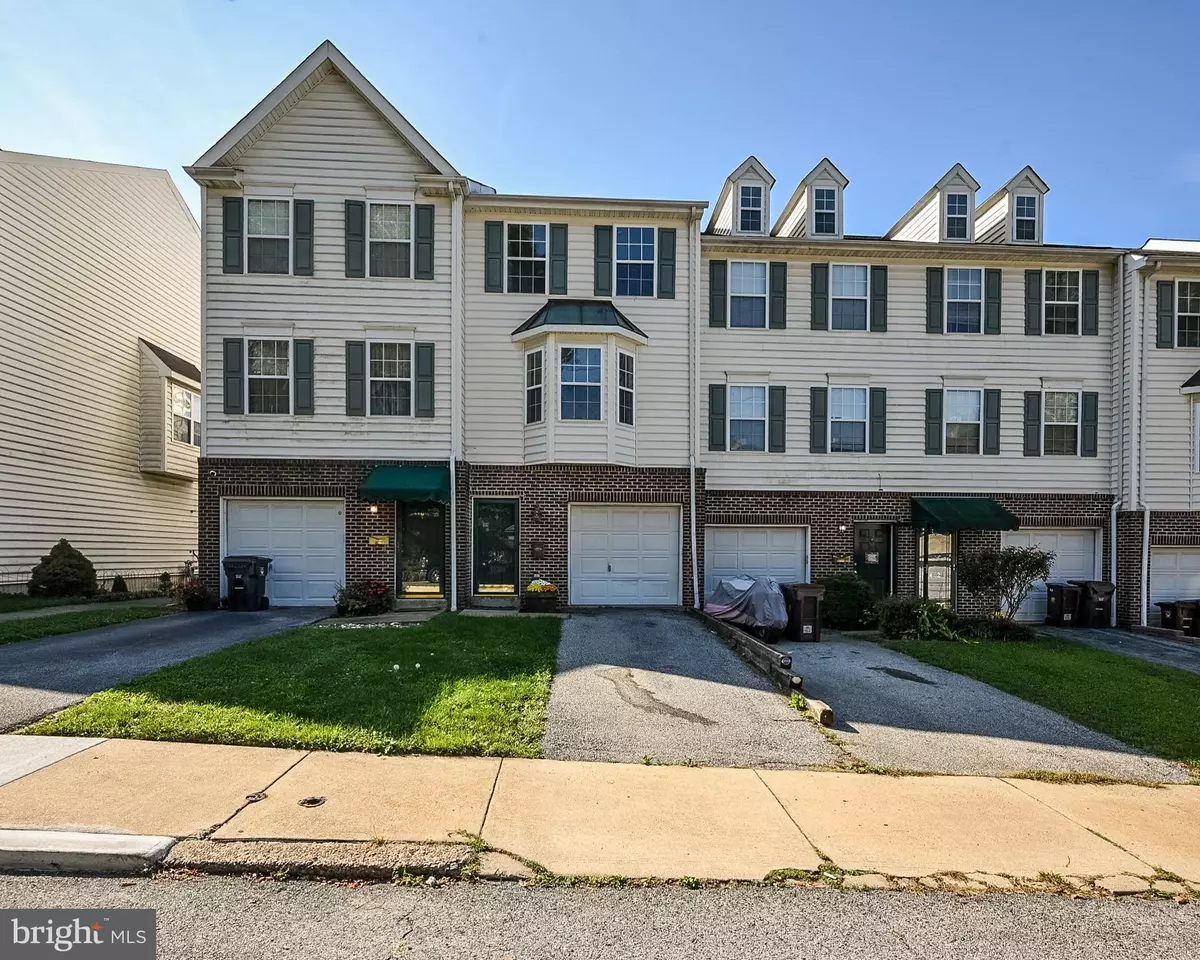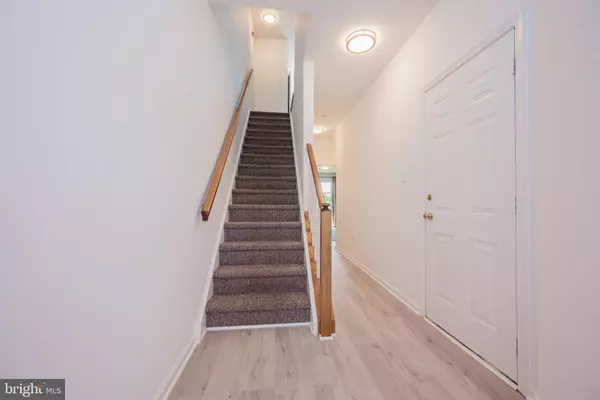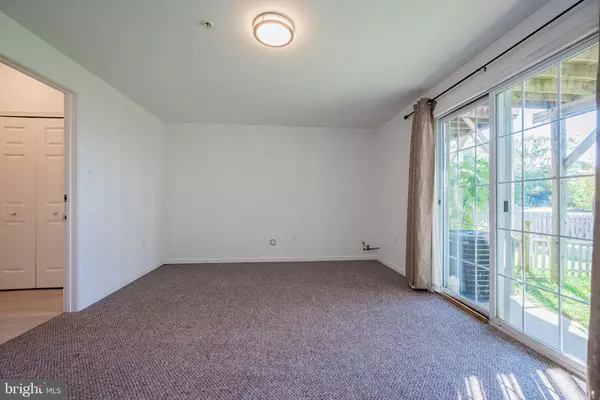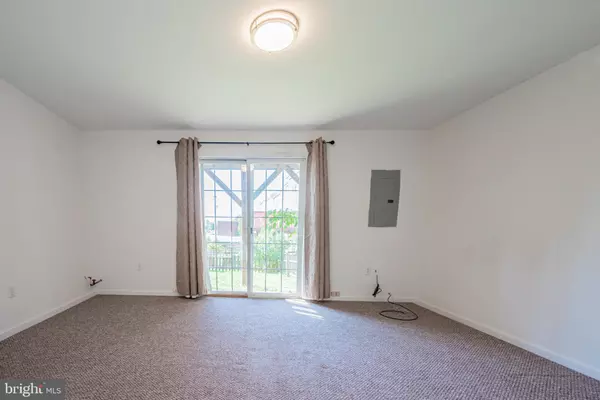$250,000
$247,500
1.0%For more information regarding the value of a property, please contact us for a free consultation.
3 Beds
2 Baths
1,775 SqFt
SOLD DATE : 11/23/2021
Key Details
Sold Price $250,000
Property Type Townhouse
Sub Type Interior Row/Townhouse
Listing Status Sold
Purchase Type For Sale
Square Footage 1,775 sqft
Price per Sqft $140
Subdivision Wawaset Towne Court
MLS Listing ID DENC2008648
Sold Date 11/23/21
Style Traditional
Bedrooms 3
Full Baths 1
Half Baths 1
HOA Y/N N
Abv Grd Liv Area 1,775
Originating Board BRIGHT
Year Built 1997
Annual Tax Amount $2,443
Tax Year 2021
Lot Size 1,742 Sqft
Acres 0.04
Lot Dimensions 16 x 100
Property Description
This charming town house is located in the super convenient Wawaset Towne Court just outside of Wawaset Park. Featuring 3 bedrooms, 1.5 baths, an open floor plan, fresh paint throughout, garage and off street parking. The main level has open concept kitchen with new countertops, and pantry with plenty of storage. Upstairs you will find the main bedroom with access to the updated hall bath, double closets, a vanity with new top, and vaulted ceilings; there is also an additional bedroom with large closet and windows over looking the rear yard. On the lower level you have the a foyer with brand new flooring, hall closet, laundry, and 3rd bedroom with access to the rear yard. Roof replaced in 2020, and HVAC replaced in approx. 2018. This home is within walking distance to Union Street, Trolley Square, Rockford Park, and Little Italy. It will not last long so schedule your tour today!
Location
State DE
County New Castle
Area Wilmington (30906)
Zoning 26R-3
Interior
Hot Water Electric
Heating Forced Air
Cooling Central A/C
Flooring Carpet
Fireplace N
Heat Source Natural Gas
Laundry Lower Floor
Exterior
Parking Features Garage - Front Entry
Garage Spaces 2.0
Water Access N
Roof Type Architectural Shingle
Accessibility None
Attached Garage 1
Total Parking Spaces 2
Garage Y
Building
Story 3
Foundation Slab
Sewer Public Sewer
Water Public
Architectural Style Traditional
Level or Stories 3
Additional Building Above Grade, Below Grade
Structure Type Dry Wall
New Construction N
Schools
Elementary Schools Highlands
Middle Schools Dupont A
High Schools Alexis I. Dupont
School District Red Clay Consolidated
Others
Senior Community No
Tax ID 26.019-30.283
Ownership Fee Simple
SqFt Source Estimated
Acceptable Financing Cash, Conventional, FHA, VA
Horse Property N
Listing Terms Cash, Conventional, FHA, VA
Financing Cash,Conventional,FHA,VA
Special Listing Condition Standard
Read Less Info
Want to know what your home might be worth? Contact us for a FREE valuation!

Our team is ready to help you sell your home for the highest possible price ASAP

Bought with Robert Hoesterey • BHHS Fox & Roach-Concord
GET MORE INFORMATION
Agent | License ID: 0225193218 - VA, 5003479 - MD
+1(703) 298-7037 | jason@jasonandbonnie.com






