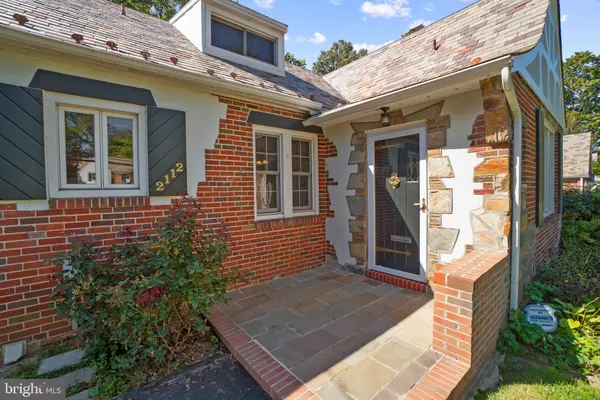$535,000
$529,000
1.1%For more information regarding the value of a property, please contact us for a free consultation.
3 Beds
2 Baths
1,734 SqFt
SOLD DATE : 11/04/2020
Key Details
Sold Price $535,000
Property Type Single Family Home
Sub Type Detached
Listing Status Sold
Purchase Type For Sale
Square Footage 1,734 sqft
Price per Sqft $308
Subdivision Wheaton Out Res. (1)
MLS Listing ID MDMC727386
Sold Date 11/04/20
Style Cape Cod
Bedrooms 3
Full Baths 2
HOA Y/N N
Abv Grd Liv Area 1,326
Originating Board BRIGHT
Year Built 1940
Annual Tax Amount $4,889
Tax Year 2019
Lot Size 6,894 Sqft
Acres 0.16
Property Description
Fall in love with this immaculately cared for Cape Cod! Conveniently located just inside the beltway, with Ride-On bus service out front, Forest Glen metro less than a mile away, and grocery stores (Snider's and Aldi) a short walk away. From the welcoming front entry to the espresso-finished oak hardwood floors throughout the main floor, you'll appreciate the love and attention the owner has invested in this home. Original panel doors with crystal doorknobs, the leaded glass windows in the living room, the inviting fully enclosed, screened in porch, and so much more. Two large bedrooms and a full bath round out the main floor. The expansive recreation room in the basement has a bar that pays homage to the heritage of the era, and you can just imagine your own celebrations underway. Although the rec room fireplace is currently non-functional, there is a gas line in place, and the installation of an exhaust flue could be a room warmer and conversation starter. the upper level, the large knotty pine bedroom harkens back to the craftsmanship that was poured into the home. Out front is an asphalt driveway spacious enough for 3 vehicles, and features a charging outlet for electric vehicles. The large level back yard is fully fenced in, and features a slate patio for entertaining, along with a grill that conveys. The large shed can accommodate all the tools and implements for digging into gardening.
Location
State MD
County Montgomery
Zoning R60
Rooms
Other Rooms Laundry, Recreation Room, Utility Room
Basement Connecting Stairway, Improved, Interior Access, Partially Finished
Main Level Bedrooms 2
Interior
Hot Water Natural Gas
Heating Forced Air
Cooling Central A/C
Flooring Hardwood
Fireplaces Number 1
Equipment Dishwasher, Oven/Range - Gas, Range Hood, Refrigerator, Dryer - Electric, ENERGY STAR Clothes Washer
Fireplace Y
Appliance Dishwasher, Oven/Range - Gas, Range Hood, Refrigerator, Dryer - Electric, ENERGY STAR Clothes Washer
Heat Source Natural Gas
Laundry Basement
Exterior
Garage Spaces 3.0
Fence Rear, Fully
Water Access N
Roof Type Asbestos Shingle
Accessibility Other
Total Parking Spaces 3
Garage N
Building
Lot Description Level, Rear Yard
Story 3
Sewer Public Sewer
Water Public
Architectural Style Cape Cod
Level or Stories 3
Additional Building Above Grade, Below Grade
Structure Type Plaster Walls
New Construction N
Schools
School District Montgomery County Public Schools
Others
Senior Community No
Tax ID 161300982352
Ownership Fee Simple
SqFt Source Assessor
Acceptable Financing FHA, Cash, Conventional, VA
Listing Terms FHA, Cash, Conventional, VA
Financing FHA,Cash,Conventional,VA
Special Listing Condition Standard
Read Less Info
Want to know what your home might be worth? Contact us for a FREE valuation!

Our team is ready to help you sell your home for the highest possible price ASAP

Bought with Harrison l Beacher • Keller Williams Capital Properties
GET MORE INFORMATION
Agent | License ID: 0225193218 - VA, 5003479 - MD
+1(703) 298-7037 | jason@jasonandbonnie.com






