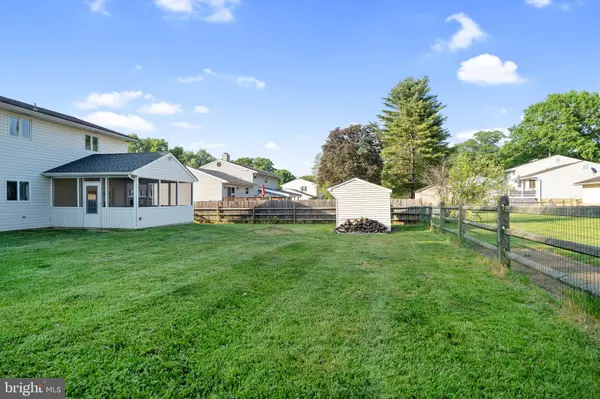$388,490
$374,900
3.6%For more information regarding the value of a property, please contact us for a free consultation.
4 Beds
3 Baths
2,000 SqFt
SOLD DATE : 07/15/2021
Key Details
Sold Price $388,490
Property Type Single Family Home
Sub Type Detached
Listing Status Sold
Purchase Type For Sale
Square Footage 2,000 sqft
Price per Sqft $194
Subdivision Channin
MLS Listing ID DENC526418
Sold Date 07/15/21
Style Colonial
Bedrooms 4
Full Baths 2
Half Baths 1
HOA Y/N N
Abv Grd Liv Area 2,000
Originating Board BRIGHT
Year Built 1972
Annual Tax Amount $2,823
Tax Year 2020
Lot Size 0.260 Acres
Acres 0.26
Lot Dimensions 117.70 x 105.00
Property Description
Welcome to your new home! Vinyl and brick 4 bedroom 2.5 bath colonial located in highly sought established development of Channing. Minutes from I-95, Route 202, and Pennsylvania state line. New carpet just installed and fresh neutral paint in bathrooms and on the lower level. Formal living room, dining room and family room provide ample space for various family activities. Updated kitchen features granite countertops, stainless steel refrigerator, range, dishwasher, and microwave. A15 X 15 screened porch is pre-wired for HVAC and is ready to finish as an additional 225 sq. ft. of all season living space. This house has been well maintained and includes two mounted televisions, five ceiling fans, levelor blinds, wood burning fireplace insert and much more. Must see to fully appreciate.
Location
State DE
County New Castle
Area Brandywine (30901)
Zoning NC10
Interior
Interior Features Ceiling Fan(s), Carpet, Dining Area, Upgraded Countertops
Hot Water Electric
Heating Heat Pump(s)
Cooling Central A/C
Fireplaces Number 1
Fireplaces Type Insert, Wood
Equipment Dishwasher, Dryer, Microwave, Oven/Range - Electric, Refrigerator, Stainless Steel Appliances, Washer
Fireplace Y
Appliance Dishwasher, Dryer, Microwave, Oven/Range - Electric, Refrigerator, Stainless Steel Appliances, Washer
Heat Source Electric
Exterior
Parking Features Garage Door Opener, Garage - Front Entry
Garage Spaces 4.0
Utilities Available Cable TV
Water Access N
Accessibility None
Attached Garage 2
Total Parking Spaces 4
Garage Y
Building
Story 2
Sewer Public Sewer
Water Public
Architectural Style Colonial
Level or Stories 2
Additional Building Above Grade, Below Grade
New Construction N
Schools
Elementary Schools Lancashire
Middle Schools Talley
High Schools Concord
School District Brandywine
Others
Pets Allowed Y
Senior Community No
Tax ID 06-022.00-045
Ownership Fee Simple
SqFt Source Assessor
Security Features Exterior Cameras,Security System
Acceptable Financing Cash, Conventional, FHA, VA
Listing Terms Cash, Conventional, FHA, VA
Financing Cash,Conventional,FHA,VA
Special Listing Condition Standard
Pets Allowed Dogs OK, Cats OK
Read Less Info
Want to know what your home might be worth? Contact us for a FREE valuation!

Our team is ready to help you sell your home for the highest possible price ASAP

Bought with Chih Kang Cheng • Tesla Realty Group, LLC
GET MORE INFORMATION
Agent | License ID: 0225193218 - VA, 5003479 - MD
+1(703) 298-7037 | jason@jasonandbonnie.com






