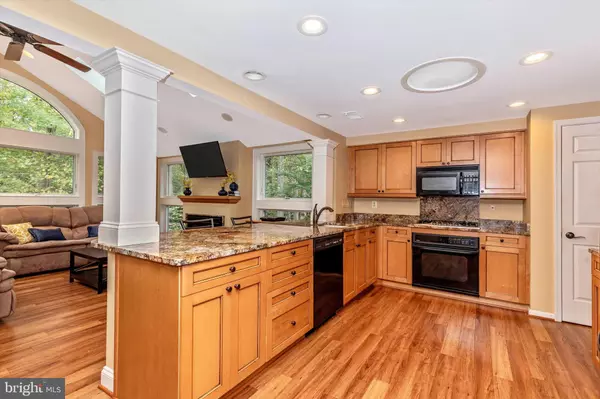$635,000
$635,000
For more information regarding the value of a property, please contact us for a free consultation.
5 Beds
4 Baths
2,703 SqFt
SOLD DATE : 05/06/2020
Key Details
Sold Price $635,000
Property Type Single Family Home
Sub Type Detached
Listing Status Sold
Purchase Type For Sale
Square Footage 2,703 sqft
Price per Sqft $234
Subdivision Dorsey Hall
MLS Listing ID MDHW277166
Sold Date 05/06/20
Style Split Level
Bedrooms 5
Full Baths 3
Half Baths 1
HOA Fees $135/ann
HOA Y/N Y
Abv Grd Liv Area 2,478
Originating Board BRIGHT
Year Built 1982
Annual Tax Amount $7,769
Tax Year 2020
Lot Size 0.577 Acres
Acres 0.58
Property Description
Welcome Home! This 5 BR/3.5 BA colonial/split level home with 3 car garage is nestled in an expansive corner lot in the Dorsey Hall community. Tons of natural light throughout this is home is perfect for entertaining. This fabulous home offers 2 Master Bedroom Suites. The main level MBA has a faux brick accent wall and a Spa inspired MBA. The claw foot tub is ahhmazing!! The Living and Dining rooms lead to an open Kitchen and Sunroom setting with Breakfast Bar, granite counter tops, black appliances (new gas cooktop), Amtico Marine wood floors, 12 Cathedral ceilings, Skylights, and a Gas FP. Newly installed NEST Energy System Thermostat. The Den/Family room offer a wood insert FP and sliders leading to the outside patio. The exterior offers a new split rail fence, Rain Garden (drainage system), and Home Camera surveillance system. And SO much more!!
Location
State MD
County Howard
Zoning R20
Rooms
Other Rooms Living Room, Dining Room, Primary Bedroom, Bedroom 3, Bedroom 4, Bedroom 5, Kitchen, Family Room, Basement, Foyer, Sun/Florida Room, Primary Bathroom, Full Bath
Basement Sump Pump, Windows
Main Level Bedrooms 1
Interior
Heating Heat Pump(s)
Cooling Ceiling Fan(s), Central A/C
Fireplaces Number 2
Fireplaces Type Fireplace - Glass Doors, Gas/Propane, Insert, Mantel(s), Wood
Equipment Built-In Microwave, Dishwasher, Disposal, Dryer - Front Loading, Oven - Self Cleaning, Oven/Range - Gas, Refrigerator, Washer
Fireplace Y
Appliance Built-In Microwave, Dishwasher, Disposal, Dryer - Front Loading, Oven - Self Cleaning, Oven/Range - Gas, Refrigerator, Washer
Heat Source Natural Gas
Laundry Common, Has Laundry
Exterior
Exterior Feature Patio(s)
Parking Features Garage - Side Entry
Garage Spaces 3.0
Fence Split Rail
Water Access N
Accessibility None
Porch Patio(s)
Road Frontage City/County, Public
Attached Garage 3
Total Parking Spaces 3
Garage Y
Building
Story 3+
Foundation Active Radon Mitigation
Sewer Public Sewer
Water Public
Architectural Style Split Level
Level or Stories 3+
Additional Building Above Grade, Below Grade
New Construction N
Schools
Elementary Schools Call School Board
Middle Schools Call School Board
High Schools Call School Board
School District Howard County Public School System
Others
Senior Community No
Tax ID 1402273446
Ownership Fee Simple
SqFt Source Assessor
Security Features Carbon Monoxide Detector(s),Smoke Detector,Surveillance Sys
Horse Property N
Special Listing Condition Standard
Read Less Info
Want to know what your home might be worth? Contact us for a FREE valuation!

Our team is ready to help you sell your home for the highest possible price ASAP

Bought with Sheena Saydam • Keller Williams Capital Properties
GET MORE INFORMATION
Agent | License ID: 0225193218 - VA, 5003479 - MD
+1(703) 298-7037 | jason@jasonandbonnie.com






