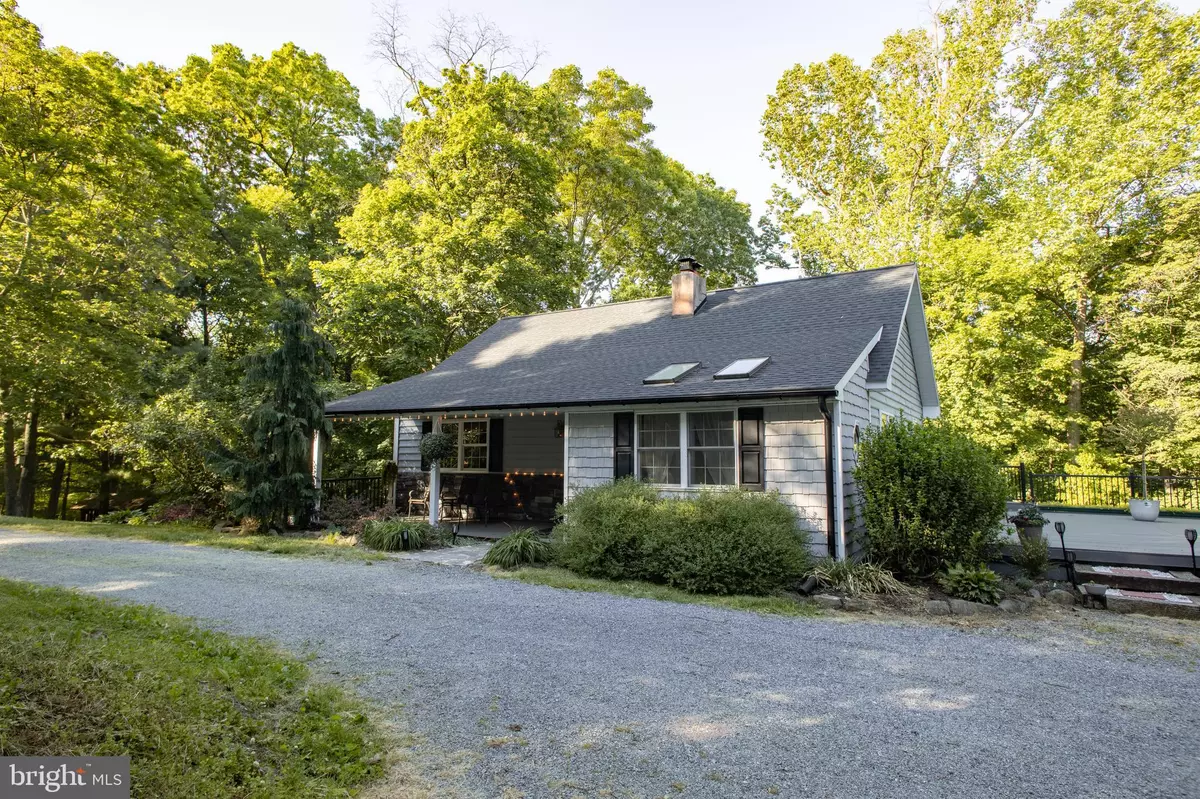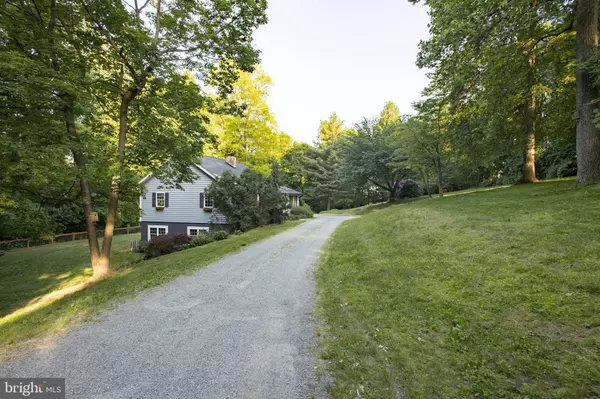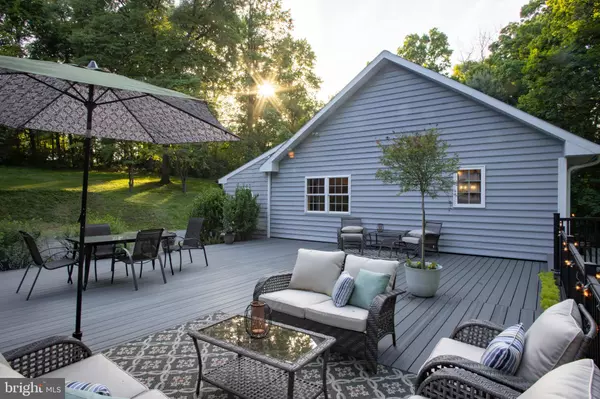$435,000
$435,000
For more information regarding the value of a property, please contact us for a free consultation.
3 Beds
2 Baths
2,592 SqFt
SOLD DATE : 07/06/2021
Key Details
Sold Price $435,000
Property Type Single Family Home
Sub Type Detached
Listing Status Sold
Purchase Type For Sale
Square Footage 2,592 sqft
Price per Sqft $167
Subdivision None Available
MLS Listing ID PALA182584
Sold Date 07/06/21
Style Log Home
Bedrooms 3
Full Baths 2
HOA Y/N N
Abv Grd Liv Area 1,192
Originating Board BRIGHT
Year Built 1984
Annual Tax Amount $5,857
Tax Year 2020
Lot Size 3.900 Acres
Acres 3.9
Lot Dimensions 0.00 x 0.00
Property Description
Enter this quiet, secluded property by way of a shaded lane. Some open area and some wooded area. Sit on the large 24 x19 deck to enjoy the 3.9 acres. There is a walking trail around the perimeter of the property. 3 bedrooms, 2 full baths, large family room in walkout basement. Fully finished basement bringing total living space to over 2500 square feet. Fresh paint. New roof in 2019. Kitchen remodel in 2019. 3 zoned HVAC installed in 2019.Two interior walls are exposed painted logs. it is a log home but covered by vinyl siding. Two sheds and large garage area for storage.
Location
State PA
County Lancaster
Area Elizabeth Twp (10524)
Zoning RESIDENTIAL
Rooms
Other Rooms Bedroom 2, Bedroom 3, Kitchen, Family Room, Foyer, Bedroom 1, Sun/Florida Room, Other, Bathroom 1, Bathroom 2
Basement Daylight, Full, Heated, Improved, Rear Entrance, Walkout Level, Windows, Fully Finished, Outside Entrance
Main Level Bedrooms 2
Interior
Interior Features Carpet, Ceiling Fan(s), Combination Kitchen/Dining, Entry Level Bedroom, Floor Plan - Open, Kitchen - Eat-In, Skylight(s), Stall Shower, Tub Shower, Water Treat System, Window Treatments, Wood Stove
Hot Water Electric
Heating Forced Air, Heat Pump - Electric BackUp, Zoned, Baseboard - Electric
Cooling Central A/C, Ductless/Mini-Split
Fireplaces Number 2
Fireplaces Type Gas/Propane, Wood
Equipment Built-In Microwave, Dishwasher, Oven/Range - Electric, Refrigerator, Water Conditioner - Owned, Water Heater
Fireplace Y
Appliance Built-In Microwave, Dishwasher, Oven/Range - Electric, Refrigerator, Water Conditioner - Owned, Water Heater
Heat Source Electric, Wood
Laundry Basement
Exterior
Exterior Feature Deck(s), Porch(es)
Parking Features Basement Garage, Garage - Rear Entry
Garage Spaces 8.0
Utilities Available Electric Available, Cable TV Available, Phone Available
Water Access N
Roof Type Composite
Accessibility None
Porch Deck(s), Porch(es)
Attached Garage 2
Total Parking Spaces 8
Garage Y
Building
Lot Description Flag, Landscaping, Partly Wooded, Sloping
Story 1
Sewer On Site Septic
Water Well
Architectural Style Log Home
Level or Stories 1
Additional Building Above Grade, Below Grade
New Construction N
Schools
School District Warwick
Others
Senior Community No
Tax ID 240-71901-0-0000
Ownership Fee Simple
SqFt Source Assessor
Acceptable Financing Cash, Conventional, FHA
Listing Terms Cash, Conventional, FHA
Financing Cash,Conventional,FHA
Special Listing Condition Standard
Read Less Info
Want to know what your home might be worth? Contact us for a FREE valuation!

Our team is ready to help you sell your home for the highest possible price ASAP

Bought with Ashley Bleacher • CENTURY 21 Home Advisors
GET MORE INFORMATION
Agent | License ID: 0225193218 - VA, 5003479 - MD
+1(703) 298-7037 | jason@jasonandbonnie.com






