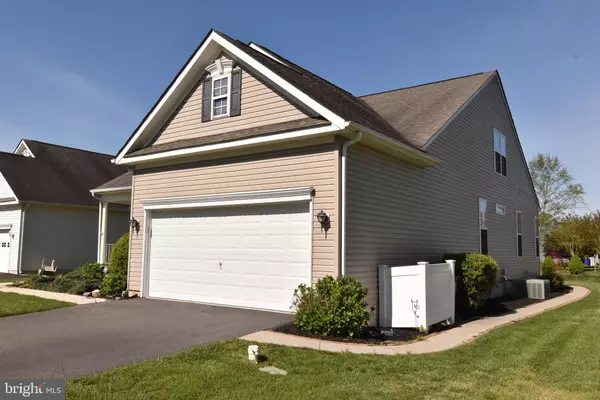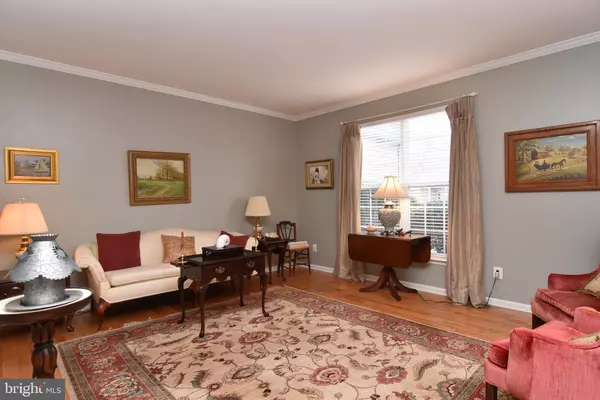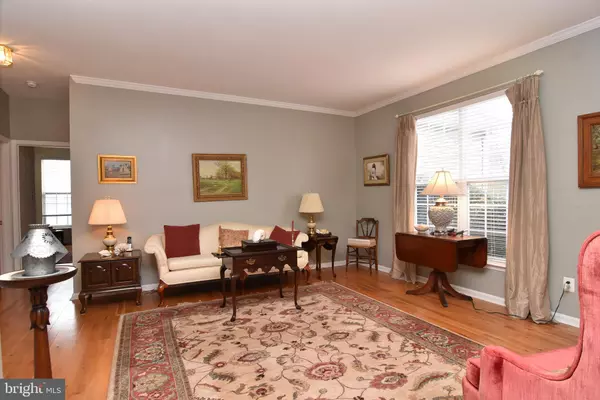$410,000
$420,900
2.6%For more information regarding the value of a property, please contact us for a free consultation.
4 Beds
4 Baths
3,696 SqFt
SOLD DATE : 07/23/2020
Key Details
Sold Price $410,000
Property Type Single Family Home
Sub Type Detached
Listing Status Sold
Purchase Type For Sale
Square Footage 3,696 sqft
Price per Sqft $110
Subdivision Villages Of Old Landing Ii
MLS Listing ID DESU156012
Sold Date 07/23/20
Style Coastal
Bedrooms 4
Full Baths 4
HOA Fees $83/qua
HOA Y/N Y
Abv Grd Liv Area 1,848
Originating Board BRIGHT
Year Built 2003
Annual Tax Amount $1,622
Tax Year 2019
Lot Size 8,712 Sqft
Acres 0.2
Lot Dimensions 68.00 x 107.00
Property Description
Quite the Gem! This 4 bedroom/4 bath home provides a new owner with a superb location for all the beach area offers. And, this address is in the back of the community minimizing a lot of through traffic. This community is well established and offers walking trail and community pool. The home offers a Master Bed/Bath on the first floor close to the family room. A second bedroom and bath are on the main level which is currently being used as an office. Upon entering the home, a beautiful living room and dining room with hardwood floors provides an open environment. The kitchen has an eat in area, stainless steel appliances and a view of the enclosed porch and back yard. The second floor provide another bath with 2 large bedrooms - lots of room! A full basement provides an entertainment and hobby area for this owner whom installed a sink to support painting/art. Another bath is downstairs and a second refrigerator so prepare to watch some movies. Amble storage with 2 separate rooms no more climbing into an attic. Walk out door/stairway allows easy access to the backyard. The owners even installed a side walk on side of the home. And another feature to enjoy the owners installed a well just for the irrigation system. Recently, the owners purchase a 1 year warranty on all the kitchen appliances through Sears.
Location
State DE
County Sussex
Area Lewes Rehoboth Hundred (31009)
Zoning MR 1136
Rooms
Other Rooms Living Room, Dining Room, Primary Bedroom, Bedroom 2, Bedroom 3, Bedroom 4, Kitchen, Family Room, Storage Room, Media Room, Bathroom 2, Bathroom 3, Hobby Room, Primary Bathroom, Full Bath, Screened Porch
Basement Full, Fully Finished, Outside Entrance, Heated, Sump Pump
Main Level Bedrooms 2
Interior
Interior Features Ceiling Fan(s), Dining Area, Kitchen - Gourmet, Formal/Separate Dining Room, Upgraded Countertops
Hot Water Electric
Heating Forced Air
Cooling Central A/C
Flooring Carpet, Ceramic Tile, Hardwood, Vinyl
Equipment Dishwasher, Disposal, Dryer, Exhaust Fan, Extra Refrigerator/Freezer, Microwave, Oven/Range - Gas, Refrigerator, Stainless Steel Appliances, Washer, Water Heater
Furnishings No
Fireplace N
Window Features Screens,Insulated,Storm
Appliance Dishwasher, Disposal, Dryer, Exhaust Fan, Extra Refrigerator/Freezer, Microwave, Oven/Range - Gas, Refrigerator, Stainless Steel Appliances, Washer, Water Heater
Heat Source Natural Gas
Laundry Main Floor, Dryer In Unit, Washer In Unit
Exterior
Parking Features Garage - Front Entry, Garage Door Opener
Garage Spaces 2.0
Utilities Available Cable TV
Amenities Available Club House, Pool - Outdoor, Swimming Pool
Water Access N
Roof Type Shingle
Accessibility Doors - Swing In, Level Entry - Main
Attached Garage 2
Total Parking Spaces 2
Garage Y
Building
Story 3
Sewer Public Sewer
Water Public
Architectural Style Coastal
Level or Stories 3
Additional Building Above Grade, Below Grade
New Construction N
Schools
School District Cape Henlopen
Others
HOA Fee Include Common Area Maintenance,Pool(s),Road Maintenance,Snow Removal
Senior Community No
Tax ID 334-18.00-545.00
Ownership Fee Simple
SqFt Source Estimated
Security Features Security System,Smoke Detector
Acceptable Financing Cash, Conventional
Listing Terms Cash, Conventional
Financing Cash,Conventional
Special Listing Condition Standard
Read Less Info
Want to know what your home might be worth? Contact us for a FREE valuation!

Our team is ready to help you sell your home for the highest possible price ASAP

Bought with Joann M Baldridge • Long & Foster Real Estate, Inc.
"My job is to find and attract mastery-based agents to the office, protect the culture, and make sure everyone is happy! "
GET MORE INFORMATION






